House Exterior with a Metal Roof and a White Roof Ideas and Designs
Refine by:
Budget
Sort by:Popular Today
1 - 20 of 679 photos
Item 1 of 3

White and medium sized country two floor house exterior in Denver with wood cladding, a metal roof and a white roof.

After completion of expansion and exterior improvements. The owners wanted to build the deck as a DIY project.
Photo of a medium sized and gey rural bungalow detached house in Little Rock with metal cladding, a pitched roof, a metal roof and a white roof.
Photo of a medium sized and gey rural bungalow detached house in Little Rock with metal cladding, a pitched roof, a metal roof and a white roof.
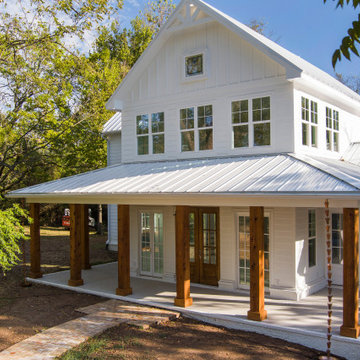
Photo of a white farmhouse two floor detached house in Other with a metal roof and a white roof.

Mike Besley’s Holland Street design has won the residential alterations/additions award category of the BDAA Sydney Regional Chapter Design Awards 2020. Besley is the director and building designer of ICR Design, a forward-thinking Building Design Practice based in Castle Hill, New South Wales.
Boasting a reimagined entry veranda, this design was deemed by judges to be a great version of an Australian coastal house - simple, elegant, tasteful. A lovely house well-laid out to separate the living and sleeping areas. The reworking of the existing front balcony and footprint is a creative re-imagining of the frontage. With good northern exposure masses of natural light, and PV on the roof, the home boasts many sustainable features. The designer was praised by this transformation of a standard red brick 70's home into a modern beach style dwelling.

Introducing our charming two-bedroom Barndominium, brimming with cozy vibes. Step onto the inviting porch into an open dining area, kitchen, and living room with a crackling fireplace. The kitchen features an island, and outside, a 2-car carport awaits. Convenient utility room and luxurious master suite with walk-in closet and bath. Second bedroom with its own walk-in closet. Comfort and convenience await in every corner!

Inspiration for a white country two floor detached house in Charleston with wood cladding, a metal roof and a white roof.

This is an example of a white world-inspired bungalow house exterior in Miami with a hip roof, a metal roof and a white roof.

Hood House is a playful protector that respects the heritage character of Carlton North whilst celebrating purposeful change. It is a luxurious yet compact and hyper-functional home defined by an exploration of contrast: it is ornamental and restrained, subdued and lively, stately and casual, compartmental and open.
For us, it is also a project with an unusual history. This dual-natured renovation evolved through the ownership of two separate clients. Originally intended to accommodate the needs of a young family of four, we shifted gears at the eleventh hour and adapted a thoroughly resolved design solution to the needs of only two. From a young, nuclear family to a blended adult one, our design solution was put to a test of flexibility.
The result is a subtle renovation almost invisible from the street yet dramatic in its expressive qualities. An oblique view from the northwest reveals the playful zigzag of the new roof, the rippling metal hood. This is a form-making exercise that connects old to new as well as establishing spatial drama in what might otherwise have been utilitarian rooms upstairs. A simple palette of Australian hardwood timbers and white surfaces are complimented by tactile splashes of brass and rich moments of colour that reveal themselves from behind closed doors.
Our internal joke is that Hood House is like Lazarus, risen from the ashes. We’re grateful that almost six years of hard work have culminated in this beautiful, protective and playful house, and so pleased that Glenda and Alistair get to call it home.
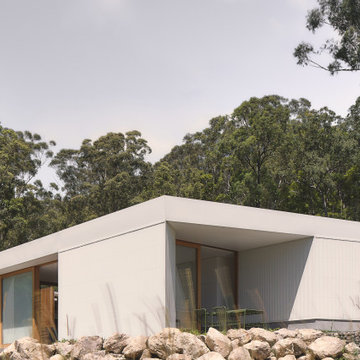
Yandina Sunrise is conceived as a small scale two-bedroom home for a Pilates practitioner in the woods of the Sunshine Coast hinterland.
Photography by James Hung

Photo of a white contemporary two floor detached house in Other with wood cladding, a pitched roof, a metal roof, a white roof and shingles.

Photo of a green beach style two floor detached house in Jacksonville with mixed cladding, a hip roof, a metal roof and a white roof.
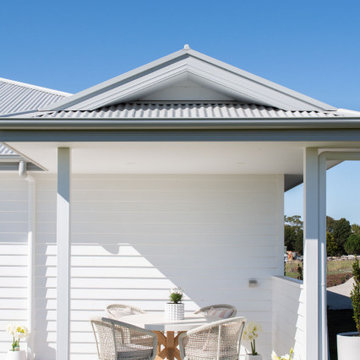
This is an example of a medium sized and white bungalow detached house in Hobart with concrete fibreboard cladding, a hip roof, a metal roof and a white roof.

The driving force behind this design was the blade wall to the ground floor street elevation, which concealed the house's functionality, leaving an element of mystery whilst featuring decorative patterns within the brickwork.
– DGK Architects

Large Waterfront Home
Large and white modern two floor brick detached house in Brisbane with a flat roof, a metal roof, a white roof and board and batten cladding.
Large and white modern two floor brick detached house in Brisbane with a flat roof, a metal roof, a white roof and board and batten cladding.
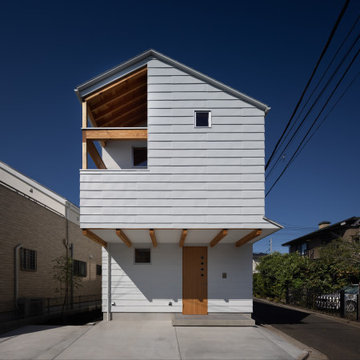
ガルバリウム鋼板の外壁です。駐車スペースを取るために、2階をオーバーハングさせています。
Design ideas for a medium sized and white modern two floor detached house in Tokyo with metal cladding, a pitched roof, a metal roof and a white roof.
Design ideas for a medium sized and white modern two floor detached house in Tokyo with metal cladding, a pitched roof, a metal roof and a white roof.
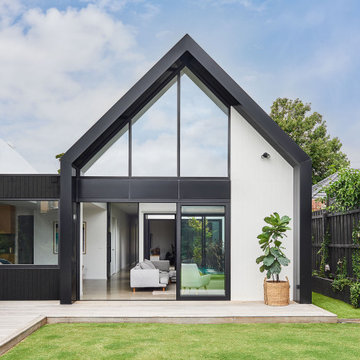
This is an example of a large and white world-inspired bungalow detached house in Geelong with concrete fibreboard cladding, a pitched roof, a metal roof and a white roof.
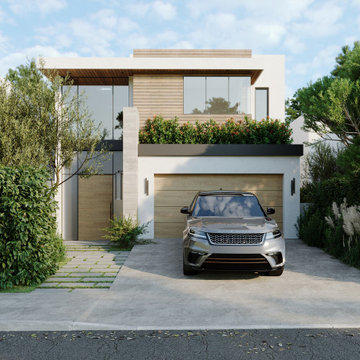
Front entry view of our project in Manhattan Beach showing the double-height entrance and guest bedroom.
Design ideas for a white and large contemporary two floor render detached house in Los Angeles with a flat roof, a metal roof and a white roof.
Design ideas for a white and large contemporary two floor render detached house in Los Angeles with a flat roof, a metal roof and a white roof.

Inspiration for a world-inspired house exterior in Charleston with wood cladding, a half-hip roof, a metal roof and a white roof.
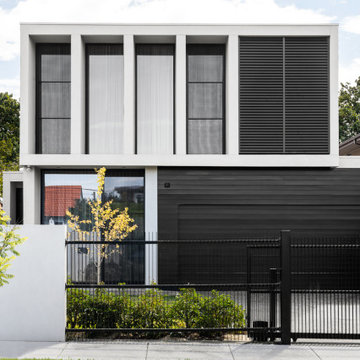
Exterior facade & Main entry to the front of the home
Design ideas for a large and gey modern two floor brick detached house in Melbourne with a flat roof, a metal roof and a white roof.
Design ideas for a large and gey modern two floor brick detached house in Melbourne with a flat roof, a metal roof and a white roof.

Photo of a medium sized and white midcentury two floor brick detached house in Austin with a pitched roof, a metal roof, a white roof and shiplap cladding.
House Exterior with a Metal Roof and a White Roof Ideas and Designs
1