House Exterior with a Metal Roof and a White Roof Ideas and Designs
Refine by:
Budget
Sort by:Popular Today
41 - 60 of 679 photos
Item 1 of 3
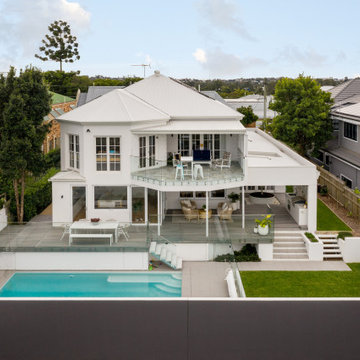
Renovated exterior from the back, re painted, new roof, New expanded rear external area with a modwood floor extended out towards the pool. Open skylight to a garden on the BBQ area.
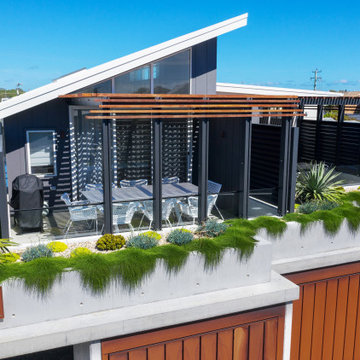
With views out to sea, ocean breezes, and an east-facing aspect, our challenge was to create 2 light-filled homes which will be comfortable through the year. The form of the design has been carefully considered to compliment the surroundings in shape, scale and form, with an understated contemporary appearance. Skillion roofs and raked ceilings, along with large expanses of northern glass and light-well stairs draw light into each unit and encourage cross ventilation. Each home embraces the views from upper floor living areas and decks, with feature green roof gardens adding colour and texture to the street frontage as well as providing privacy and shade. Family living areas open onto lush and shaded garden courtyards at ground level for easy-care family beach living. Materials selection for longevity and beauty include weatherboard, corten steel and hardwood, creating a timeless 'beach-vibe'.
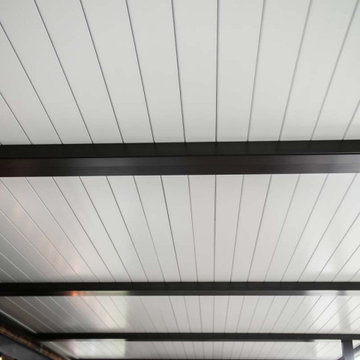
The warmer season, upcoming Super Bowl Sunday, and a raging pandemic. These were the problems plaguing the World of Beer Bar in Tampa Bay, FL, when they got in touch with us for an outdoor bar pergola solution.
Outdoor Project
They wanted to entertain massive crowds of people and watch parties, but the guests could be limited to an outdoor seating space due to the area’s pandemic restrictions. The solution for the restaurant patio cover was the louvered roof system.
The World of Beer Bar decided on a modern pergola with an automated louvered roof to create an outside terrace where their customers can enjoy Super Bowl while maintaining the government’s SOPs due to the pandemic. They loved our R-Blade pergola as it offered a covered outdoor space where they could receive and entertain their guests.
They wanted the industrial patio cover installed on their outdoor terrace to offer rain protection to their customers. But they also wanted a part of the terrace to be uncovered so that their customers can enjoy the beautiful day outdoors.
R-Blade pergola design with the louvered system was the perfect solution for this beer bar’s outdoor space.
Product Choice
Outdoor Terrace - World Of Beer Bar and Kitchen - covered with a louvered roof
Product 4 Pergolas
Model R-BLADE louvered roof
Type Attached to the wall
Size 52’ x 22’ projection – 15’ high
Options Screens
Color Grey Bronze / White louvers
Benefits Stunning 2-story patio
The challenges of this outdoor bar pergola project
Working on this outdoor bar pergola while keeping the pandemic restriction.
4 louvered roofs opening altogether as well as independently
outdoor bar pergola louvered roof with better sealing and less chance of leaks
4 louvered roof that open and close independently - outdoor bar pergola
This industrial patio cover for the outdoor terrace consists of 4 louvered roofs mounted to the bar’s wall. Additionally, the client wanted these roofs to open and close independently so that their customers can enjoy a nice beer and enjoy the Super Bowl watch parties outside when the weather’s good.
Automated screens for wind and rain protection
The R-Blade bioclimatic louvered roof installed at the outdoor terrace comes with outdoor screens, a rain sensor that prompts the pergola to close automatically when it detects rain. Moreover, the outdoor bar pergola has a wind sensor for automatic opening whenever it detects a strong wind force.
While offering the perfect ambiance to this convivial sports bar, it shelters the customers from winds during watch parties and gatherings.
Moreover, our modern louvered roof system is complemented by Azenco’s well-engineered invisible gutter system to drain the rainwater immediately, ensuring that the space under the pergola remains dry.
Grey bronze structure to match the bar’s overall look
We installed grey bronze structures that go very well with the sports bar’s overall look and ambiance. They also asked for white louvers to perfectly contrast with the grey bronze structures giving the outdoor bar pergola a more sophisticated yet friendly vibe.
The pergolas were designed to perfectly blend with the bar’s exterior, offering the perfect place for beer and sports enthusiasts to connect over their favorite teams in the Super Bowl.
Outdoor bar pergola features and Azenco’s solutions
As a result, we created an amazing restaurant patio design for the World of Beer Bar to entertain their guests outside even during the pandemic restrictions.
The louvered system was designed to blend with the sports bar’s look, so the structures were attached to the outdoor wall and crafted in grey bronze while the louvers were white.
Before the renovation, it was just an uncovered terrace on the second story of the patio. But now it’s the perfect outdoor sitting area for customers who come to enjoy the outdoors and watch Super Bowl. The elegant-looking louvers protect the customers from rain or the sun, while the uncovered part gives guests the perfect outdoor experience.
Not to mention that Azenco successfully installed the louvered roof before the Super Bowl 2021 started as the client needed to arrange an outdoor terrace to receive the guests.
Turnaround time
Manufacturing: Custom manufactured adjustable white louvered roof with grey bronze structure. Delivery in 4 weeks.
Mounting On Site: 4 days deal with specific timing and scheduling to ensure that the mounting doesn’t interfere with opening hours.
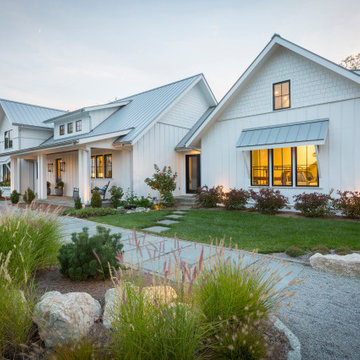
This is an example of a white rural two floor detached house in Cincinnati with concrete fibreboard cladding, a pitched roof, a metal roof, a white roof and board and batten cladding.
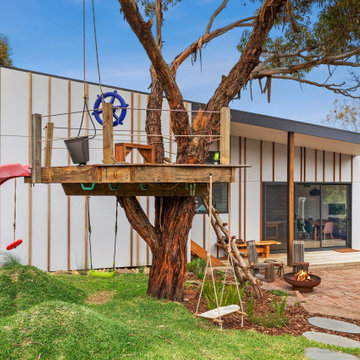
creative clients with gorgeous tree house
Medium sized and gey bungalow detached house in Melbourne with concrete fibreboard cladding, a flat roof, a metal roof, a white roof and board and batten cladding.
Medium sized and gey bungalow detached house in Melbourne with concrete fibreboard cladding, a flat roof, a metal roof, a white roof and board and batten cladding.
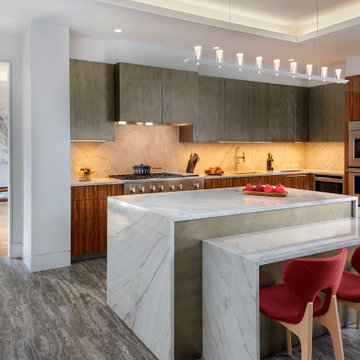
Modern Lake House with expansive views and plenty of outdoor space to enjoy the pristine location in Sherman Connecticut.
two level kitchen island, zebra wood kitchen cabinets

Low Country Style home with sprawling porches. The home consists of the main house with a detached car garage with living space above with bedroom, bathroom, and living area. The high level of finish will make North Florida's discerning buyer feel right at home.
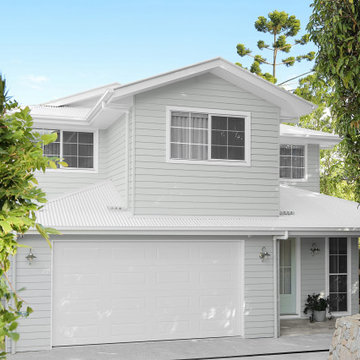
Introducing relaxed coastal living with a touch of casual elegance.
The spacious floor plan has all the right elements for the Hamptons look with wide openings to the coastal view allowing a beautiful connection to the outdoors.

Inspiration for a world-inspired house exterior in Charleston with wood cladding, a half-hip roof, a metal roof and a white roof.
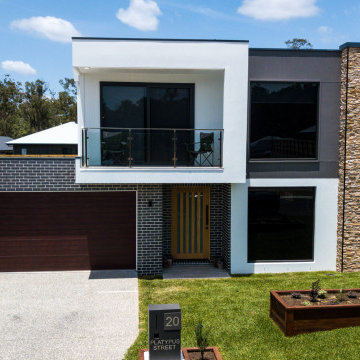
Photo of a multi-coloured modern two floor brick detached house in Brisbane with a flat roof, a metal roof and a white roof.

Photo of a white contemporary two floor detached house in Other with wood cladding, a pitched roof, a metal roof, a white roof and shingles.
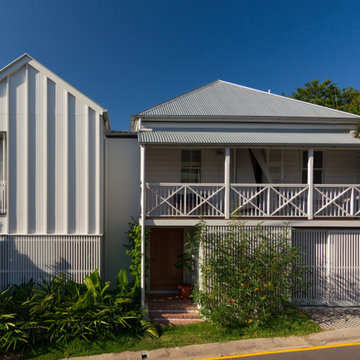
Small and white contemporary two floor detached house in Brisbane with wood cladding, a pitched roof, a metal roof, a white roof and board and batten cladding.
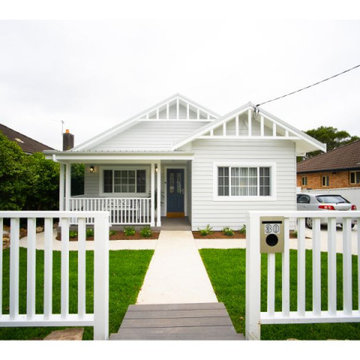
Medium sized and white bungalow detached house in Sydney with wood cladding, a pitched roof, a metal roof and a white roof.
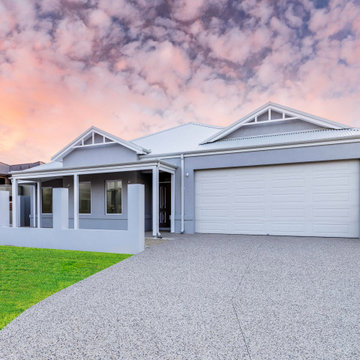
Garage Door-Centurion Georgian -Surfmist
Roofing and Gutters -Colourbond Surfmist
Window Frames - Pearl White
This is an example of a large and white bungalow detached house in Perth with a metal roof, a white roof and a hip roof.
This is an example of a large and white bungalow detached house in Perth with a metal roof, a white roof and a hip roof.
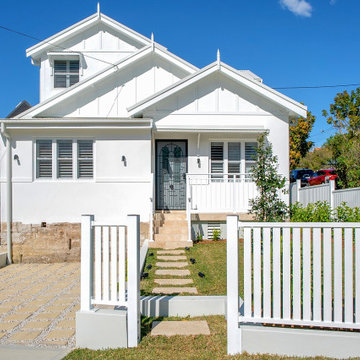
Medium sized and white two floor detached house in Sydney with a pitched roof, a metal roof and a white roof.
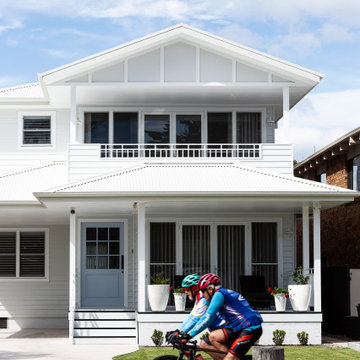
Inspiration for a large and white coastal two floor detached house in Sydney with concrete fibreboard cladding, a hip roof, a metal roof, a white roof and board and batten cladding.
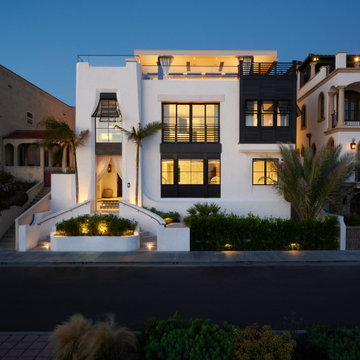
Inspired by Mediterranean villages and the bright Alys Beach style, this peaceful home is a breezy escape from the activity of daily life.
Design ideas for a large and white mediterranean render detached house in Los Angeles with three floors, a flat roof, a metal roof and a white roof.
Design ideas for a large and white mediterranean render detached house in Los Angeles with three floors, a flat roof, a metal roof and a white roof.
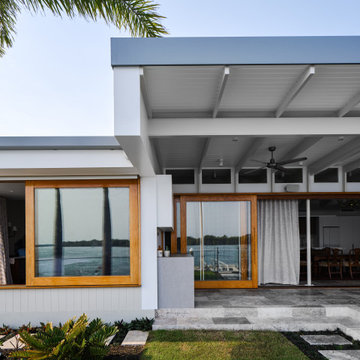
Design ideas for a large and white retro two floor brick detached house in Gold Coast - Tweed with a flat roof, a metal roof, a white roof and shiplap cladding.
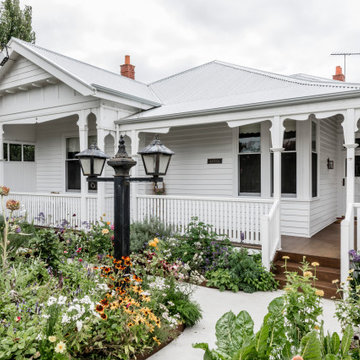
The front of the house shows it's existing heritage design with a beautiful garden and old styled lamp post.
Design ideas for a medium sized and white bungalow house exterior in Geelong with a hip roof, a metal roof and a white roof.
Design ideas for a medium sized and white bungalow house exterior in Geelong with a hip roof, a metal roof and a white roof.

Design ideas for a medium sized and black contemporary two floor terraced house in Melbourne with wood cladding, a pitched roof, a metal roof and a white roof.
House Exterior with a Metal Roof and a White Roof Ideas and Designs
3