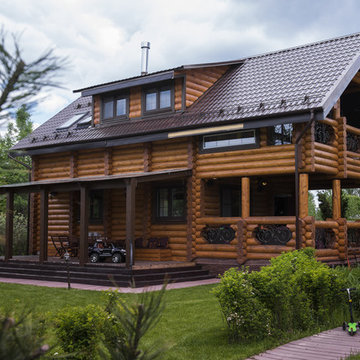House Exterior with a Metal Roof Ideas and Designs
Refine by:
Budget
Sort by:Popular Today
21 - 40 of 85 photos
Item 1 of 3
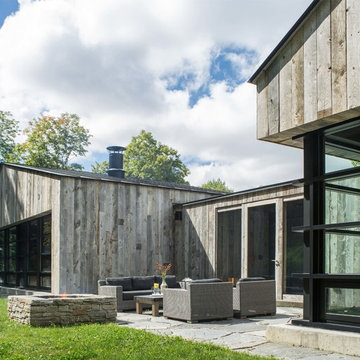
Photo of a medium sized and gey contemporary bungalow detached house in Burlington with wood cladding, a pitched roof and a metal roof.
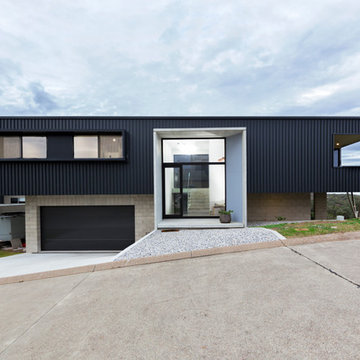
Stanger Than Fiction Studios
Medium sized and black modern two floor detached house in Newcastle - Maitland with metal cladding, a flat roof and a metal roof.
Medium sized and black modern two floor detached house in Newcastle - Maitland with metal cladding, a flat roof and a metal roof.
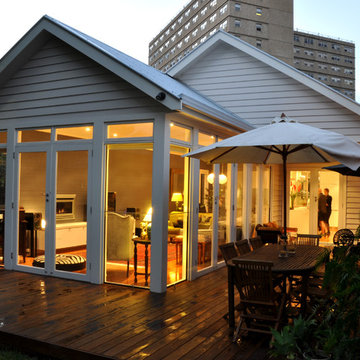
AMG Architects, together with the owners of this circa 1910 weatherboard home, created smart, free flowing spaces that reflected the owners’ style, character and sophistication while remaining sympathetic to the home’s period origins.
The completely remodeled kitchen and dining space is set off by a stunning 3.4m long Stone Italian “Cristal” island bench which draws the eye to subtly defining the kitchen and dining spaces.
A feature glass and aluminium cabinet, containing the owners’ precious glassware and crockery collections, is a striking example of the creative partnership that defined this renovation.
Likewise, a chance spotting of some stylish chartreuse-green tiles in a design magazine set the creative wheels in motion for the creation of two luxurious ensuites.
From the striking green marble floor tiles to the large frameless glass shower recess, oversized window, cleverly designed niches, and luxurious rain shower, the master ensuite exudes sophistication.
AMG Architects’ signature louvered window design creates a sense of flowing spaces, improving the natural light and air flow.
Throughout, it is the personal touches that enliven this property with a unique character and spirit.
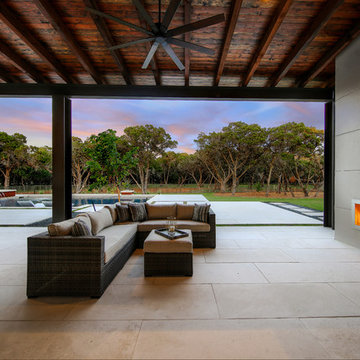
hill country contemporary house designed by oscar e flores design studio in cordillera ranch on a 14 acre property
Inspiration for a large and white traditional bungalow concrete detached house in Austin with a lean-to roof and a metal roof.
Inspiration for a large and white traditional bungalow concrete detached house in Austin with a lean-to roof and a metal roof.
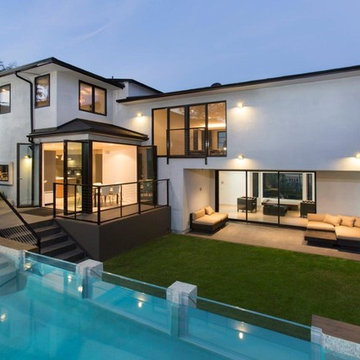
Design ideas for a large modern render house exterior in Los Angeles with three floors, a metal roof and a black roof.
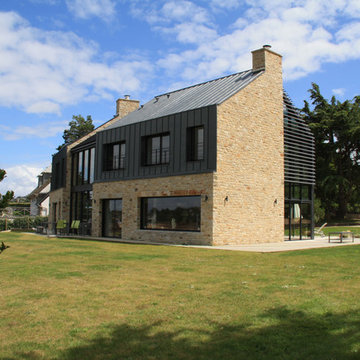
Large and beige coastal semi-detached house in Rennes with three floors, mixed cladding, a pitched roof and a metal roof.
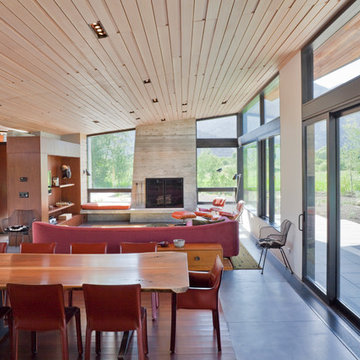
Located near the foot of the Teton Mountains, the site and a modest program led to placing the main house and guest quarters in separate buildings configured to form outdoor spaces. With mountains rising to the northwest and a stream cutting through the southeast corner of the lot, this placement of the main house and guest cabin distinctly responds to the two scales of the site. The public and private wings of the main house define a courtyard, which is visually enclosed by the prominence of the mountains beyond. At a more intimate scale, the garden walls of the main house and guest cabin create a private entry court.
A concrete wall, which extends into the landscape marks the entrance and defines the circulation of the main house. Public spaces open off this axis toward the views to the mountains. Secondary spaces branch off to the north and south forming the private wing of the main house and the guest cabin. With regulation restricting the roof forms, the structural trusses are shaped to lift the ceiling planes toward light and the views of the landscape.
A.I.A Wyoming Chapter Design Award of Citation 2017
Project Year: 2008
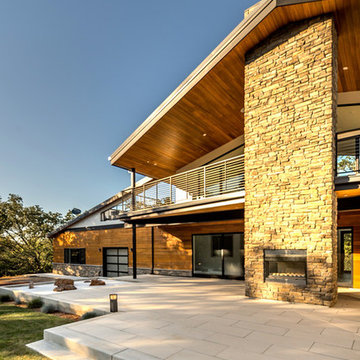
Inspiration for a large and brown contemporary two floor detached house in San Francisco with wood cladding, a pitched roof and a metal roof.
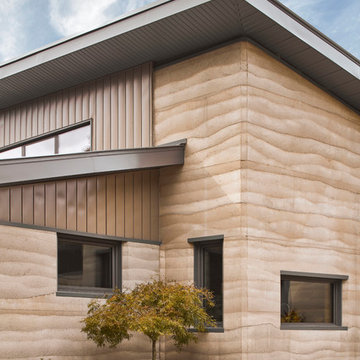
Photos by Riley Snelling
This is an example of a contemporary bungalow detached house in Other with a flat roof and a metal roof.
This is an example of a contemporary bungalow detached house in Other with a flat roof and a metal roof.
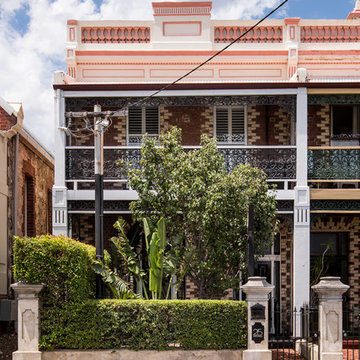
Photo by Dion Robeson
Design ideas for a medium sized and brown victorian two floor brick terraced house in Perth with a flat roof and a metal roof.
Design ideas for a medium sized and brown victorian two floor brick terraced house in Perth with a flat roof and a metal roof.
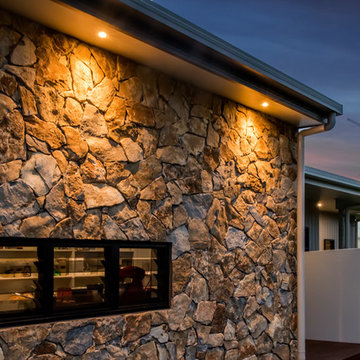
Design ideas for a medium sized and gey contemporary bungalow detached house in Other with wood cladding, a lean-to roof and a metal roof.
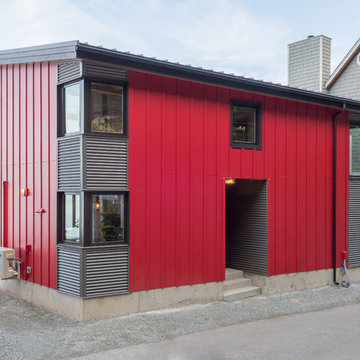
Lucas Henning Photography
Small modern two floor detached house in Seattle with mixed cladding, a lean-to roof and a metal roof.
Small modern two floor detached house in Seattle with mixed cladding, a lean-to roof and a metal roof.
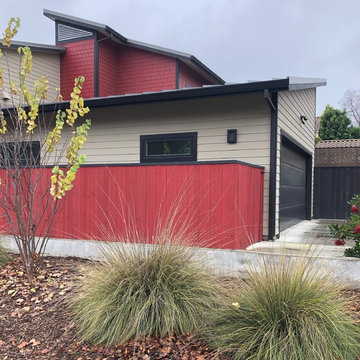
Design ideas for a large and gey contemporary two floor detached house in Sacramento with concrete fibreboard cladding, a lean-to roof and a metal roof.
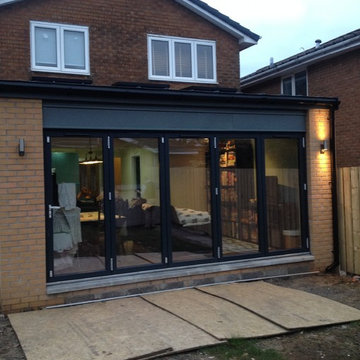
External view of single storey extension with bifolding doors.
Inspiration for a medium sized and brown contemporary two floor brick detached house in Glasgow with a flat roof and a metal roof.
Inspiration for a medium sized and brown contemporary two floor brick detached house in Glasgow with a flat roof and a metal roof.
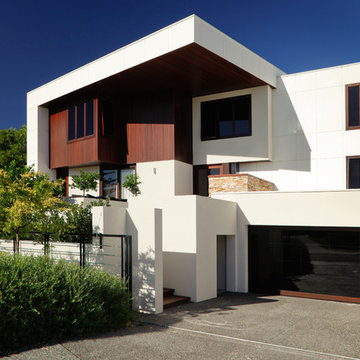
This is an example of a large and white detached house in Perth with three floors, wood cladding, a flat roof and a metal roof.
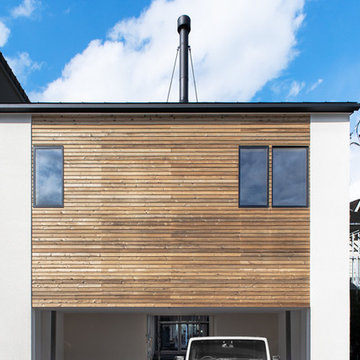
This is an example of a white scandi two floor detached house in Other with wood cladding, a pitched roof and a metal roof.
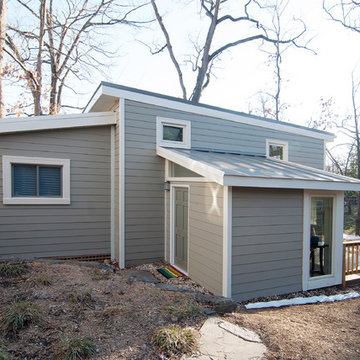
We designed a detached guest house in Washington D.C. Clean square lines highlight this modern style cottage. Gray James Hardie Fiber Cement Siding with white James Hardie trim. A metal flat roof with skylights, replacement windows without grids , french style replacement doors without grids and a wood pressure treated deck complement this cottage .
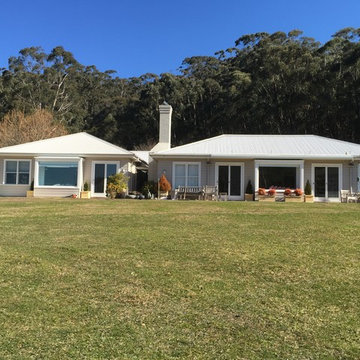
This is an example of a large and beige traditional bungalow detached house in Sydney with vinyl cladding, a pitched roof and a metal roof.
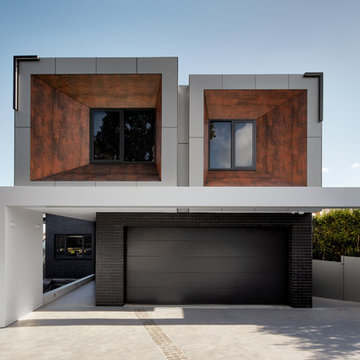
Photographer Luc Remond
Modern home - Alpolic Cladding
Design ideas for a large modern detached house in Sydney with three floors, a flat roof and a metal roof.
Design ideas for a large modern detached house in Sydney with three floors, a flat roof and a metal roof.
House Exterior with a Metal Roof Ideas and Designs
2
