House Exterior with a Metal Roof Ideas and Designs
Refine by:
Budget
Sort by:Popular Today
381 - 400 of 46,355 photos
Item 1 of 2
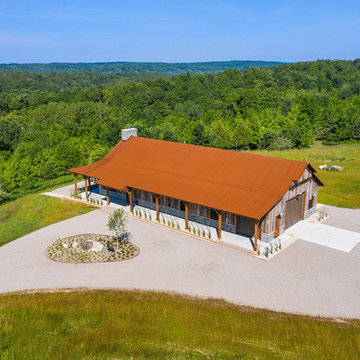
This beautiful barndominium features our A606 Weathering Steel Corrugated Metal Roof.
Rustic detached house in Other with wood cladding and a metal roof.
Rustic detached house in Other with wood cladding and a metal roof.
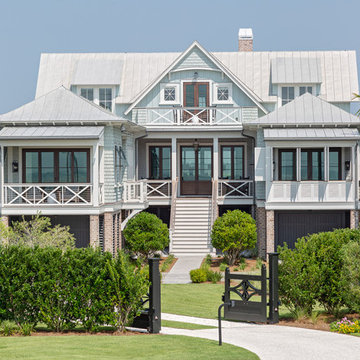
This is an example of a blue beach style detached house in Charleston with three floors, mixed cladding and a metal roof.
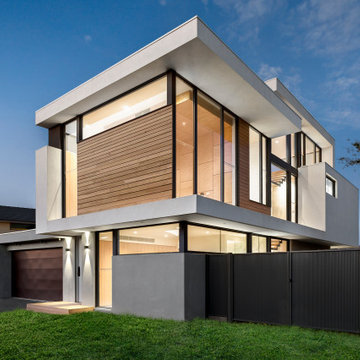
With its distinctive C-shaped facade that wraps around from roof to ground, the various heights designed to mimic the movement of waves. First floor cantilevering forms a direct 'floating' connection that also references the nearby sea. This Victorian seaside residence escapes all the cliches long-favoured in beach house design while being cleverly tailored to make the most of it's location and magnificent views over sparkling waters and bobbing yachts at anchor.
Inside, a bespoke staircase is a striking interior feature. Designed in consultation with a structural engineer, each solid timber stair tread sits perfectly in between long vertical timber battens without the need for stair stringers. This unique staircase provides a feeling of lightness to complement the floating facade and continuous flow of internal spaces.
The exterior is clad with Blackbutt timber and full-height windows on the north-east facade allow passive solar thermal comfort year round. The west facade features large eaves and highlight and slot windows with low-e glass to inhibit heat storage from the sun during summer.
A cantilever suspended 2.5 metres from the main bedroom hovers above decking to establish volume and allow views of the sea. It is also a response to Council guidelines that specify the building must provide an aesthetic impact as an integral part of the marina development.
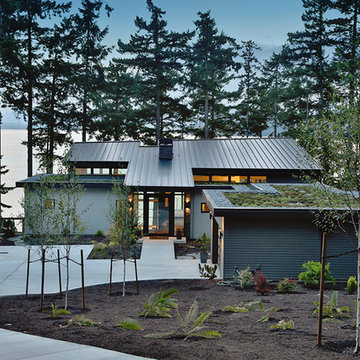
This is an example of a large and multi-coloured modern two floor detached house in Seattle with mixed cladding, a lean-to roof and a metal roof.
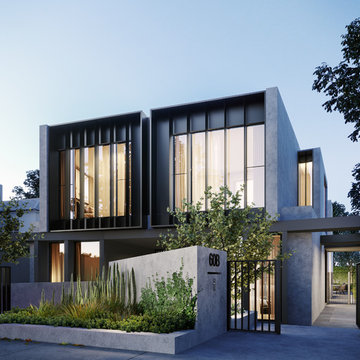
Large and gey contemporary render terraced house in Melbourne with three floors, a flat roof and a metal roof.
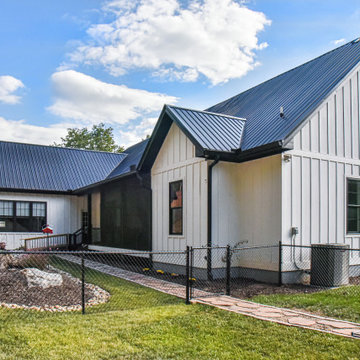
Wonderful modern farmhouse style home. All one level living with a bonus room above the garage. 10 ft ceilings throughout. Incredible open floor plan with fireplace. Spacious kitchen with large pantry. Laundry room fit for a queen with cabinets galore. Tray ceiling in the master suite with lighting and a custom barn door made with reclaimed Barnwood. A spa-like master bath with a free-standing tub and large tiled shower and a closet large enough for the entire family.
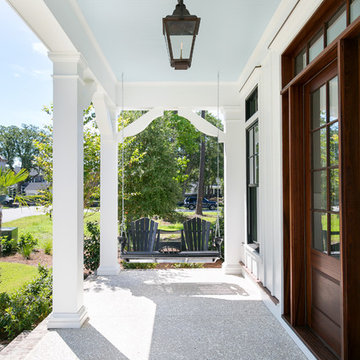
Inspiration for a small and white coastal two floor detached house in Charleston with concrete fibreboard cladding, a pitched roof and a metal roof.
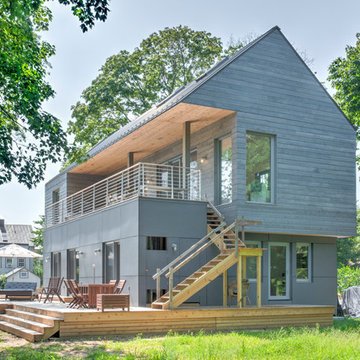
Greenport Passive House Exterior. Photos by Liz Glasgow.
Photo of a medium sized and gey modern two floor detached house in New York with wood cladding and a metal roof.
Photo of a medium sized and gey modern two floor detached house in New York with wood cladding and a metal roof.

Inspiration for a medium sized and white farmhouse two floor detached house in Atlanta with wood cladding and a metal roof.

Inspiration for a medium sized and beige modern two floor terraced house with stone cladding, a lean-to roof and a metal roof.
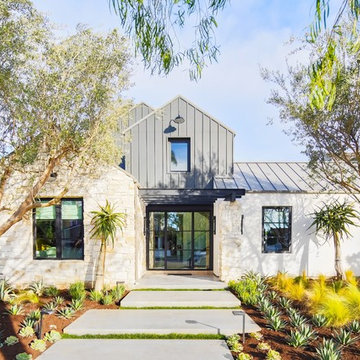
This is an example of a beige and large country two floor detached house in Orange County with a pitched roof, stone cladding and a metal roof.

Roehner Ryan
Inspiration for a large and white rural two floor detached house in Phoenix with mixed cladding, a pitched roof and a metal roof.
Inspiration for a large and white rural two floor detached house in Phoenix with mixed cladding, a pitched roof and a metal roof.

Reagen Taylor Photography
Medium sized and white contemporary two floor render detached house in Chicago with a pitched roof and a metal roof.
Medium sized and white contemporary two floor render detached house in Chicago with a pitched roof and a metal roof.
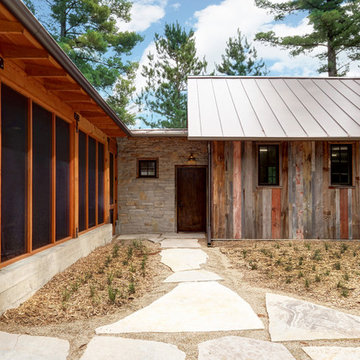
Inspiration for a rustic two floor detached house in Other with wood cladding, a pitched roof and a metal roof.
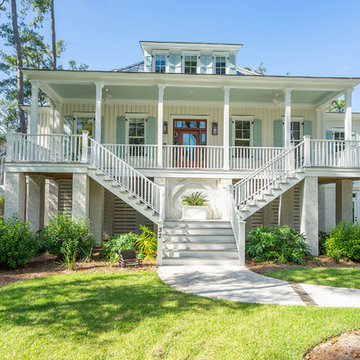
Design ideas for a large and white coastal two floor detached house in Atlanta with wood cladding, a hip roof and a metal roof.
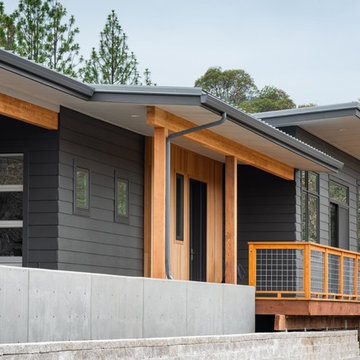
This exterior image includes front door and a portion of the wrap-around deck with outdoor living space.
This is an example of a multi-coloured and medium sized contemporary bungalow detached house in Other with mixed cladding, a flat roof and a metal roof.
This is an example of a multi-coloured and medium sized contemporary bungalow detached house in Other with mixed cladding, a flat roof and a metal roof.
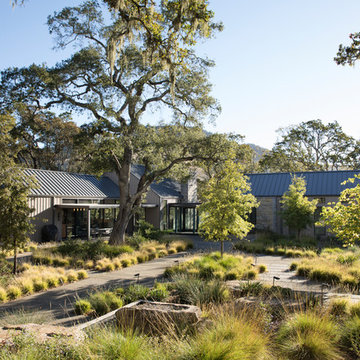
Inspiration for a large and beige country bungalow detached house in San Luis Obispo with wood cladding, a pitched roof and a metal roof.
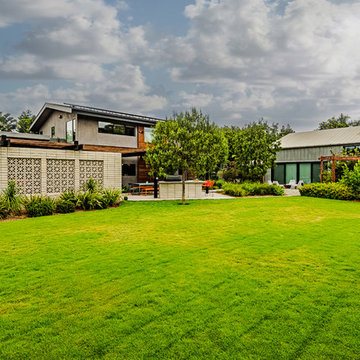
PixelProFoto
Photo of a gey and large midcentury two floor detached house in San Diego with metal cladding, a lean-to roof and a metal roof.
Photo of a gey and large midcentury two floor detached house in San Diego with metal cladding, a lean-to roof and a metal roof.
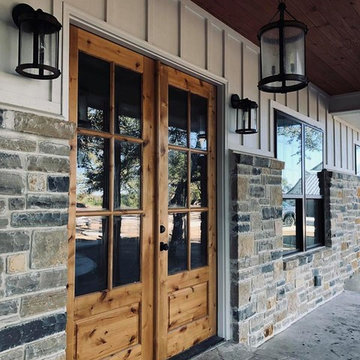
Inspiration for a medium sized and white farmhouse bungalow detached house in Austin with mixed cladding, a pitched roof and a metal roof.
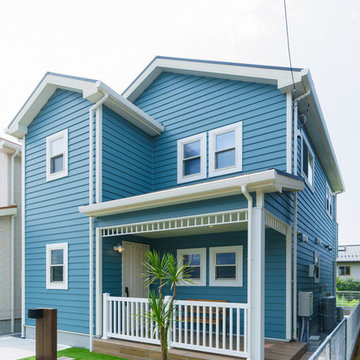
カリフォルニアスタイル住宅
Blue beach style two floor detached house in Other with mixed cladding, a half-hip roof and a metal roof.
Blue beach style two floor detached house in Other with mixed cladding, a half-hip roof and a metal roof.
House Exterior with a Metal Roof Ideas and Designs
20