Victorian House Exterior with a Metal Roof Ideas and Designs
Refine by:
Budget
Sort by:Popular Today
1 - 20 of 143 photos
Item 1 of 3
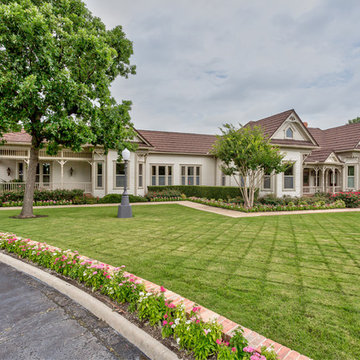
Victorian Style home painted 3 contrasting shades with stone coated steel tile roof, stained concrete driveway, brick porch and brick curb planters.
This is an example of a large and beige victorian bungalow detached house in Dallas with wood cladding, a hip roof and a metal roof.
This is an example of a large and beige victorian bungalow detached house in Dallas with wood cladding, a hip roof and a metal roof.
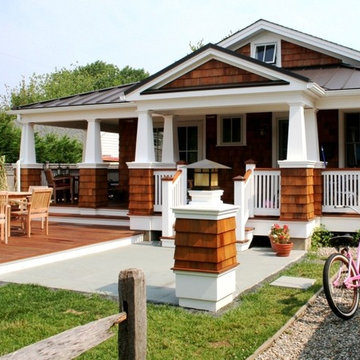
Richard Bubnowski Design LLC
2008 Qualified Remodeler Master Design Award
Photo of a small and brown victorian bungalow detached house in New York with wood cladding, a pitched roof and a metal roof.
Photo of a small and brown victorian bungalow detached house in New York with wood cladding, a pitched roof and a metal roof.

This is the rear of the house seen from the dock. The low doors provide access to eht crawl space below the house. The house is in a flood zone so the floor elevations are raised. The railing is Azek. Windows are Pella. The standing seam roof is galvalume. The siding is applied over concrete block structural walls.
Photography by
James Borchuck
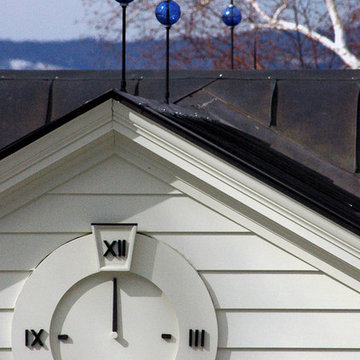
This Federal-style home and carriage house were co-designed and built by Sacred Oak Homes, transforming a simple 1970s house into an elegant estate. We separated and lifted the original structure from the foundation to create fourteen-foot ceilings on the first floor, added wings to all four sides and all new systems and finishes throughout. The carriage house, built from the ground up, features antique beams, cathedral ceilings, and a custom-built cupola.
Photo by Noni MacLeay
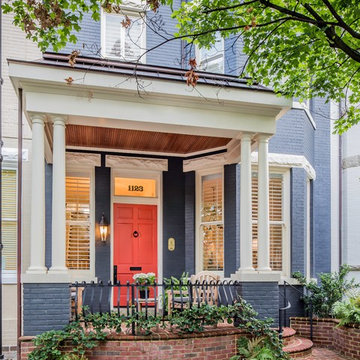
Renovation of row house in historic district of Richmond. New kitchen and floor plan modification, new master bath and closet area, and all new interior furniture and fabric selections. Wood floors and painting was also completed. Exterior involved new fencing and screening.
Photos by Suttenfield photography

Before and After: 6 Weeks Cosmetic Renovation On A Budget
Cosmetic renovation of an old 1960's house in Launceston Tasmania. Alenka and her husband builder renovated this house on a very tight budget without the help of any other tradesman. It was a warn-down older house with closed layout kitchen and no real character. With the right colour choices, smart decoration and 6 weeks of hard work, they brought the house back to life, restoring its old charm. The house was sold in 2018 for a record street price.

The original facade has been restored and gives nothing away to the modern changes that are within.
Image by: Jack Lovel Photography
Builders: DIMPAT Construction
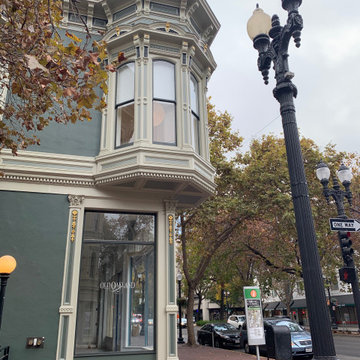
Design ideas for an expansive and green victorian render house exterior in San Francisco with a metal roof.

This project involved the remodelling of the ground and first floors and a small rear addition at a Victorian townhouse in Notting Hill.
The brief included opening-up the ground floor reception rooms so as to increase the illusion of space and light, and to fully benefit from the view of the landscaped communal garden beyond.
Photography: Bruce Hemming
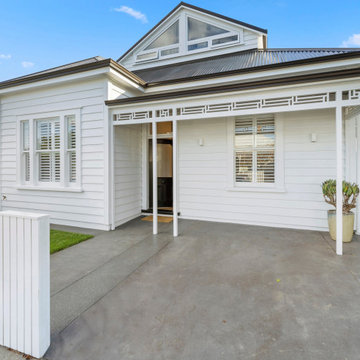
A modern haven, tucked inside a classic villa, enabling the family to enjoy their inner-city neighborhood, entertain, and have a family lifestyle.
Design ideas for a medium sized and white victorian two floor detached house in Auckland with a metal roof, a black roof and wood cladding.
Design ideas for a medium sized and white victorian two floor detached house in Auckland with a metal roof, a black roof and wood cladding.
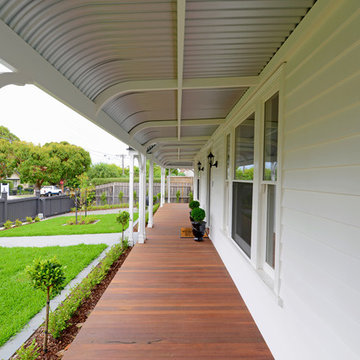
www.pauldistefanodesign.com
Large and white victorian bungalow detached house in Geelong with concrete fibreboard cladding, a hip roof and a metal roof.
Large and white victorian bungalow detached house in Geelong with concrete fibreboard cladding, a hip roof and a metal roof.
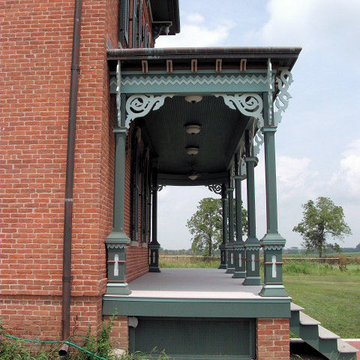
Wraparound front porch was built with salvaged bricks from the foundations of a smokehouse and root cellar on the property. The posts and gingerbread trim match those on the front of the original home
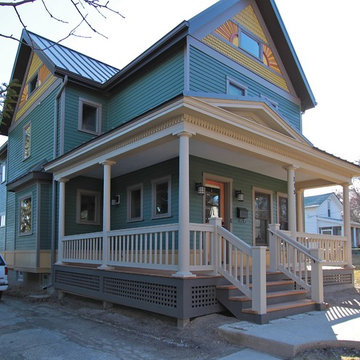
Discovering the gingerbread details underneath the asbestos siding that was removed was a found treasure! Our clients wanted to accentuate the original details by coming up with a unique color scheme that brought the details to life. This home is certified LEED Platinum and was designed and built by Meadowlark Design + Build in Ann Arbor, Michigan
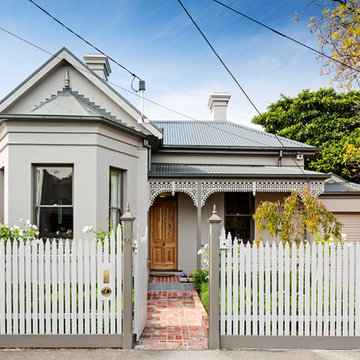
Part of the brief of this house was to revitalise and expand the home to cater for a rapidly growing family and its modern needs.
The result – a six bedroom family home that can once again stand proud and be admired for the next 100 years.
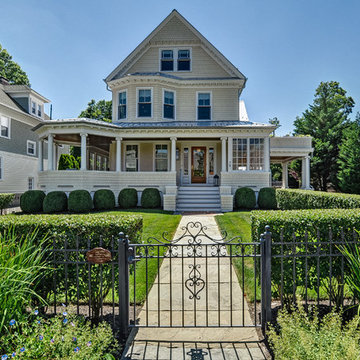
Beige victorian detached house in New York with three floors, wood cladding, a pitched roof and a metal roof.
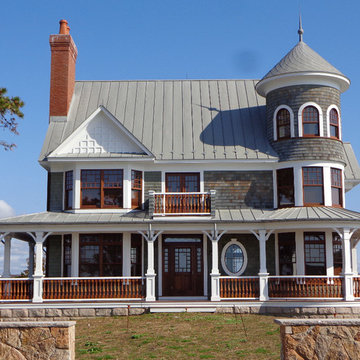
Identifiable features of this architectural period include the home's asymmetrical façade, rounded-corner tower, and expansive wraparound porch with bracketed columns.
Jim Fiora Photography LLC
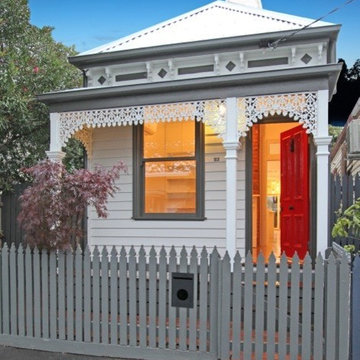
the single storey Victorian home has been fully renovated. The entry door has been painted red, weatherboard and posts/fretwork have been painted white. The picket fence and trims are painted in dark grey to create a nice contrast
PHOTOS BY LOREN
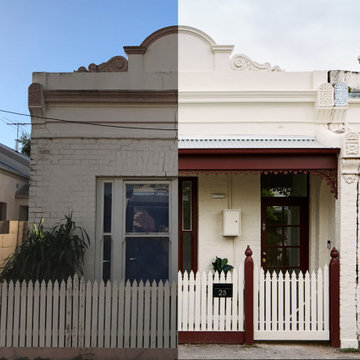
Photo of a small and white victorian bungalow terraced house in Melbourne with a pitched roof and a metal roof.
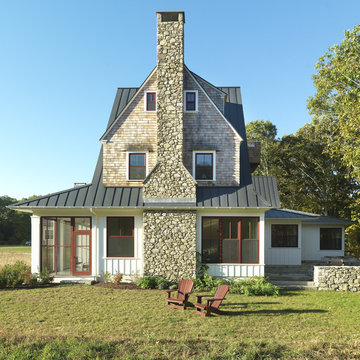
Photo: Nat Rea
This is an example of a medium sized victorian two floor house exterior in Providence with wood cladding and a metal roof.
This is an example of a medium sized victorian two floor house exterior in Providence with wood cladding and a metal roof.
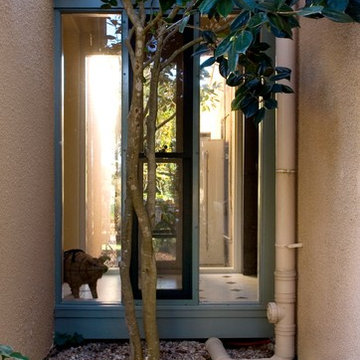
Design ideas for a small victorian bungalow render detached house in Wollongong with a pitched roof and a metal roof.
Victorian House Exterior with a Metal Roof Ideas and Designs
1