Shabby-Chic Style House Exterior with a Metal Roof Ideas and Designs
Refine by:
Budget
Sort by:Popular Today
1 - 20 of 53 photos
Item 1 of 3
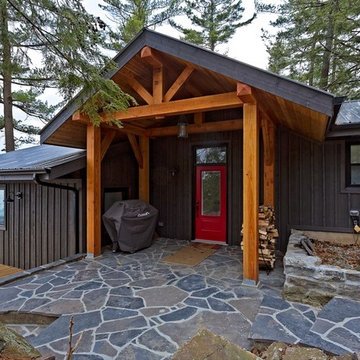
RDZ Photography
Medium sized and gey vintage split-level detached house in Ottawa with wood cladding, a pitched roof and a metal roof.
Medium sized and gey vintage split-level detached house in Ottawa with wood cladding, a pitched roof and a metal roof.
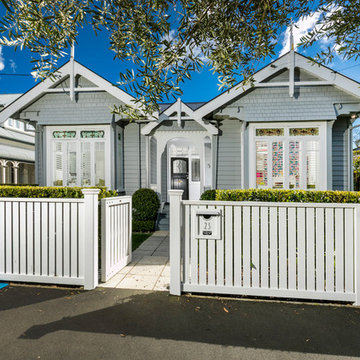
Photo of a small and blue vintage bungalow detached house in Auckland with wood cladding, a pitched roof and a metal roof.
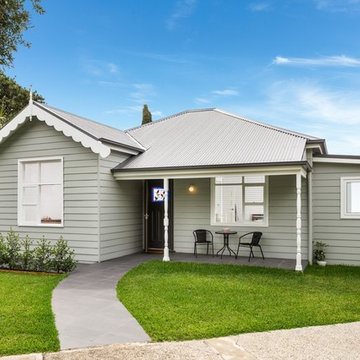
This lovely old home has been given a new lease on life, and will provide a warm sanctuary for a new generation, just as it did long ago.
This is an example of a medium sized and gey romantic bungalow detached house in Sydney with wood cladding, a pitched roof and a metal roof.
This is an example of a medium sized and gey romantic bungalow detached house in Sydney with wood cladding, a pitched roof and a metal roof.
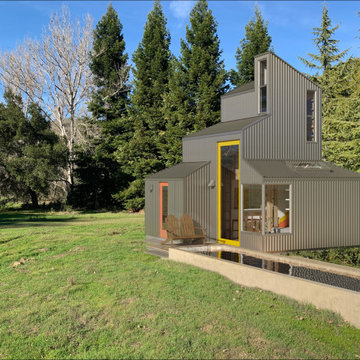
This award-winning 400 SF guest cabin is set apart from the mainhouse which is down the dirt road and behind the trees. The tiny house sits beside a 75 year old cattle watering trough which now is a plunge for guests. The siding is corrugated galvanized steel which is also found on (much older) farm buildings seen nearby.
Best Described as California modern, California farm style,
San Francisco Modern, Bay Area modern residential design architects, Sustainability and green design
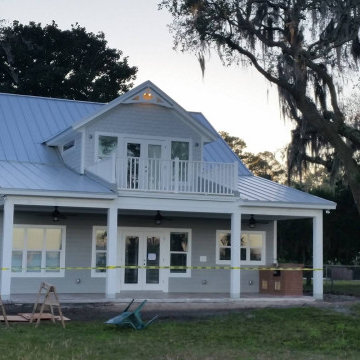
Demolished an old single story home located on the St. John's River and constructed a new two-story custom built home complete with a boat dock and summer kitchen. The first floor of the home is 1652 square feet and the second floor is 1072 square feet making the total square footage 2724 under roof.
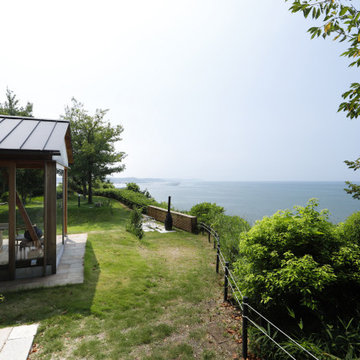
自然を感じながらリッラクスできる小屋。
Vintage bungalow house exterior in Other with a pitched roof and a metal roof.
Vintage bungalow house exterior in Other with a pitched roof and a metal roof.
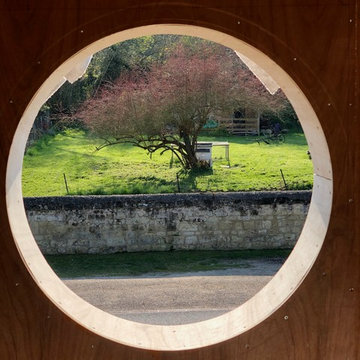
Design ideas for a small and black vintage bungalow detached house in Angers with wood cladding, a pitched roof and a metal roof.
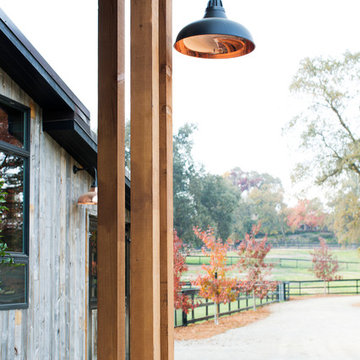
Michelle Drewes Photography
Large and gey romantic bungalow house exterior in Sacramento with wood cladding and a metal roof.
Large and gey romantic bungalow house exterior in Sacramento with wood cladding and a metal roof.
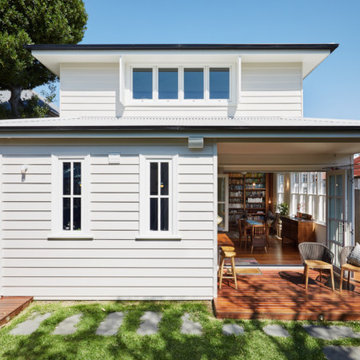
Classic double storey extension to the rear to an existing single storey dwelling. Featuring light coloured cladding and matching coloured window frames. Decking to match internal timber hardwood floor and associated landscaping.
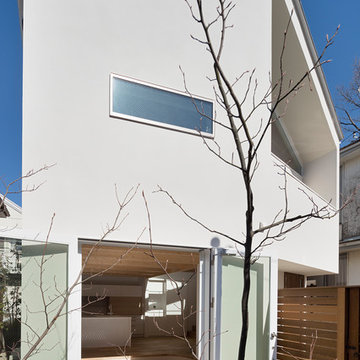
photo:Nobuaki Nakagawa
Design ideas for a white shabby-chic style two floor concrete detached house in Tokyo Suburbs with a pitched roof and a metal roof.
Design ideas for a white shabby-chic style two floor concrete detached house in Tokyo Suburbs with a pitched roof and a metal roof.
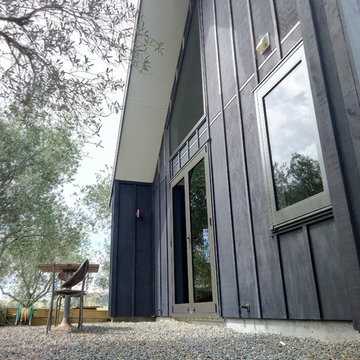
The River House - oard and batten
Photo of a small romantic two floor detached house in Auckland with wood cladding, a pitched roof and a metal roof.
Photo of a small romantic two floor detached house in Auckland with wood cladding, a pitched roof and a metal roof.
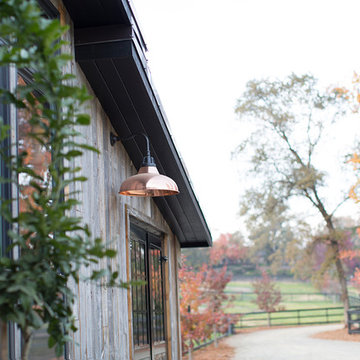
Michelle Drewes Photography
This is an example of a large and gey romantic bungalow house exterior in Sacramento with wood cladding and a metal roof.
This is an example of a large and gey romantic bungalow house exterior in Sacramento with wood cladding and a metal roof.
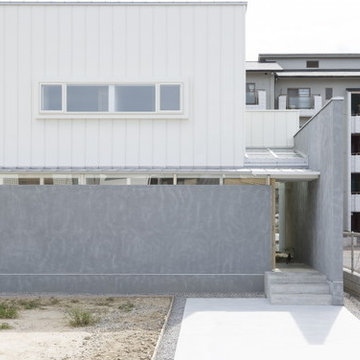
This is an example of a medium sized and white vintage two floor detached house in Other with metal cladding, a lean-to roof and a metal roof.
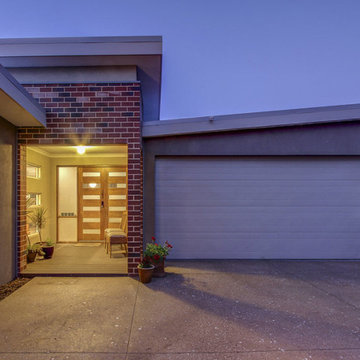
This is an example of a multi-coloured shabby-chic style bungalow render detached house in Perth with a flat roof and a metal roof.
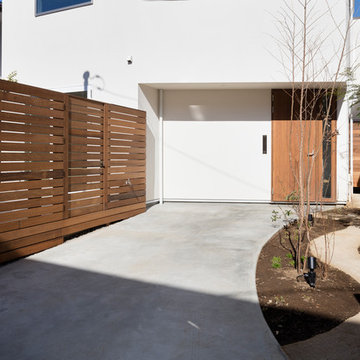
photo:Nobuaki Nakagawa
Design ideas for a white shabby-chic style two floor concrete detached house in Tokyo Suburbs with a pitched roof and a metal roof.
Design ideas for a white shabby-chic style two floor concrete detached house in Tokyo Suburbs with a pitched roof and a metal roof.
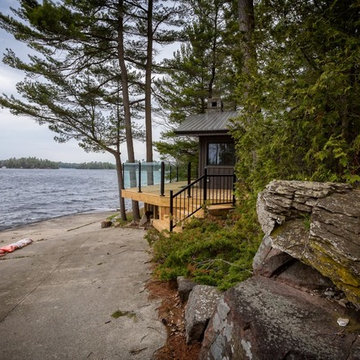
RDZ Photography
Inspiration for a medium sized and gey romantic split-level detached house in Ottawa with wood cladding, a pitched roof and a metal roof.
Inspiration for a medium sized and gey romantic split-level detached house in Ottawa with wood cladding, a pitched roof and a metal roof.
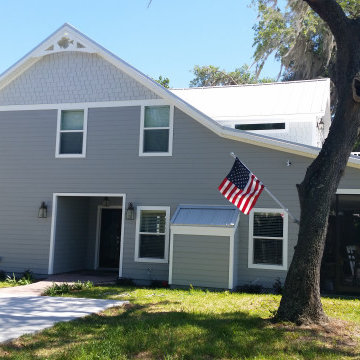
Demolished an old single story home located on the St. John's River and constructed a new two-story custom built home complete with a boat dock and summer kitchen. The first floor of the home is 1652 square feet and the second floor is 1072 square feet making the total square footage 2724 under roof.
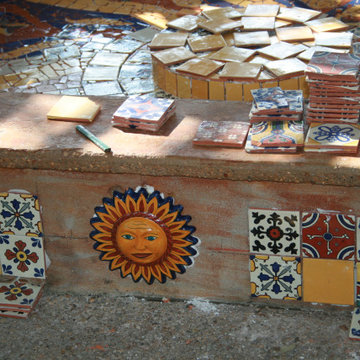
Photo of a large romantic bungalow detached house in Austin with a pitched roof and a metal roof.

★撮影|黒住直臣★施工|TH-1
★コーディネート|ザ・ハウス
Photo of a medium sized and brown vintage two floor detached house in Tokyo with a lean-to roof and a metal roof.
Photo of a medium sized and brown vintage two floor detached house in Tokyo with a lean-to roof and a metal roof.
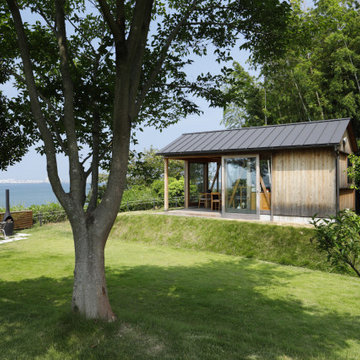
目の前に広がる海を眺めながら、ご家族やご友人と食事を楽しむための小屋です。
Design ideas for a vintage bungalow house exterior in Other with a pitched roof and a metal roof.
Design ideas for a vintage bungalow house exterior in Other with a pitched roof and a metal roof.
Shabby-Chic Style House Exterior with a Metal Roof Ideas and Designs
1