Traditional House Exterior with a Metal Roof Ideas and Designs
Refine by:
Budget
Sort by:Popular Today
1 - 20 of 5,620 photos
Item 1 of 3

Design ideas for a medium sized and beige traditional two floor render detached house in San Francisco with a hip roof and a metal roof.

Photo of a medium sized and white traditional two floor render detached house in Dallas with a pitched roof and a metal roof.

The front porch of the existing house remained. It made a good proportional guide for expanding the 2nd floor. The master bathroom bumps out to the side. And, hand sawn wood brackets hold up the traditional flying-rafter eaves.
Max Sall Photography

Won 2013 AIANC Design Award
Brown classic two floor detached house in Charlotte with wood cladding and a metal roof.
Brown classic two floor detached house in Charlotte with wood cladding and a metal roof.
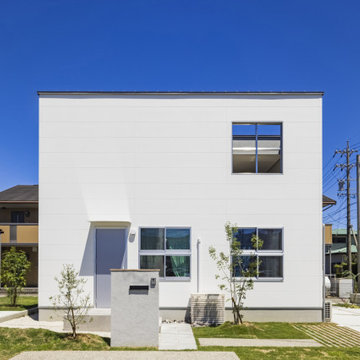
真っ白なキューブ型の住まい。白とグレーというシンプルな配色は、爽やかで洗練された印象を持たせます。空を見上げると十字窓が印象的なアクセントに。
Inspiration for a white traditional two floor detached house in Other with mixed cladding, a flat roof, a metal roof, a grey roof and shiplap cladding.
Inspiration for a white traditional two floor detached house in Other with mixed cladding, a flat roof, a metal roof, a grey roof and shiplap cladding.
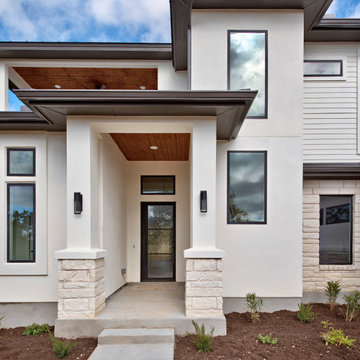
Photo of a medium sized and white classic two floor render detached house in Austin with a hip roof, a metal roof and a grey roof.

Although our offices are based in different states, after working with a luxury builder on high-end waterfront residences, he asked us to help build his personal home. In addition to décor, we specify the materials and patterns on every floor, wall and ceiling to create a showcase residence that serves as both his family’s dream home and a show house for potential clients. Both husband and wife are Florida natives and asked that we draw inspiration for the design from the nearby ocean, but with a clean, modern twist, and to avoid being too obviously coastal or beach themed. The result is a blend of modern and subtly coastal elements, contrasting cool and warm tones throughout, and adding in different shades of blue.

Bracket portico for side door of house. The roof features a shed style metal roof. Designed and built by Georgia Front Porch.
Photo of a small classic brick detached house in Atlanta with an orange house, a lean-to roof and a metal roof.
Photo of a small classic brick detached house in Atlanta with an orange house, a lean-to roof and a metal roof.
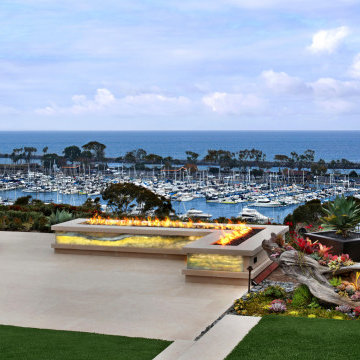
Fire-pit with back lighted Onyx veneer & Ocean views
Inspiration for a medium sized and white traditional detached house in Orange County with a metal roof.
Inspiration for a medium sized and white traditional detached house in Orange County with a metal roof.

We added a bold siding to this home as a nod to the red barns. We love that it sets this home apart and gives it unique characteristics while also being modern and luxurious.
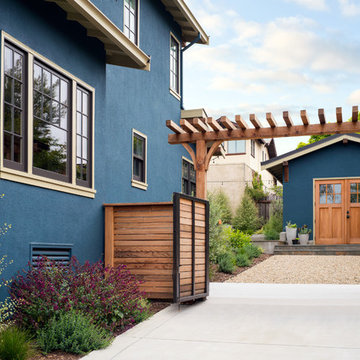
Mark Compton
Inspiration for a large and blue classic two floor render detached house in San Francisco with a pitched roof and a metal roof.
Inspiration for a large and blue classic two floor render detached house in San Francisco with a pitched roof and a metal roof.
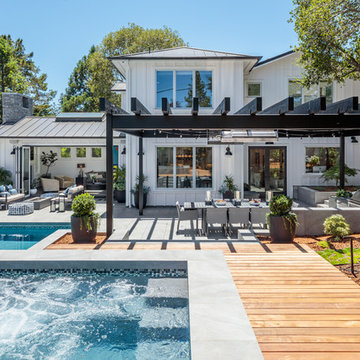
This is an example of a white traditional two floor detached house in San Francisco with wood cladding and a metal roof.
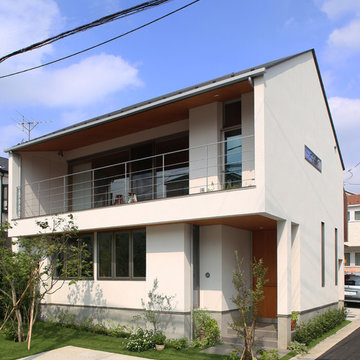
Inspiration for a medium sized and white classic two floor detached house in Tokyo with a pitched roof and a metal roof.

This state-of-the-art residence in Chicago presents a timeless front facade of limestone accents, lime-washed brick and a standing seam metal roof. As the building program leads from a classic entry to the rear terrace, the materials and details open the interiors to direct natural light and highly landscaped indoor-outdoor living spaces. The formal approach transitions into an open, contemporary experience.
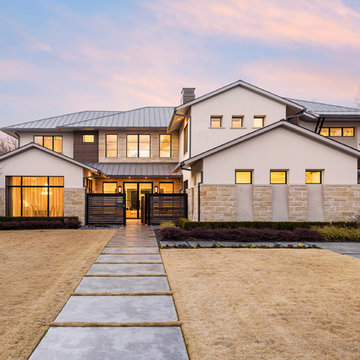
Inspiration for a beige classic two floor detached house in Dallas with mixed cladding, a hip roof and a metal roof.
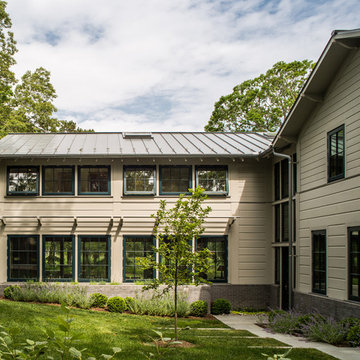
Erik Kvalsvik
Design ideas for a gey and large classic two floor detached house in DC Metro with mixed cladding, a pitched roof and a metal roof.
Design ideas for a gey and large classic two floor detached house in DC Metro with mixed cladding, a pitched roof and a metal roof.
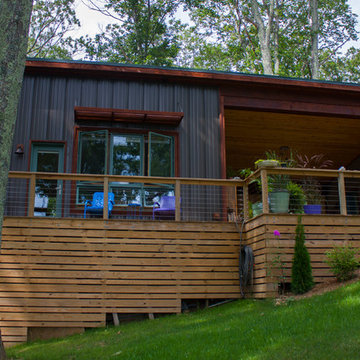
Photo by Rowan Parris
Horizontal pressure treated underpinning. Custom made steel cable railings, we bought all the cable, bolts and clamps and fabricated them ourselves. You can see the cedar tongue and groove ceiling of the dog trot area from this view. The guest cabin has metal standing seam siding.
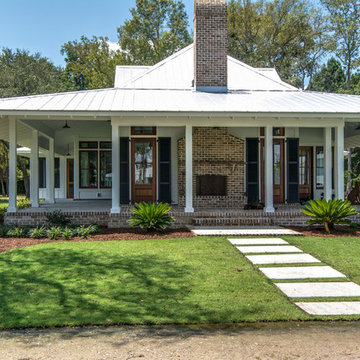
LOUVERED ELEGANCE IN THE LOWCOUNTRY
High-quality materials, fine craftsmanship, and timeless design establish these Louvered Shutters as a classic addition to this new construction project. Adding the enhancing detail of all-wood shutters can transform an ordinary house into a classic.
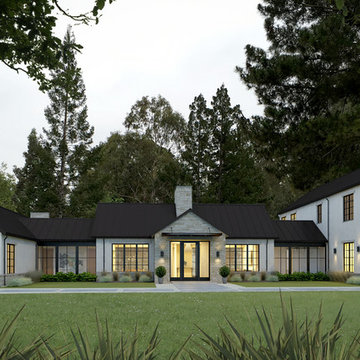
This is an example of an expansive and white classic detached house in San Francisco with three floors, a pitched roof and a metal roof.
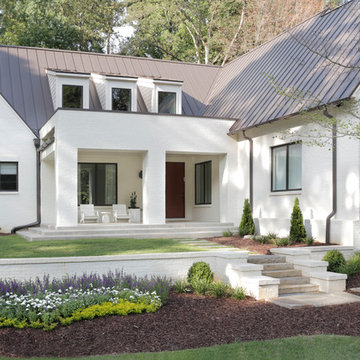
Mali Azima
Inspiration for a white classic two floor brick house exterior in Atlanta with a pitched roof and a metal roof.
Inspiration for a white classic two floor brick house exterior in Atlanta with a pitched roof and a metal roof.
Traditional House Exterior with a Metal Roof Ideas and Designs
1