Traditional House Exterior with a Metal Roof Ideas and Designs
Refine by:
Budget
Sort by:Popular Today
121 - 140 of 5,613 photos
Item 1 of 3
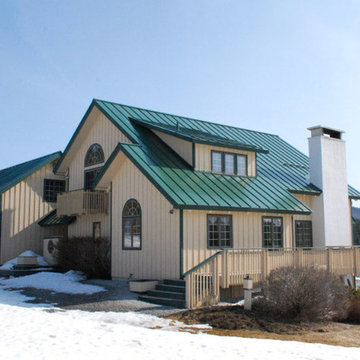
This is an example of a large and beige traditional two floor detached house in Nashville with mixed cladding, a lean-to roof and a metal roof.
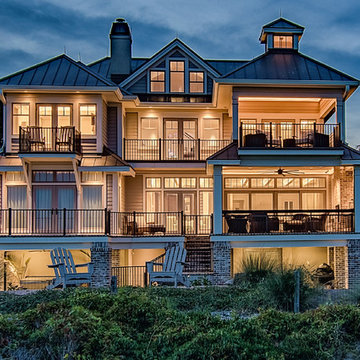
Lighting control designed add to the nighttime beauty.
Design ideas for a large and brown classic brick detached house in Atlanta with three floors, a hip roof and a metal roof.
Design ideas for a large and brown classic brick detached house in Atlanta with three floors, a hip roof and a metal roof.
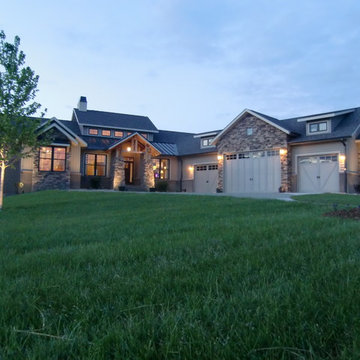
Medium sized and beige traditional bungalow detached house in St Louis with mixed cladding, a pitched roof and a metal roof.
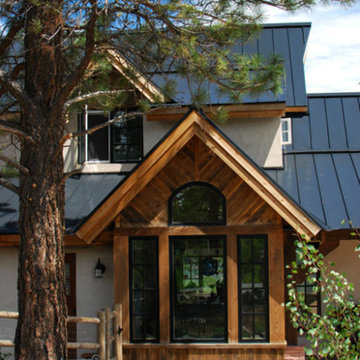
Guram Architects
This is an example of a medium sized and white classic bungalow detached house in Denver with mixed cladding and a metal roof.
This is an example of a medium sized and white classic bungalow detached house in Denver with mixed cladding and a metal roof.
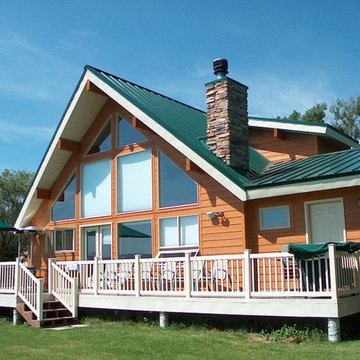
Inspiration for a large and brown classic bungalow detached house in Grand Rapids with wood cladding, a pitched roof and a metal roof.
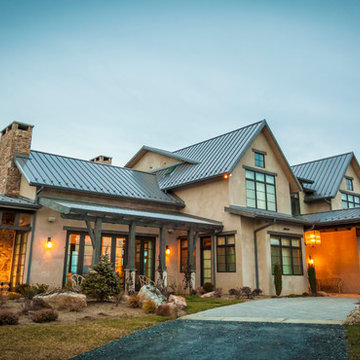
Contractor: 4 Forty Four Inc.
http://www.4fortyfour.com
Design ideas for a large and beige classic two floor render detached house in Charlotte with a pitched roof and a metal roof.
Design ideas for a large and beige classic two floor render detached house in Charlotte with a pitched roof and a metal roof.
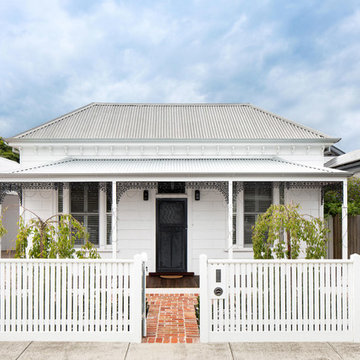
Front Victorian Heritage house in Melbourne inner city location
Medium sized and white traditional bungalow detached house in Melbourne with wood cladding, a hip roof and a metal roof.
Medium sized and white traditional bungalow detached house in Melbourne with wood cladding, a hip roof and a metal roof.
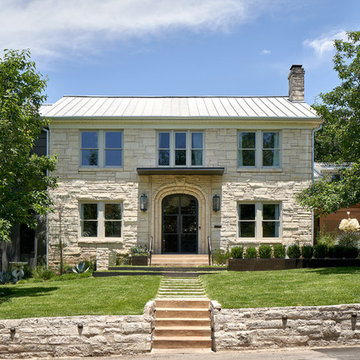
Dror Baldinger FAIA
This is an example of a beige classic two floor detached house in Austin with stone cladding, a pitched roof and a metal roof.
This is an example of a beige classic two floor detached house in Austin with stone cladding, a pitched roof and a metal roof.
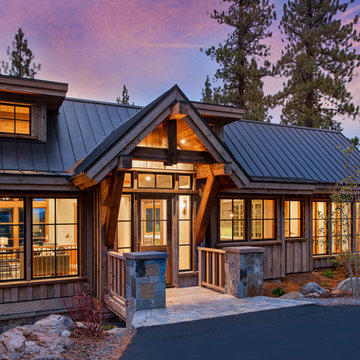
Tahoe Real Estate Photography
Medium sized and gey classic two floor detached house in Other with mixed cladding, a pitched roof and a metal roof.
Medium sized and gey classic two floor detached house in Other with mixed cladding, a pitched roof and a metal roof.
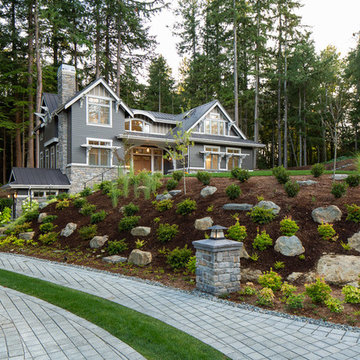
Photo of a large and gey classic two floor detached house in Seattle with wood cladding, a pitched roof and a metal roof.
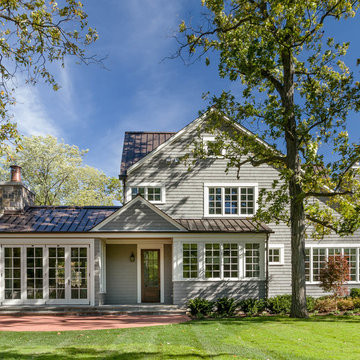
Photography: Van Inwegen Digital Arts
Photo of a gey traditional detached house in Chicago with three floors, wood cladding, a pitched roof and a metal roof.
Photo of a gey traditional detached house in Chicago with three floors, wood cladding, a pitched roof and a metal roof.
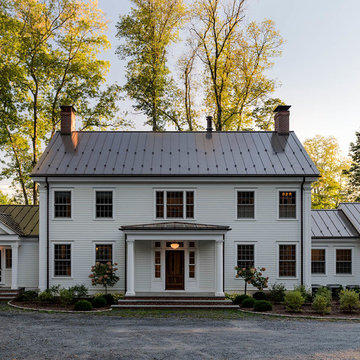
Rob Karosis: Photographer
Large and white classic two floor detached house in New York with concrete fibreboard cladding, a pitched roof and a metal roof.
Large and white classic two floor detached house in New York with concrete fibreboard cladding, a pitched roof and a metal roof.
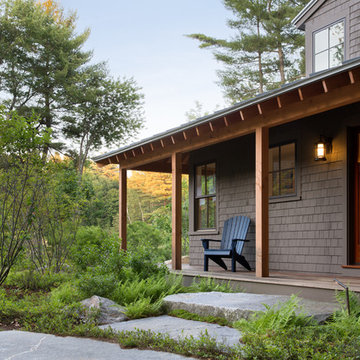
Jonathan Reece
Photo of a medium sized and brown traditional two floor detached house in Portland Maine with wood cladding, a pitched roof and a metal roof.
Photo of a medium sized and brown traditional two floor detached house in Portland Maine with wood cladding, a pitched roof and a metal roof.
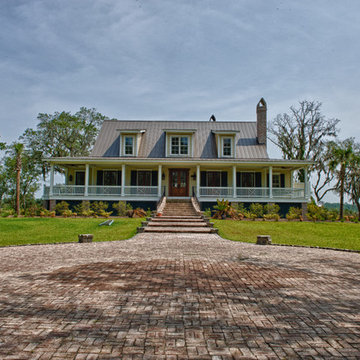
Inspiration for a medium sized and yellow traditional two floor detached house in Charleston with wood cladding and a metal roof.
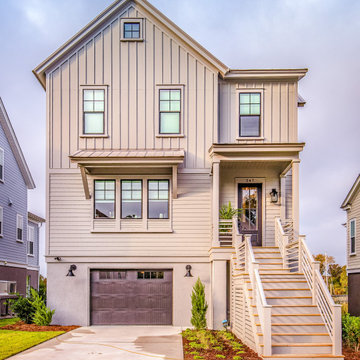
Dark gray exterior with board and batten and lap siding finish, horizontal contemporary porch and stair railing.
Gey traditional two floor detached house in Other with concrete fibreboard cladding, a pitched roof, a metal roof, a grey roof and board and batten cladding.
Gey traditional two floor detached house in Other with concrete fibreboard cladding, a pitched roof, a metal roof, a grey roof and board and batten cladding.
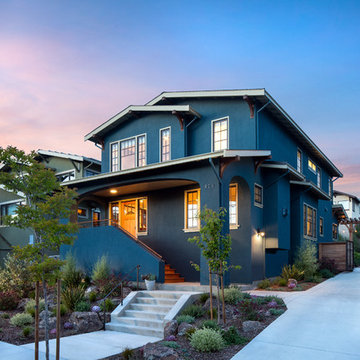
Mark Compton
This is an example of a large and blue classic two floor render detached house in San Francisco with a pitched roof and a metal roof.
This is an example of a large and blue classic two floor render detached house in San Francisco with a pitched roof and a metal roof.
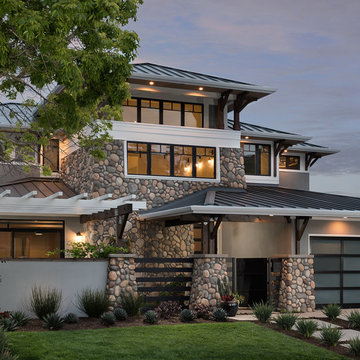
3,400 sf home, 4BD, 4BA
Second-Story Addition and Extensive Remodel
50/50 demo rule
Photo of a medium sized and gey traditional two floor detached house in San Diego with a hip roof and a metal roof.
Photo of a medium sized and gey traditional two floor detached house in San Diego with a hip roof and a metal roof.
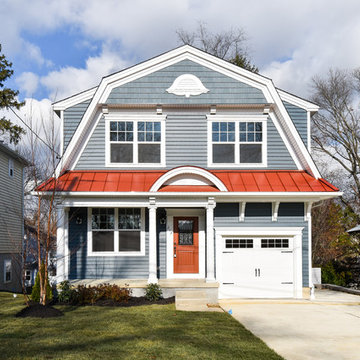
This is an example of a blue traditional two floor detached house in Philadelphia with a mansard roof, a metal roof and a red roof.
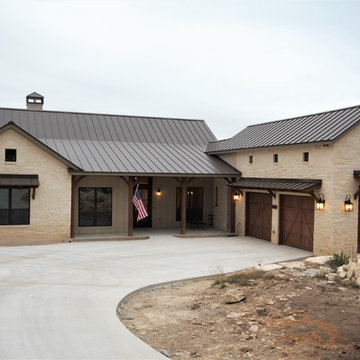
Texas stone home front exterior. Features white stone walls, concrete driveway, 2 car garage, metal roof, custom stone fireplace, and wood awnings.
This is an example of a medium sized and white traditional bungalow detached house in Austin with stone cladding, a pitched roof and a metal roof.
This is an example of a medium sized and white traditional bungalow detached house in Austin with stone cladding, a pitched roof and a metal roof.
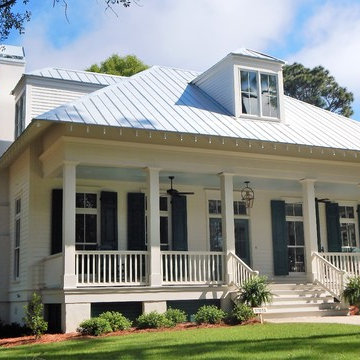
View of front entrance and porch. Photo by Tom Aiken.
Medium sized and white classic two floor detached house in Miami with concrete fibreboard cladding, a hip roof and a metal roof.
Medium sized and white classic two floor detached house in Miami with concrete fibreboard cladding, a hip roof and a metal roof.
Traditional House Exterior with a Metal Roof Ideas and Designs
7