Midcentury House Exterior with a Metal Roof Ideas and Designs
Refine by:
Budget
Sort by:Popular Today
1 - 20 of 856 photos
Item 1 of 3

We preserved and restored the front brick facade on this Worker Cottage renovation. A new roof slope was created with the existing dormers and new windows were added to the dormers to filter more natural light into the house. The existing rear exterior had zero connection to the backyard, so we removed the back porch, brought the first level down to grade, and designed an easy walkout connection to the yard. The new master suite now has a private balcony with roof overhangs to provide protection from sun and rain.
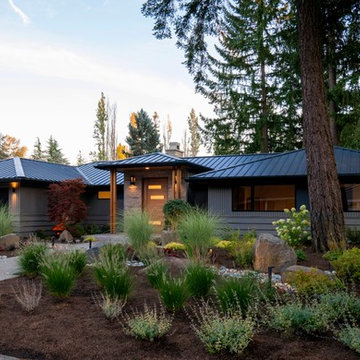
New mid century modern in Bellevue Washington, full renovation.
Photo of a gey retro bungalow detached house in Seattle with wood cladding and a metal roof.
Photo of a gey retro bungalow detached house in Seattle with wood cladding and a metal roof.

Medium sized and gey retro bungalow detached house in Seattle with a pitched roof and a metal roof.

Josh Partee
Design ideas for a medium sized and black midcentury bungalow detached house in Portland with wood cladding, a pitched roof and a metal roof.
Design ideas for a medium sized and black midcentury bungalow detached house in Portland with wood cladding, a pitched roof and a metal roof.
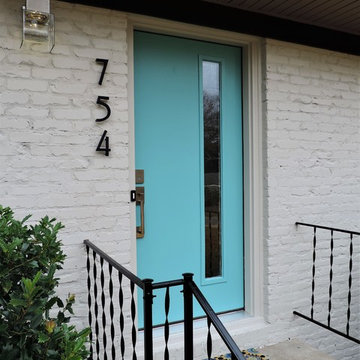
We painted the brick a Graige, took off the shutters, painted the trim black and replaced the front door with a more modern look.
This is an example of a medium sized and beige midcentury two floor brick detached house in Other with a metal roof.
This is an example of a medium sized and beige midcentury two floor brick detached house in Other with a metal roof.

Photo: Roy Aguilar
Design ideas for a small and black retro bungalow brick detached house in Dallas with a pitched roof and a metal roof.
Design ideas for a small and black retro bungalow brick detached house in Dallas with a pitched roof and a metal roof.

This mid-century modern was a full restoration back to this home's former glory. New cypress siding was installed to match the home's original appearance. New windows with period correct mulling and details were installed throughout the home.
Photo credit - Inspiro 8 Studios
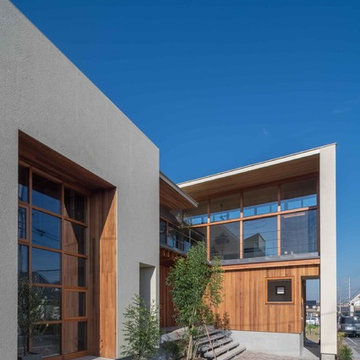
Design ideas for a large and white retro two floor detached house in Other with a lean-to roof, a metal roof and a grey roof.

This is an example of a medium sized and white midcentury two floor brick detached house in Austin with a pitched roof, a metal roof and a grey roof.

Our gut renovation of a mid-century home in the Hollywood Hills for a music industry executive puts a contemporary spin on Edward Fickett’s original design. We installed skylights and triangular clerestory windows throughout the house to introduce natural light and a sense of spaciousness into the house. Interior walls were removed to create an open-plan kitchen, living and entertaining area as well as an expansive master suite. The interior’s immaculate white walls are offset by warm accents of maple wood, grey granite and striking, textured fabrics.

Staggered bluestone thermal top treads surrounded with mexican pebble leading to the original slab front door and surrounding midcentury glass and original Nelson Bubble lamp. At night the lamp looks like the moon hanging over the front door. and the FX ZDC outdoor lighting with modern black fixtures create a beautiful night time ambiance.

The entrance to the home ©PixelProFoto
Inspiration for a large and gey retro two floor detached house in San Diego with wood cladding, a pitched roof and a metal roof.
Inspiration for a large and gey retro two floor detached house in San Diego with wood cladding, a pitched roof and a metal roof.
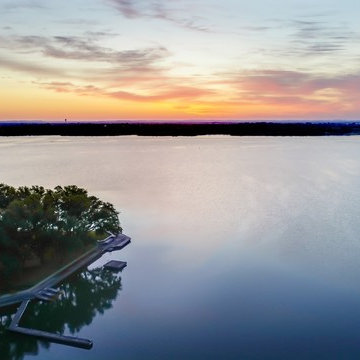
Photos @ Eric Carvajal
Inspiration for a large retro brick detached house in Austin with a metal roof.
Inspiration for a large retro brick detached house in Austin with a metal roof.

Here is an architecturally built house from the early 1970's which was brought into the new century during this complete home remodel by adding a garage space, new windows triple pane tilt and turn windows, cedar double front doors, clear cedar siding with clear cedar natural siding accents, clear cedar garage doors, galvanized over sized gutters with chain style downspouts, standing seam metal roof, re-purposed arbor/pergola, professionally landscaped yard, and stained concrete driveway, walkways, and steps.

Photo of a large and beige retro bungalow detached house in Austin with mixed cladding, a flat roof, a metal roof and a black roof.

Design ideas for a midcentury split-level detached house in Seattle with wood cladding, a pitched roof and a metal roof.

This is an example of a large and brown retro bungalow detached house in San Francisco with wood cladding, a hip roof, a metal roof, a grey roof and board and batten cladding.

Here is an architecturally built house from the early 1970's which was brought into the new century during this complete home remodel by adding a garage space, new windows triple pane tilt and turn windows, cedar double front doors, clear cedar siding with clear cedar natural siding accents, clear cedar garage doors, galvanized over sized gutters with chain style downspouts, standing seam metal roof, re-purposed arbor/pergola, professionally landscaped yard, and stained concrete driveway, walkways, and steps.
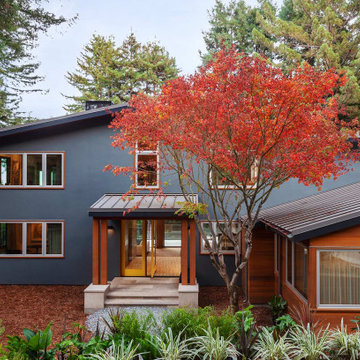
Inspiration for a large and blue retro two floor detached house in San Francisco with mixed cladding, a pitched roof and a metal roof.
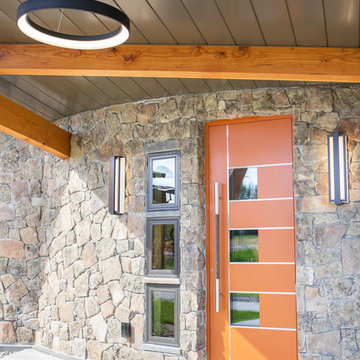
A mountain modern residence situated in the Gallatin Valley of Montana. Our modern aluminum door adds just the right amount of flair to this beautiful home designed by FORMation Architecture. The Circle F Residence has a beautiful mixture of natural stone, wood and metal, creating a home that blends flawlessly into it’s environment.
The modern door design was selected to complete the home with a warm front entrance. This signature piece is designed with horizontal cutters and a wenge wood handle accented with stainless steel caps. The obscure glass was chosen to add natural light and provide privacy to the front entry of the home. Performance was also factor in the selection of this piece; quad pane glass and a fully insulated aluminum door slab offer high performance and protection from the extreme weather. This distinctive modern aluminum door completes the home and provides a warm, beautiful entry way.
Midcentury House Exterior with a Metal Roof Ideas and Designs
1