Semi-detached House with a Metal Roof Ideas and Designs
Refine by:
Budget
Sort by:Popular Today
1 - 20 of 502 photos
Item 1 of 3

LIV Sotheby's International Realty
Expansive and brown rustic semi-detached house in Denver with three floors, mixed cladding, a lean-to roof and a metal roof.
Expansive and brown rustic semi-detached house in Denver with three floors, mixed cladding, a lean-to roof and a metal roof.

A split level rear extension, clad with black zinc and cedar battens. Narrow frame sliding doors create a flush opening between inside and out, while a glazed corner window offers oblique views across the new terrace. Inside, the kitchen is set level with the main house, whilst the dining area is level with the garden, which creates a fabulous split level interior.
This project has featured in Grand Designs and Living Etc magazines.
Photographer: David Butler

Modern twist on the classic A-frame profile. This multi-story Duplex has a striking façade that juxtaposes large windows against organic and industrial materials. Built by Mast & Co Design/Build features distinguished asymmetrical architectural forms which accentuate the contemporary design that flows seamlessly from the exterior to the interior.

Luxury side-by-side townhouse. Volume Vision
Inspiration for a medium sized and white modern two floor semi-detached house in Melbourne with concrete fibreboard cladding, a flat roof and a metal roof.
Inspiration for a medium sized and white modern two floor semi-detached house in Melbourne with concrete fibreboard cladding, a flat roof and a metal roof.

Photo of a large and brown contemporary concrete semi-detached house in Other with three floors, a pitched roof, a metal roof, a grey roof and board and batten cladding.

This proposed twin house project is cool, stylish, clean and sleek. It sits comfortably on a 100 x 50 feet lot in the bustling young couples/ new family Naalya suburb.
This lovely residence design allowed us to use limited geometric shapes to present the look of a charming and sophisticated blend of minimalism and functionality. The open space premises is repeated all though the house allowing us to provide great extras like a floating staircase.
https://youtu.be/897LKuzpK3A

This is an example of a medium sized and black urban semi-detached house in Denver with three floors, mixed cladding, a lean-to roof and a metal roof.

Indulge in the perfect fusion of modern comfort and rustic allure with our exclusive Barndominium House Plan. Spanning 3915 sq-ft, it begins with a captivating entry porch, setting the stage for the elegance that lies within.
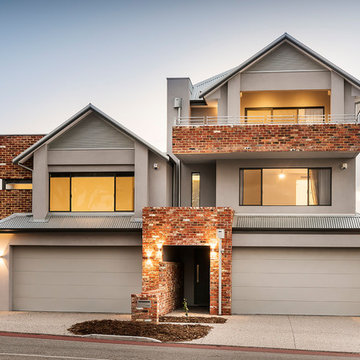
Design ideas for a traditional semi-detached house in Perth with three floors, a pitched roof, mixed cladding, a metal roof and a grey roof.

Exterior of the "Primordial House", a modern duplex by DVW
Small and gey modern bungalow semi-detached house in New Orleans with metal cladding, a pitched roof, a metal roof and a grey roof.
Small and gey modern bungalow semi-detached house in New Orleans with metal cladding, a pitched roof, a metal roof and a grey roof.

Photos: Scott Harding www.hardimage.com.au
Styling: Art Department www.artdepartmentstyling.com
Inspiration for a medium sized and multi-coloured contemporary bungalow semi-detached house in Adelaide with vinyl cladding and a metal roof.
Inspiration for a medium sized and multi-coloured contemporary bungalow semi-detached house in Adelaide with vinyl cladding and a metal roof.

Design ideas for a small and white modern two floor brick semi-detached house in Perth with a pitched roof and a metal roof.

This is an example of a large and gey contemporary two floor render semi-detached house in Calgary with a flat roof and a metal roof.
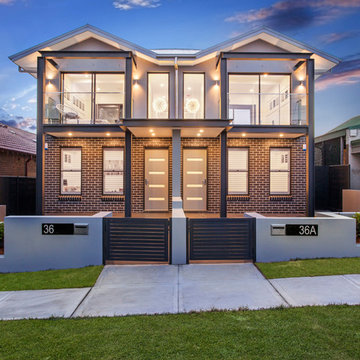
Design ideas for a medium sized and gey contemporary two floor brick semi-detached house in Sydney with a metal roof.
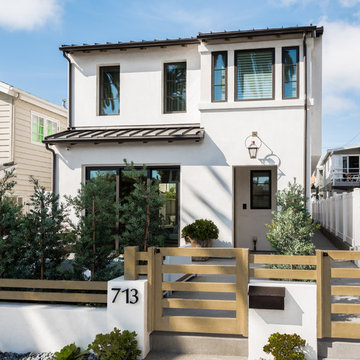
This is an example of a medium sized and white contemporary two floor render semi-detached house in Orange County with a flat roof and a metal roof.

An eco-renovation of a 250 year old cottage in an area of outstanding beauty
Photo of a medium sized and black contemporary two floor rear house exterior in West Midlands with metal cladding, a butterfly roof, a metal roof and a black roof.
Photo of a medium sized and black contemporary two floor rear house exterior in West Midlands with metal cladding, a butterfly roof, a metal roof and a black roof.
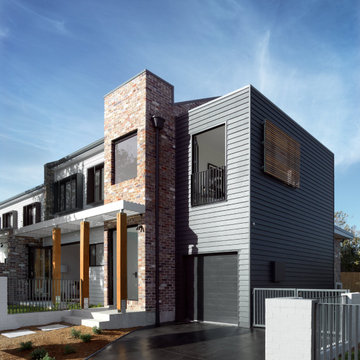
Corner lot dual occupancy - a mix of old and new in both form and material. Recycled brick and Scyon cladding in Dululx Lexicon and Domino
Design ideas for a large and gey contemporary two floor brick semi-detached house in Sydney with a pitched roof and a metal roof.
Design ideas for a large and gey contemporary two floor brick semi-detached house in Sydney with a pitched roof and a metal roof.
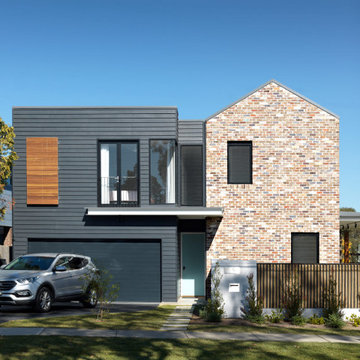
Corner lot dual occupancy - a mix of old and new in both form and material.
Design ideas for a large and multi-coloured contemporary two floor brick semi-detached house in Sydney with a pitched roof and a metal roof.
Design ideas for a large and multi-coloured contemporary two floor brick semi-detached house in Sydney with a pitched roof and a metal roof.

Design ideas for a large and white modern two floor semi-detached house in Sydney with metal cladding, a pitched roof, a metal roof and a white roof.
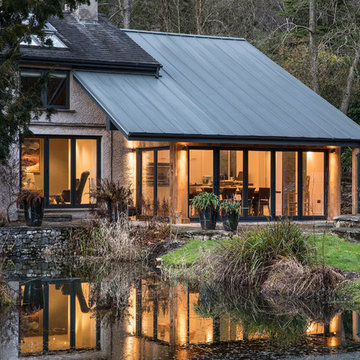
tonywestphoto.co.uk
Design ideas for a brown and large contemporary bungalow semi-detached house in Other with wood cladding, a pitched roof and a metal roof.
Design ideas for a brown and large contemporary bungalow semi-detached house in Other with wood cladding, a pitched roof and a metal roof.
Semi-detached House with a Metal Roof Ideas and Designs
1