Rear House Exterior with a Metal Roof Ideas and Designs
Refine by:
Budget
Sort by:Popular Today
1 - 20 of 215 photos
Item 1 of 3

A split level rear extension, clad with black zinc and cedar battens. Narrow frame sliding doors create a flush opening between inside and out, while a glazed corner window offers oblique views across the new terrace. Inside, the kitchen is set level with the main house, whilst the dining area is level with the garden, which creates a fabulous split level interior.
This project has featured in Grand Designs and Living Etc magazines.
Photographer: David Butler
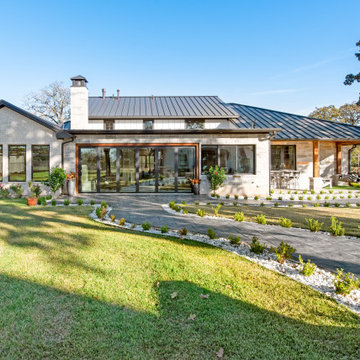
Rear exterior view, showing the enclosed patio and open patio area on the right, with seated bar outside the kitchen windows.
This is an example of a medium sized and gey country bungalow rear detached house in Dallas with stone cladding, a pitched roof, a metal roof, a grey roof and board and batten cladding.
This is an example of a medium sized and gey country bungalow rear detached house in Dallas with stone cladding, a pitched roof, a metal roof, a grey roof and board and batten cladding.

This is an example of a medium sized and red modern two floor brick and rear house exterior in Buckinghamshire with a metal roof and a grey roof.

Here is an architecturally built house from the early 1970's which was brought into the new century during this complete home remodel by adding a garage space, new windows triple pane tilt and turn windows, cedar double front doors, clear cedar siding with clear cedar natural siding accents, clear cedar garage doors, galvanized over sized gutters with chain style downspouts, standing seam metal roof, re-purposed arbor/pergola, professionally landscaped yard, and stained concrete driveway, walkways, and steps.
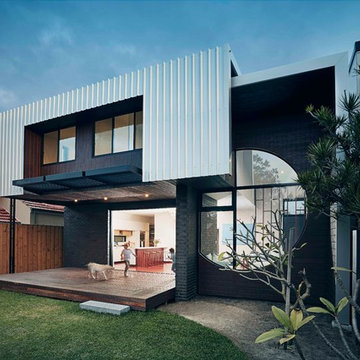
Luke Carter Wilton
Inspiration for a black contemporary two floor rear detached house in Perth with mixed cladding, a flat roof, a metal roof and a grey roof.
Inspiration for a black contemporary two floor rear detached house in Perth with mixed cladding, a flat roof, a metal roof and a grey roof.
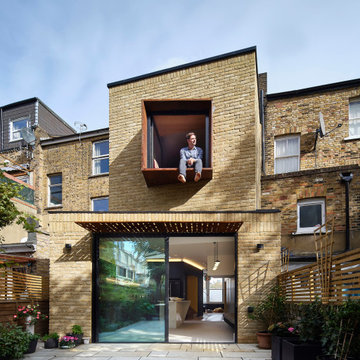
Double height house extension with cantilevered corten steel window seat to bedroom and perforated corten steel solar shading below
Design ideas for a large and yellow contemporary two floor rear house exterior in London with metal cladding, a flat roof, a metal roof and a black roof.
Design ideas for a large and yellow contemporary two floor rear house exterior in London with metal cladding, a flat roof, a metal roof and a black roof.
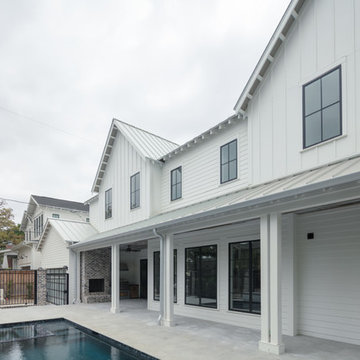
benjamin hill
Design ideas for an expansive country two floor rear house exterior in Houston with a metal roof and a grey roof.
Design ideas for an expansive country two floor rear house exterior in Houston with a metal roof and a grey roof.

Design ideas for a large and red modern rear detached house in San Francisco with three floors, mixed cladding, a flat roof, a metal roof, a black roof and shiplap cladding.
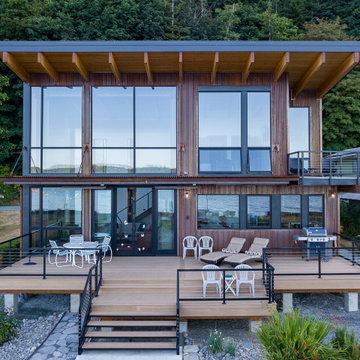
View from beach.
Inspiration for a medium sized and brown modern two floor rear detached house in Seattle with a lean-to roof, a metal roof and a black roof.
Inspiration for a medium sized and brown modern two floor rear detached house in Seattle with a lean-to roof, a metal roof and a black roof.
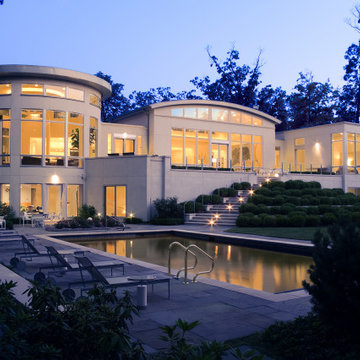
Design ideas for a large and white modern two floor rear detached house in Chicago with a flat roof, a metal roof and a grey roof.

The Black Box is a carefully crafted architectural statement nestled in the Teign Valley.
Hidden in the Teign Valley, this unique architectural extension was carefully designed to sit within the conservation area, surrounded by listed buildings. This may not be the biggest project but there is a lot going on with this charred larch and zinc extension.

An eco-renovation of a 250 year old cottage in an area of outstanding beauty
Photo of a medium sized and black contemporary two floor rear house exterior in West Midlands with metal cladding, a butterfly roof, a metal roof and a black roof.
Photo of a medium sized and black contemporary two floor rear house exterior in West Midlands with metal cladding, a butterfly roof, a metal roof and a black roof.
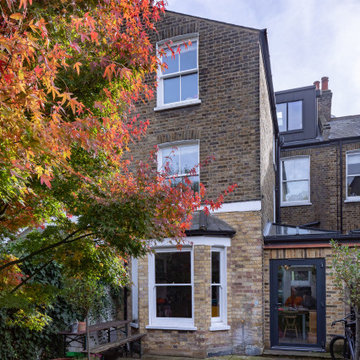
Photo of a medium sized bohemian rear house exterior in London with three floors and a metal roof.
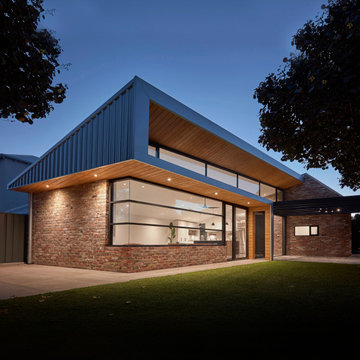
Sharp House Rear Yard View
Small and multi-coloured modern bungalow brick and rear house exterior in Perth with a lean-to roof, a metal roof and a grey roof.
Small and multi-coloured modern bungalow brick and rear house exterior in Perth with a lean-to roof, a metal roof and a grey roof.

Design ideas for a large and gey modern split-level rear detached house in Providence with mixed cladding, a pitched roof, a metal roof, a grey roof and shiplap cladding.
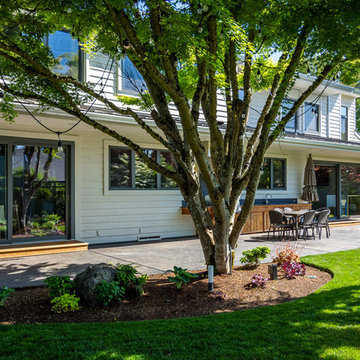
Here is an architecturally built house from the early 1970's which was brought into the new century during this complete home remodel by adding a garage space, new windows triple pane tilt and turn windows, cedar double front doors, clear cedar siding with clear cedar natural siding accents, clear cedar garage doors, galvanized over sized gutters with chain style downspouts, standing seam metal roof, re-purposed arbor/pergola, professionally landscaped yard, and stained concrete driveway, walkways, and steps.
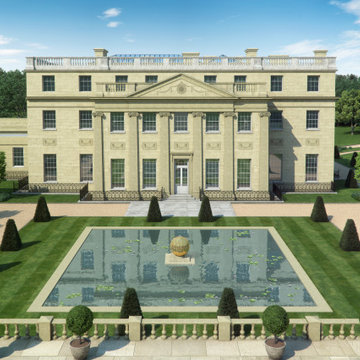
This case study showcases a series of 3D visualisations we created of Benham Park, a recently restored stately home of national importance, in Berkshire in the UK. Renowned Georgian architect Henry Holland designed the house, with the grounds laid out by the celebrated 18th-century landscape designer Lancelot' Capability' Brown.
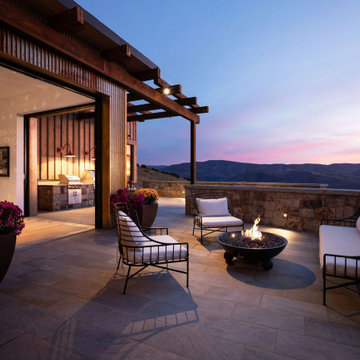
Outdoor patio firepit framed with wrought iron outdoor seating .
This beautiful home was designed by ULFBUILT, located along Vail, Colorado. Contact us to know more.
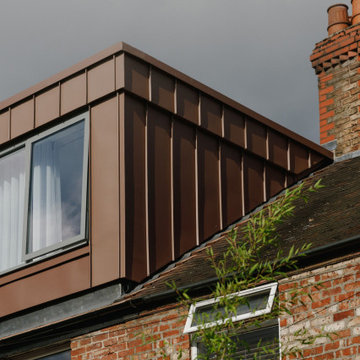
Located within the Whalley Range Conservation Area in Manchester, the project creates a new master bedroom suite whilst sensitively refurbishing the home throughout to create a light filled, refined and quiet home.
Externally the rear dormer extension references the deep red terracotta and brick synonymous to Manchester with pigmented red standing seam zinc to create an elegant extension.
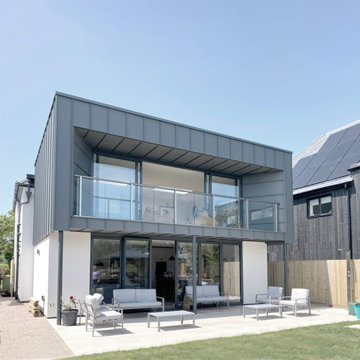
Rear elevation of our beach side renovation project in Kent, positioned just beyond the sand dunes with a beautiful sea view. The existing house interior was renovated with new bathrooms, an extended open plan kitchen and dining space and the loft converted with a new stair and dormer window feature. The rear extension provides a generous balcony to enjoy the sea view and clad with a grey standing seam metal an elegant glass balustrade. Folding sliding doors open up the space to the garden and sea breeze.
Rear House Exterior with a Metal Roof Ideas and Designs
1