Rear House Exterior with a Metal Roof Ideas and Designs
Refine by:
Budget
Sort by:Popular Today
41 - 60 of 215 photos
Item 1 of 3

The Black Box is a carefully crafted architectural statement nestled in the Teign Valley.
Hidden in the Teign Valley, this unique architectural extension was carefully designed to sit within the conservation area, surrounded by listed buildings. This may not be the biggest project but there is a lot going on with this charred larch and zinc extension.
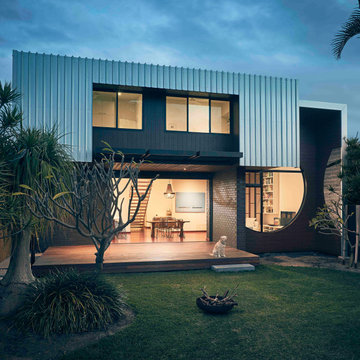
Luke Carter Wilton
Inspiration for a black modern two floor rear detached house in Perth with mixed cladding, a metal roof and a grey roof.
Inspiration for a black modern two floor rear detached house in Perth with mixed cladding, a metal roof and a grey roof.
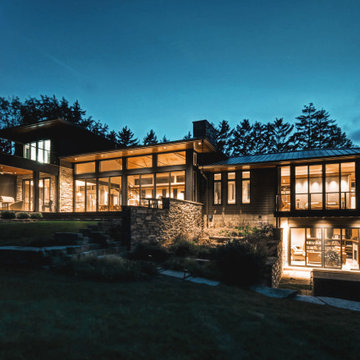
This is an example of a large and gey modern rear house exterior in Milwaukee with three floors, stone cladding, a hip roof, a metal roof and a grey roof.
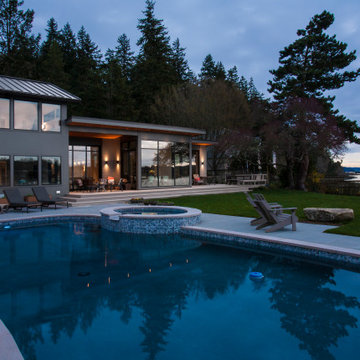
The western exterior of the home is comprised of high durability and low maintenance materials including concrete fiberboard by James Hardie siding, Kolbe windows and doors and Azek composite decking. There are two seating/dining areas, one under cover and one in the open. The built-in bench on the far right of the photo is comprised of Azek and cedar planks stained to match the color of the house. The deck provides a seamless transition from the house to the pool and yard. Recessed can lights and sconces ensure the party does not have to stop when the sun goes down.
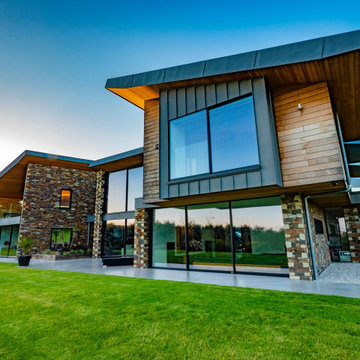
The Hide is a stunning, two-storey residential dwelling sitting above a Nature Reserve in the coastal resort of Bude.
Replacing an existing house of no architectural merit, the new design evolved a central core with two wings responding to site context by angling the wing elements outwards away from the core, allowing the occupiers to experience and take in the panoramic views. The large-glazed areas of the southern façade and slot windows horizontally and vertically aligned capture views all-round the dwelling.
Low-angled, mono-pitched, zinc standing seam roofs were used to contain the impact of the new building on its sensitive setting, with the roofs extending and overhanging some three feet beyond the dwelling walls, sheltering and covering the new building. The roofs were designed to mimic the undulating contours of the site when viewed from surrounding vantage points, concealing and absorbing this modern form into the landscape.
The Hide Was the winner of the South West Region LABC Building Excellence Award 2020 for ‘Best Individual New Home’.
Photograph: Rob Colwill
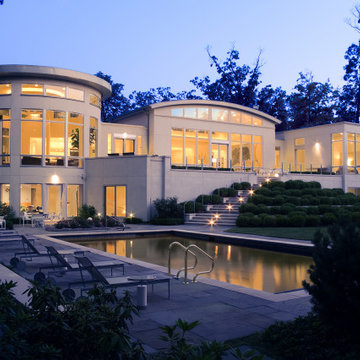
Design ideas for a large and white modern two floor rear detached house in Chicago with a flat roof, a metal roof and a grey roof.
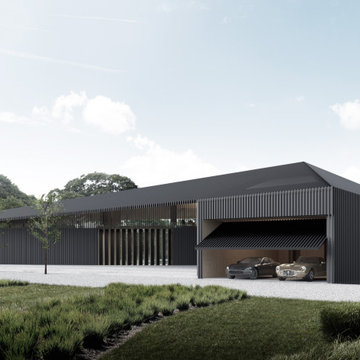
This Hamptons Villa celebrates summer living by opening up onto a spacious lawn bordered by lush vegetation complete with a 20 m pool. The villa is positioned on the north end of the site and opens in a large swooping arch both in plan and in elevation to the south. Upon approaching the villa from the North, one is struck by the verboding monolithic and opaque quality of the form. However, from the south the villa is completely open and porous.
Architecturally the villa speaks to the long tradition of gable roof residential architecture in the area. The villa is organized around a large double height great room which hosts all the social functions of the house; kitchen, dining, salon, library with loft and guestroom above. On either side of the great room are terraces that lead to the private master suite and bedrooms. As the program of the house gets more private the roof becomes lower.
Hosting artists is an integral part of the culture of the Hamptons. As such our Villa provides for a spacious artist’s studio to use while in residency at the villa.
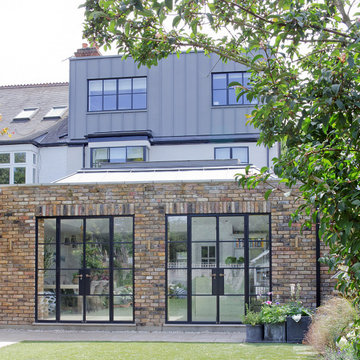
A pair of large, steel framed French windows open from the new kitchen-dining room extension into the garden of this London home renovation. A zinc clad loft conversion created an extra two bedrooms.
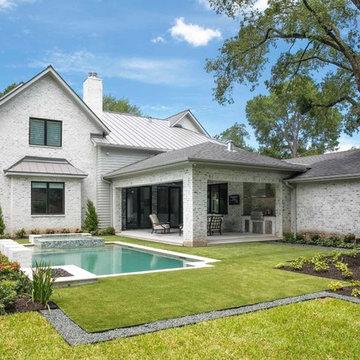
This is an example of an expansive and white farmhouse two floor brick and rear detached house in Houston with a pitched roof and a metal roof.
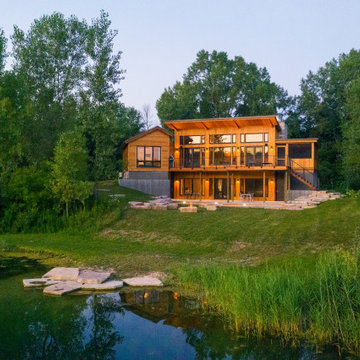
This cedar contemporary style lake side home features Marvin Integrity black windows, a double sided masonry fireplace and concrete floors. Beautiful outdoor living on this grilling deck or covered patio.
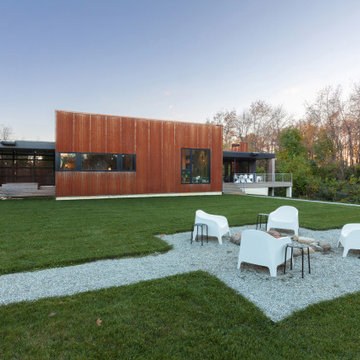
North square view highlights Corten cladding and house + site relationships - Architect: HAUS | Architecture For Modern Lifestyles - Builder: WERK | Building Modern - Photo: HAUS
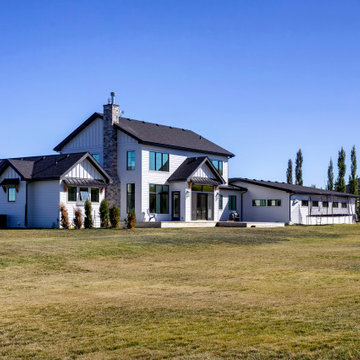
A classic white board and batten farmhouse look with black roof and trim. It includes some wood accent details.
This is an example of a large and white country two floor rear detached house in Calgary with concrete fibreboard cladding, a hip roof, a metal roof, a black roof and board and batten cladding.
This is an example of a large and white country two floor rear detached house in Calgary with concrete fibreboard cladding, a hip roof, a metal roof, a black roof and board and batten cladding.
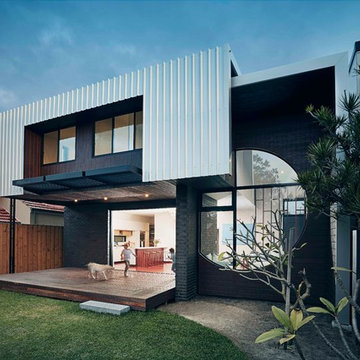
Luke Carter Wilton
Inspiration for a black contemporary two floor rear detached house in Perth with mixed cladding, a flat roof, a metal roof and a grey roof.
Inspiration for a black contemporary two floor rear detached house in Perth with mixed cladding, a flat roof, a metal roof and a grey roof.
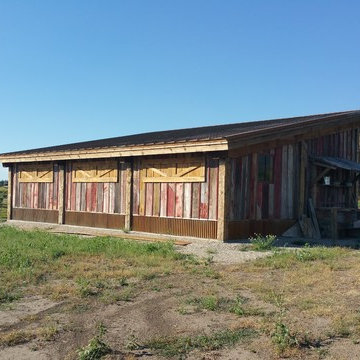
Back view of storage shed, distressed wood, and reclaimed wood siding, with the red faded wood.
This is an example of a small and brown rustic two floor rear house exterior in Boise with mixed cladding, a lean-to roof, board and batten cladding, a metal roof and a brown roof.
This is an example of a small and brown rustic two floor rear house exterior in Boise with mixed cladding, a lean-to roof, board and batten cladding, a metal roof and a brown roof.
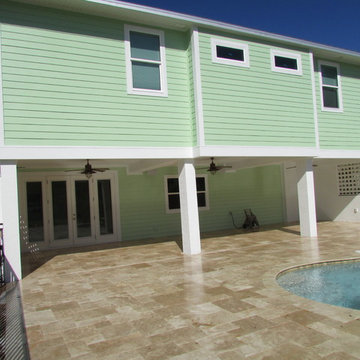
Large and green nautical two floor rear detached house in Miami with concrete fibreboard cladding, a hip roof and a metal roof.
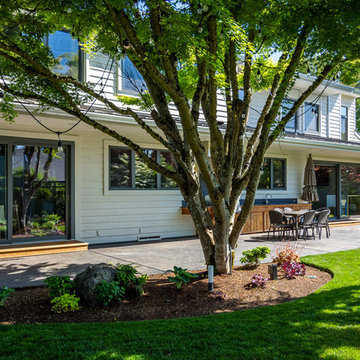
Here is an architecturally built house from the early 1970's which was brought into the new century during this complete home remodel by adding a garage space, new windows triple pane tilt and turn windows, cedar double front doors, clear cedar siding with clear cedar natural siding accents, clear cedar garage doors, galvanized over sized gutters with chain style downspouts, standing seam metal roof, re-purposed arbor/pergola, professionally landscaped yard, and stained concrete driveway, walkways, and steps.
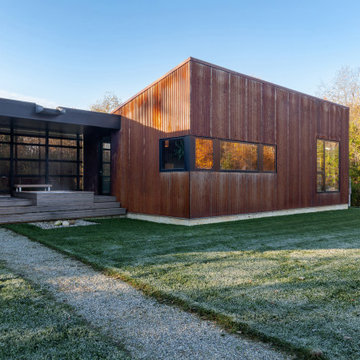
Breezeway between house and garage includes covered hot tub area screened from primary entrance on opposite side - Architect: HAUS | Architecture For Modern Lifestyles - Builder: WERK | Building Modern - Photo: HAUS
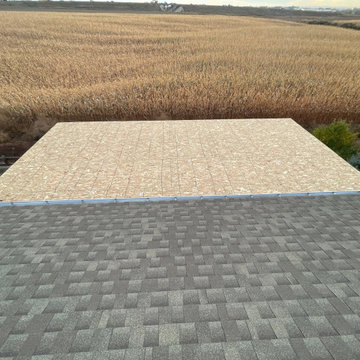
A quick metal roof for a patio cover.
Inspiration for a small rear house exterior in Denver with a flat roof, a metal roof and a black roof.
Inspiration for a small rear house exterior in Denver with a flat roof, a metal roof and a black roof.
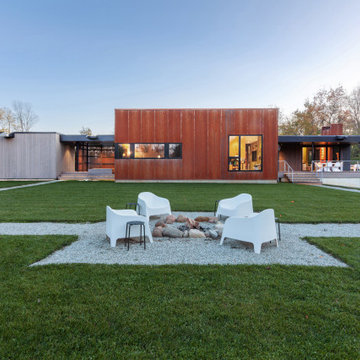
North square view highlights Corten cladding and house + site relationships - Architect: HAUS | Architecture For Modern Lifestyles - Builder: WERK | Building Modern - Photo: HAUS
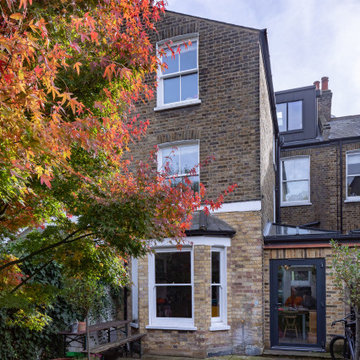
Photo of a medium sized bohemian rear house exterior in London with three floors and a metal roof.
Rear House Exterior with a Metal Roof Ideas and Designs
3