Side House Exterior with a Metal Roof Ideas and Designs
Refine by:
Budget
Sort by:Popular Today
1 - 20 of 102 photos
Item 1 of 3
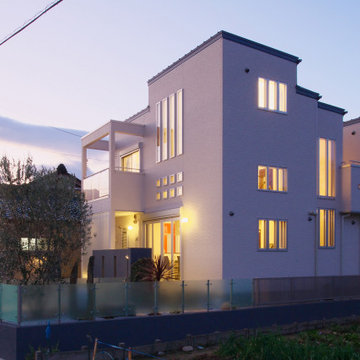
Design ideas for a white modern two floor side house exterior in Other with a lean-to roof, a metal roof and a grey roof.
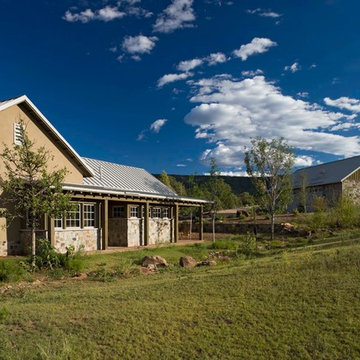
david marlow
Photo of a large and beige country bungalow clay and side detached house in Albuquerque with a pitched roof, a metal roof and a white roof.
Photo of a large and beige country bungalow clay and side detached house in Albuquerque with a pitched roof, a metal roof and a white roof.
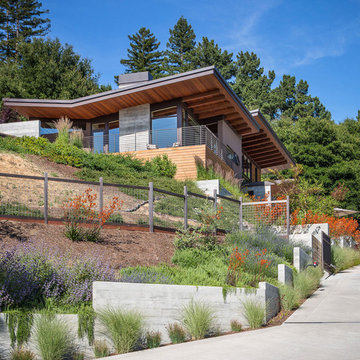
Double angle butterfly roofs compliments the residences relationship to the downsloping hillside. Combination of cedar wood siding, board-formed concrete and stucco form the exterior materials.
Paul Dyer Photography
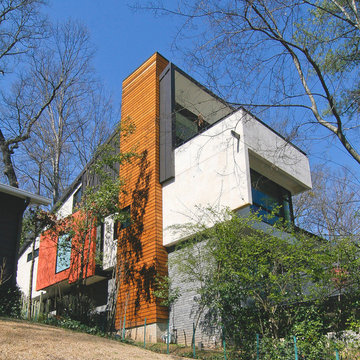
Design ideas for a large and multi-coloured contemporary two floor side detached house in San Francisco with metal cladding, a flat roof, a metal roof, a brown roof and shiplap cladding.
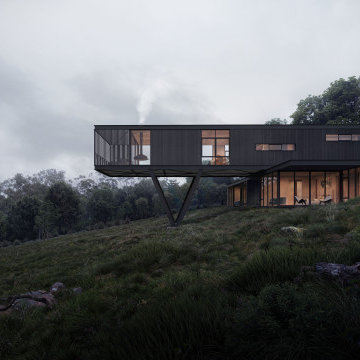
Deep in the bushland of Yallingup a conversation takes place between the natural environment and the built form.
– DGK Architects
Design ideas for a large and black rural two floor side detached house in Perth with wood cladding, a flat roof, a metal roof, a black roof and board and batten cladding.
Design ideas for a large and black rural two floor side detached house in Perth with wood cladding, a flat roof, a metal roof, a black roof and board and batten cladding.
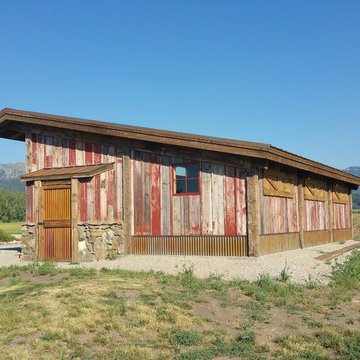
View of the storage shed with the red faded wood and the distressed wood exterior.
Inspiration for a small and brown rustic two floor side house exterior in Boise with mixed cladding, a lean-to roof, board and batten cladding, a metal roof and a brown roof.
Inspiration for a small and brown rustic two floor side house exterior in Boise with mixed cladding, a lean-to roof, board and batten cladding, a metal roof and a brown roof.
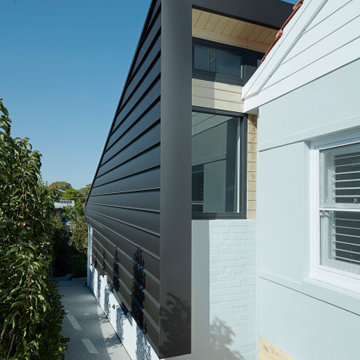
This is an example of a multi-coloured modern split-level side house exterior in Perth with a lean-to roof, a metal roof and a black roof.
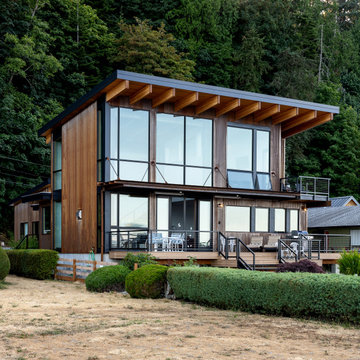
View from beach.
Design ideas for a medium sized and brown modern two floor side detached house in Seattle with mixed cladding, a lean-to roof, a metal roof and a black roof.
Design ideas for a medium sized and brown modern two floor side detached house in Seattle with mixed cladding, a lean-to roof, a metal roof and a black roof.
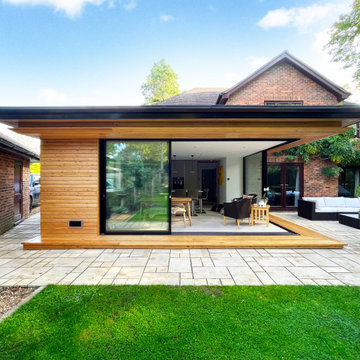
Design ideas for a medium sized contemporary side house exterior in Hampshire with wood cladding, a hip roof, a metal roof, a grey roof and board and batten cladding.
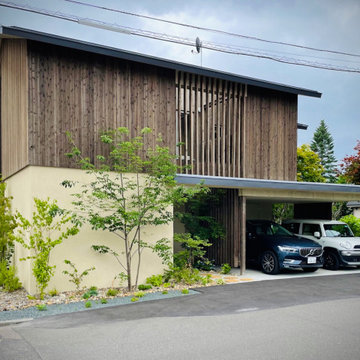
Design ideas for a small two floor side detached house with wood cladding, a pitched roof, a metal roof, a black roof and board and batten cladding.

Light plays well across the building all day
Inspiration for a large and brown contemporary side detached house in Auckland with three floors, wood cladding, a pitched roof, a metal roof, a black roof and board and batten cladding.
Inspiration for a large and brown contemporary side detached house in Auckland with three floors, wood cladding, a pitched roof, a metal roof, a black roof and board and batten cladding.
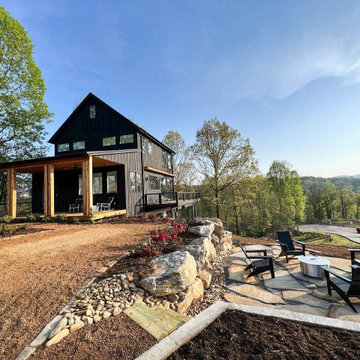
Situated in the elegant Olivette Agrihood of Asheville, NC, this breathtaking modern design has views of the French Broad River and Appalachian mountains beyond. With a minimum carbon footprint, this green home has everything you could want in a mountain dream home.
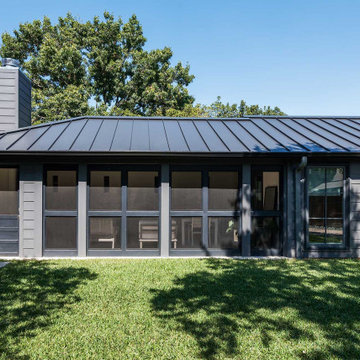
Updating the finishes was a main priority for the homeowners to ensure that the new space blended well with their existing home. Smooth Hardie lap siding with a large reveal was installed on the exterior for durability and to modernize the look of the detached structure. We replaced the dated, raised-panel garage door with a new flush-panel door. Aluminum-clad windows, metal screen tracks, standing-seam metal roofing, and decorative metal wall sconces accent the new dark grey exterior paint color.
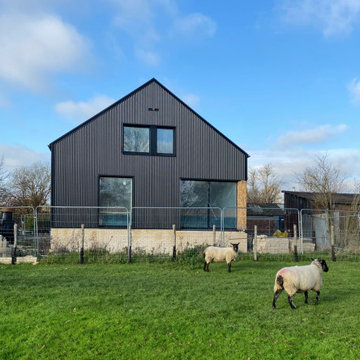
The grain store project is a new build eco house come barn conversion project that showcases dramatic double height spaces and an extremely efficient low energy fabric design. The exterior is clad using a black corrugated metal helping it to fit perfectly in this rural location.

Large and multi-coloured modern two floor side detached house in San Francisco with wood cladding, a flat roof, a metal roof, a black roof and shiplap cladding.
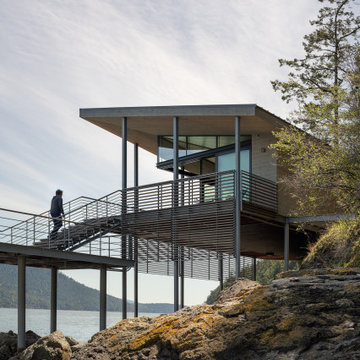
Photography: Andrew Pogue
Inspiration for a small rustic bungalow side house exterior in Seattle with wood cladding and a metal roof.
Inspiration for a small rustic bungalow side house exterior in Seattle with wood cladding and a metal roof.
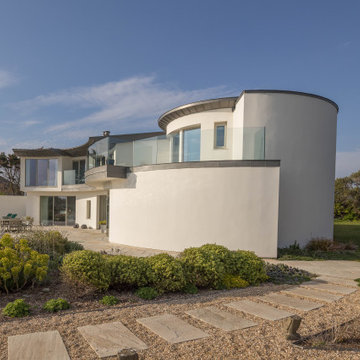
Located on the dramatic North Cornwall coast and within a designated Area of Outstanding Natural Beauty (AONB), the clients for this remarkable contemporary family home shared our genuine passion for sustainability, the environment and ecology.
One of the first Hempcrete block buildings in Cornwall, the dwelling’s unique approach to sustainability employs the latest technologies and philosophies whilst utilising traditional building methods and techniques. Wherever practicable the building has been designed to be ‘cement-free’ and environmentally considerate, with the overriding ambition to have the capacity to be ‘off-grid’.
Wood-fibre boarding was used for the internal walls along with eco-cork insulation and render boards. Lime render and plaster throughout complete the finish.
Externally, there are concrete-free substrates to all external landscaping and a natural pool surrounded by planting of native species aids the diverse ecology and environment throughout the site.
A ground Source Heat Pump provides hot water and central heating in conjunction with a PV array with associated battery storage.
Photographs: Stephen Brownhill
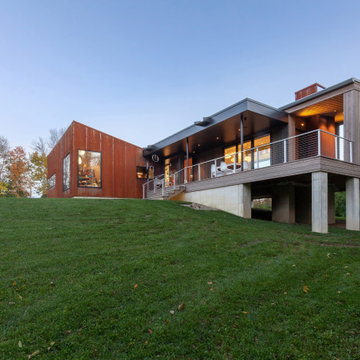
House position strategically engages terrain - Architect: HAUS | Architecture For Modern Lifestyles - Builder: WERK | Building Modern - Photo: HAUS
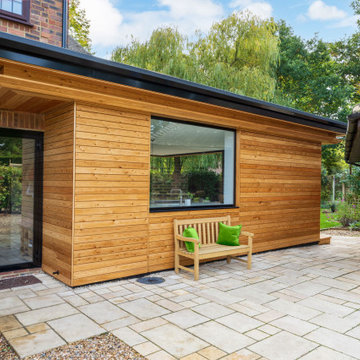
Inspiration for a medium sized contemporary side house exterior in Hampshire with wood cladding, a hip roof, a metal roof, a grey roof and board and batten cladding.

This is an example of an expansive and beige nautical side detached house in Other with three floors, mixed cladding, a lean-to roof, a metal roof, a grey roof and shiplap cladding.
Side House Exterior with a Metal Roof Ideas and Designs
1