Two Floor House Exterior with a Metal Roof Ideas and Designs
Refine by:
Budget
Sort by:Popular Today
1 - 20 of 25,258 photos
Item 1 of 3

New construction black and white farmhouse featuring a Clopay Coachman Collection carriage style garage door with windows. Insulated steel and composite construction. Automatic overhead door. Photo courtesy J. Campeau Developments.

The Guemes Island cabin is designed with a SIPS roof and foundation built with ICF. The exterior walls are highly insulated to bring the home to a new passive house level of construction. The highly efficient exterior envelope of the home helps to reduce the amount of energy needed to heat and cool the home, thus creating a very comfortable environment in the home.
Design by: H2D Architecture + Design
www.h2darchitects.com
Photos: Chad Coleman Photography

The Home Aesthetic
Inspiration for an expansive and white country two floor brick detached house in Indianapolis with a pitched roof and a metal roof.
Inspiration for an expansive and white country two floor brick detached house in Indianapolis with a pitched roof and a metal roof.
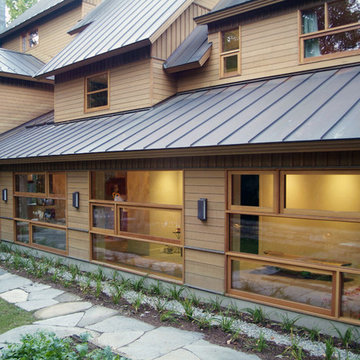
This is an example of a large and beige rustic two floor detached house in Burlington with wood cladding and a metal roof.
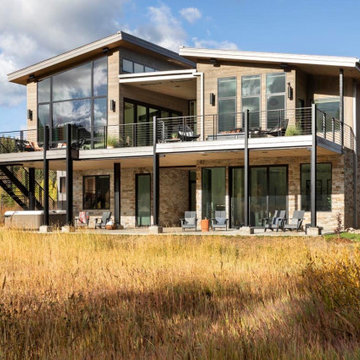
This is an example of a large and brown rustic two floor detached house in Denver with mixed cladding, a metal roof and a grey roof.
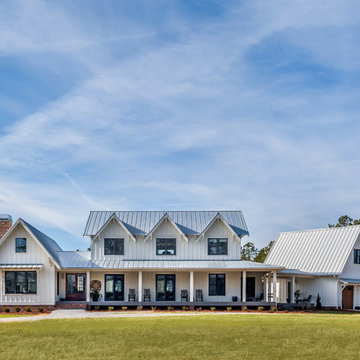
Modern farmhouse situated on acreage outside of a southern city. Photos by Inspiro8 Studios.
This is an example of a white rural two floor detached house in Other with a pitched roof and a metal roof.
This is an example of a white rural two floor detached house in Other with a pitched roof and a metal roof.

Photography by Keith Isaacs
This is an example of a medium sized and black midcentury two floor detached house in Other with wood cladding, a flat roof and a metal roof.
This is an example of a medium sized and black midcentury two floor detached house in Other with wood cladding, a flat roof and a metal roof.

William David Homes
Design ideas for a large and white rural two floor detached house in Houston with concrete fibreboard cladding, a hip roof and a metal roof.
Design ideas for a large and white rural two floor detached house in Houston with concrete fibreboard cladding, a hip roof and a metal roof.

Description: Interior Design by Neal Stewart Designs ( http://nealstewartdesigns.com/). Architecture by Stocker Hoesterey Montenegro Architects ( http://www.shmarchitects.com/david-stocker-1/). Built by Coats Homes (www.coatshomes.com). Photography by Costa Christ Media ( https://www.costachrist.com/).
Others who worked on this project: Stocker Hoesterey Montenegro

Jim Westphalen
This is an example of a medium sized and brown modern two floor detached house in Burlington with wood cladding, a pitched roof and a metal roof.
This is an example of a medium sized and brown modern two floor detached house in Burlington with wood cladding, a pitched roof and a metal roof.

Design ideas for a medium sized and beige modern two floor render detached house in Other with a hip roof and a metal roof.

DRM Design Group provided Landscape Architecture services for a Local Austin, Texas residence. We worked closely with Redbud Custom Homes and Tim Brown Architecture to create a custom low maintenance- low water use contemporary landscape design. This Eco friendly design has a simple and crisp look with great contrasting colors that really accentuate the existing trees.
www.redbudaustin.com
www.timbrownarch.com

Elliott Johnson Photographer
Photo of a gey farmhouse two floor house exterior in San Luis Obispo with a pitched roof and a metal roof.
Photo of a gey farmhouse two floor house exterior in San Luis Obispo with a pitched roof and a metal roof.

White and medium sized country two floor house exterior in Denver with wood cladding, a metal roof and a white roof.

This 1,650 sf beach house was designed and built to meed FEMA regulations given it proximity to ocean storm surges and flood plane. It is built 5 feet above grade with a skirt that effectively allows the ocean surge to flow underneath the house should such an event occur.
The approval process was considerable given the client needed natural resource special permits given the proximity of wetlands and zoning variances due to pyramid law issues.
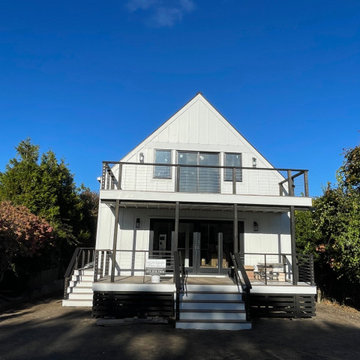
This 1,650 sf beach house was designed and built to meed FEMA regulations given it proximity to ocean storm surges and flood plane. It is built 5 feet above grade with a skirt that effectively allows the ocean surge to flow underneath the house should such an event occur.
The approval process was considerable given the client needed natural resource special permits given the proximity of wetlands and zoning variances due to pyramid law issues.

Photo of a large and brown rustic two floor detached house in Denver with mixed cladding, a metal roof and a black roof.
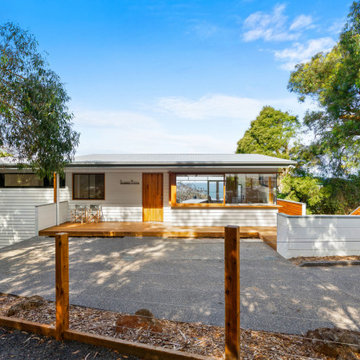
Inspiration for a white midcentury two floor detached house in Geelong with wood cladding, a pitched roof, a metal roof and a grey roof.

Photo of a medium sized and gey modern two floor detached house in Seattle with wood cladding, a lean-to roof, a metal roof, a grey roof and board and batten cladding.

Gable roof forms connecting upper and lower level and creating dynamic proportions for modern living. pool house with gym, steam shower and sauna, guest accommodation and living space
Two Floor House Exterior with a Metal Roof Ideas and Designs
1