Two Floor House Exterior with a Metal Roof Ideas and Designs
Refine by:
Budget
Sort by:Popular Today
81 - 100 of 25,268 photos
Item 1 of 3
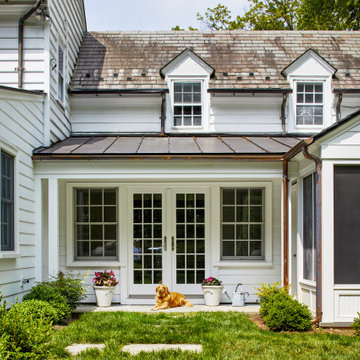
Gallery hyphen addition to existing historic residence. Hyphen connects new screened porch to existing residence.
Inspiration for a medium sized and white classic two floor detached house in DC Metro with wood cladding, a lean-to roof, a metal roof, a brown roof and shiplap cladding.
Inspiration for a medium sized and white classic two floor detached house in DC Metro with wood cladding, a lean-to roof, a metal roof, a brown roof and shiplap cladding.

外観。
木の背景となるように開口は必要最小限に抑えた。
Inspiration for a small and beige two floor render and front detached house in Tokyo with a pitched roof, a metal roof and a black roof.
Inspiration for a small and beige two floor render and front detached house in Tokyo with a pitched roof, a metal roof and a black roof.
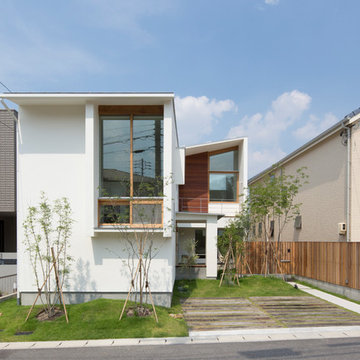
大開口の書斎スペースのあるファサード
Inspiration for a white and medium sized modern two floor concrete detached house in Nagoya with a lean-to roof and a metal roof.
Inspiration for a white and medium sized modern two floor concrete detached house in Nagoya with a lean-to roof and a metal roof.
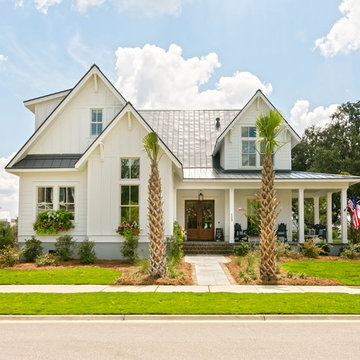
Photo of a white coastal two floor detached house in Charleston with a pitched roof and a metal roof.

Inspiration for a medium sized and gey world-inspired two floor render detached house in Tokyo with a lean-to roof and a metal roof.

David Laurer
This is an example of a white farmhouse two floor detached house in Denver with wood cladding, a pitched roof and a metal roof.
This is an example of a white farmhouse two floor detached house in Denver with wood cladding, a pitched roof and a metal roof.
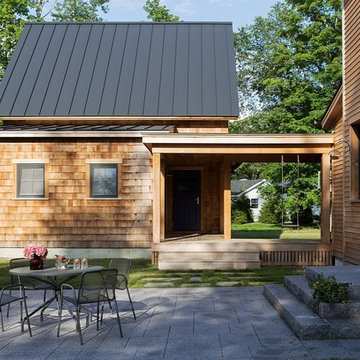
Lincoln Farmhouse
LEED-H Platinum, Net-Positive Energy
OVERVIEW. This LEED Platinum certified modern farmhouse ties into the cultural landscape of Lincoln, Massachusetts - a town known for its rich history, farming traditions, conservation efforts, and visionary architecture. The goal was to design and build a new single family home on 1.8 acres that respects the neighborhood’s agrarian roots, produces more energy than it consumes, and provides the family with flexible spaces to live-play-work-entertain. The resulting 2,800 SF home is proof that families do not need to compromise on style, space or comfort in a highly energy-efficient and healthy home.
CONNECTION TO NATURE. The attached garage is ubiquitous in new construction in New England’s cold climate. This home’s barn-inspired garage is intentionally detached from the main dwelling. A covered walkway connects the two structures, creating an intentional connection with the outdoors between auto and home.
FUNCTIONAL FLEXIBILITY. With a modest footprint, each space must serve a specific use, but also be flexible for atypical scenarios. The Mudroom serves everyday use for the couple and their children, but is also easy to tidy up to receive guests, eliminating the need for two entries found in most homes. A workspace is conveniently located off the mudroom; it looks out on to the back yard to supervise the children and can be closed off with a sliding door when not in use. The Away Room opens up to the Living Room for everyday use; it can be closed off with its oversized pocket door for secondary use as a guest bedroom with en suite bath.
NET POSITIVE ENERGY. The all-electric home consumes 70% less energy than a code-built house, and with measured energy data produces 48% more energy annually than it consumes, making it a 'net positive' home. Thick walls and roofs lack thermal bridging, windows are high performance, triple-glazed, and a continuous air barrier yields minimal leakage (0.27ACH50) making the home among the tightest in the US. Systems include an air source heat pump, an energy recovery ventilator, and a 13.1kW photovoltaic system to offset consumption and support future electric cars.
ACTUAL PERFORMANCE. -6.3 kBtu/sf/yr Energy Use Intensity (Actual monitored project data reported for the firm’s 2016 AIA 2030 Commitment. Average single family home is 52.0 kBtu/sf/yr.)
o 10,900 kwh total consumption (8.5 kbtu/ft2 EUI)
o 16,200 kwh total production
o 5,300 kwh net surplus, equivalent to 15,000-25,000 electric car miles per year. 48% net positive.
WATER EFFICIENCY. Plumbing fixtures and water closets consume a mere 60% of the federal standard, while high efficiency appliances such as the dishwasher and clothes washer also reduce consumption rates.
FOOD PRODUCTION. After clearing all invasive species, apple, pear, peach and cherry trees were planted. Future plans include blueberry, raspberry and strawberry bushes, along with raised beds for vegetable gardening. The house also offers a below ground root cellar, built outside the home's thermal envelope, to gain the passive benefit of long term energy-free food storage.
RESILIENCY. The home's ability to weather unforeseen challenges is predictable - it will fare well. The super-insulated envelope means during a winter storm with power outage, heat loss will be slow - taking days to drop to 60 degrees even with no heat source. During normal conditions, reduced energy consumption plus energy production means shelter from the burden of utility costs. Surplus production can power electric cars & appliances. The home exceeds snow & wind structural requirements, plus far surpasses standard construction for long term durability planning.
ARCHITECT: ZeroEnergy Design http://zeroenergy.com/lincoln-farmhouse
CONTRACTOR: Thoughtforms http://thoughtforms-corp.com/
PHOTOGRAPHER: Chuck Choi http://www.chuckchoi.com/

Daytime view of home from side of cliff. This home has wonderful views of the Potomac River and the Chesapeake and Ohio Canal park.
Anice Hoachlander, Hoachlander Davis Photography LLC
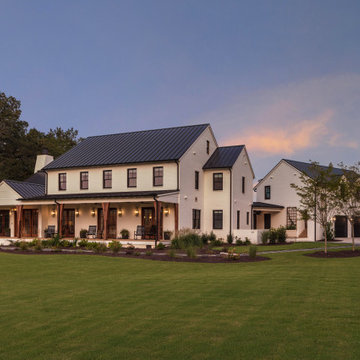
Photo of a large farmhouse two floor brick detached house in Other with a pitched roof, a metal roof and a black roof.
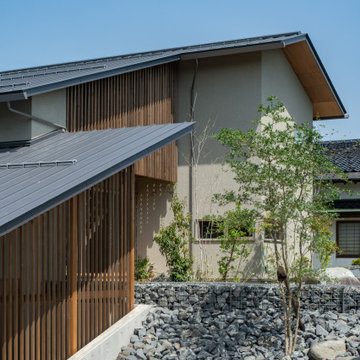
Large and gey two floor detached house in Other with a pitched roof, a metal roof and a grey roof.
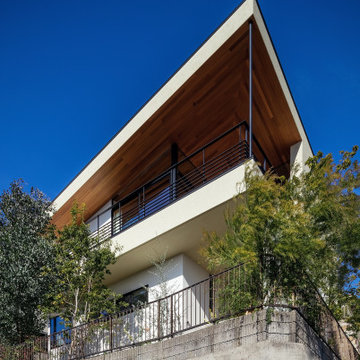
This is an example of a large and beige modern two floor render detached house in Osaka with a lean-to roof, a metal roof, a black roof and board and batten cladding.

4000 square foot post frame barndominium. 5 bedrooms, 5 bathrooms. Attached 4 stall garage that is 2300 square feet.
Design ideas for a large and white rural two floor detached house in Other with metal cladding, a lean-to roof, a metal roof and a black roof.
Design ideas for a large and white rural two floor detached house in Other with metal cladding, a lean-to roof, a metal roof and a black roof.

Inspiration for a medium sized and beige scandi two floor terraced house in Minneapolis with mixed cladding, a pitched roof, a metal roof and a black roof.
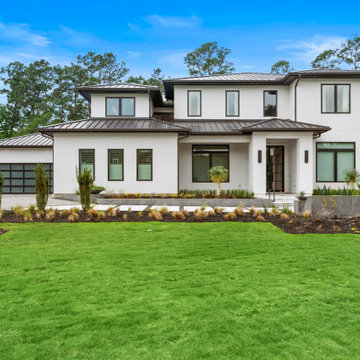
Medium sized and white modern two floor render detached house in Houston with a metal roof and a brown roof.
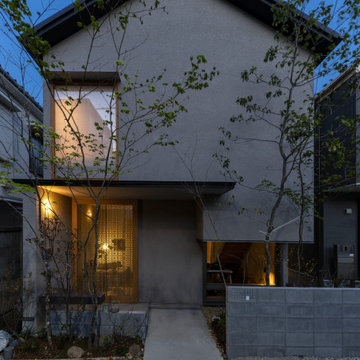
ファサード夕景
Inspiration for a medium sized and beige scandi two floor render detached house in Tokyo with a pitched roof, a metal roof and a black roof.
Inspiration for a medium sized and beige scandi two floor render detached house in Tokyo with a pitched roof, a metal roof and a black roof.
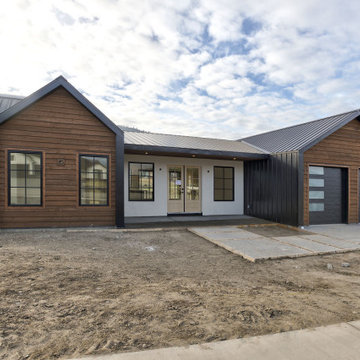
This custom built 3,100 sf home has vaulted ceilings with an open concept design.
Two car garage with entry to the large mudroom.
Custom cabinets throughout, quartz countertops with beautiful vinyl plank flooring and a gas fireplace.
The master suite complete with a walk in closet, custom cabinetry. The master bath has a large stand alone soaker tub and separate shower.
On the lower level you'll find plenty of carpeted space with a wet bar and large windows to enjoy the view and 2 additional bedrooms.
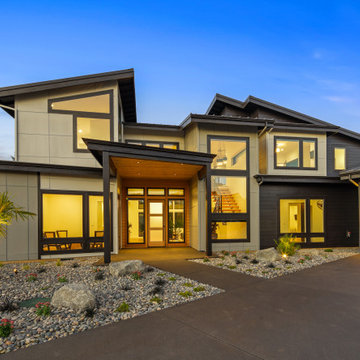
Photo of a large and multi-coloured modern two floor detached house in Portland with mixed cladding, a butterfly roof, a metal roof and a black roof.

This 2,500 square-foot home, combines the an industrial-meets-contemporary gives its owners the perfect place to enjoy their rustic 30- acre property. Its multi-level rectangular shape is covered with corrugated red, black, and gray metal, which is low-maintenance and adds to the industrial feel.
Encased in the metal exterior, are three bedrooms, two bathrooms, a state-of-the-art kitchen, and an aging-in-place suite that is made for the in-laws. This home also boasts two garage doors that open up to a sunroom that brings our clients close nature in the comfort of their own home.
The flooring is polished concrete and the fireplaces are metal. Still, a warm aesthetic abounds with mixed textures of hand-scraped woodwork and quartz and spectacular granite counters. Clean, straight lines, rows of windows, soaring ceilings, and sleek design elements form a one-of-a-kind, 2,500 square-foot home
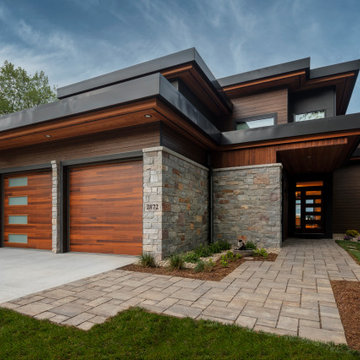
This is an example of a medium sized contemporary two floor detached house in Other with mixed cladding, a flat roof and a metal roof.
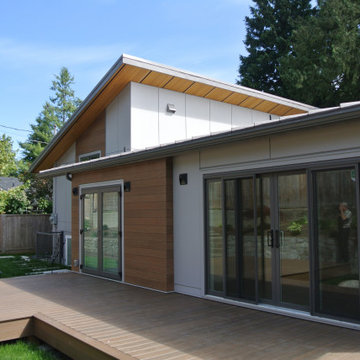
Rear of home after renovation.
Design ideas for a medium sized and white contemporary two floor detached house in Vancouver with concrete fibreboard cladding, a lean-to roof and a metal roof.
Design ideas for a medium sized and white contemporary two floor detached house in Vancouver with concrete fibreboard cladding, a lean-to roof and a metal roof.
Two Floor House Exterior with a Metal Roof Ideas and Designs
5