Two Floor House Exterior with a Metal Roof Ideas and Designs
Refine by:
Budget
Sort by:Popular Today
121 - 140 of 25,270 photos
Item 1 of 3
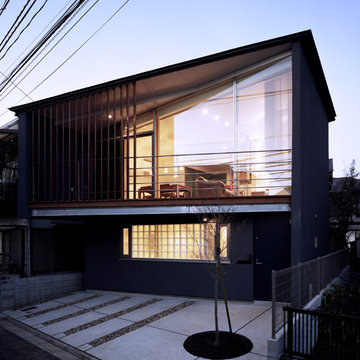
Photo of a small and black modern two floor render detached house in Tokyo with a lean-to roof and a metal roof.
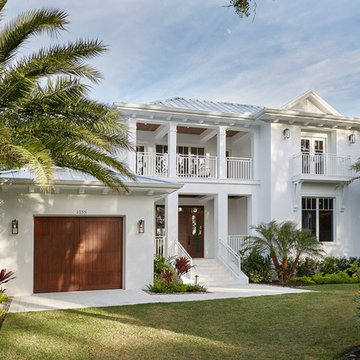
White nautical two floor detached house in Miami with a hip roof and a metal roof.
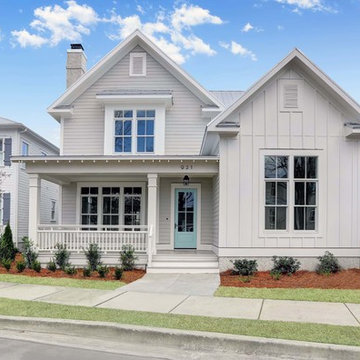
Inspiration for a gey rural two floor detached house in Wilmington with vinyl cladding, a pitched roof and a metal roof.

This is an example of a small and gey coastal two floor detached house in Tampa with concrete fibreboard cladding, a pitched roof and a metal roof.

Home blends with scale and character of streetscape - Architecture/Interior Design/Renderings/Photography: HAUS | Architecture - Construction Management: WERK | Building Modern
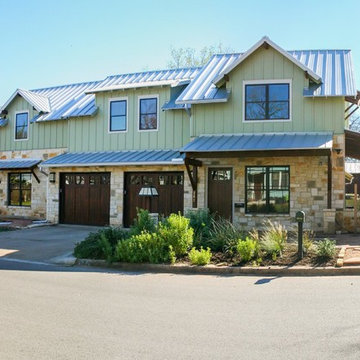
- Design by Jeff Overman at Overman Custom Design
www.austinhomedesigner.com
@overmancustomdesign
- Photography by Anna Lisa Photography
www.AnnaLisa.Photography
@anna.lisa.photography
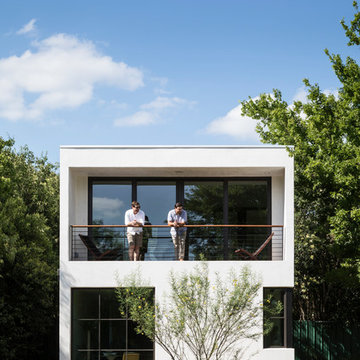
This is an example of a small and white modern two floor render detached house in Austin with a lean-to roof and a metal roof.

This beautiful lake and snow lodge site on the waters edge of Lake Sunapee, and only one mile from Mt Sunapee Ski and Snowboard Resort. The home features conventional and timber frame construction. MossCreek's exquisite use of exterior materials include poplar bark, antique log siding with dovetail corners, hand cut timber frame, barn board siding and local river stone piers and foundation. Inside, the home features reclaimed barn wood walls, floors and ceilings.

Description: Interior Design by Neal Stewart Designs ( http://nealstewartdesigns.com/). Architecture by Stocker Hoesterey Montenegro Architects ( http://www.shmarchitects.com/david-stocker-1/). Built by Coats Homes (www.coatshomes.com). Photography by Costa Christ Media ( https://www.costachrist.com/).
Others who worked on this project: Stocker Hoesterey Montenegro
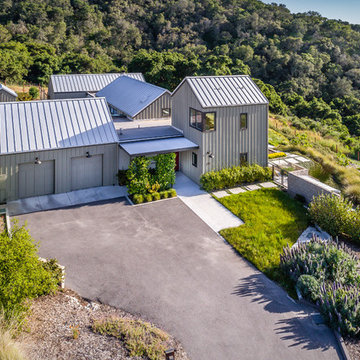
Neil Donaldson
This is an example of a gey country two floor house exterior in San Luis Obispo with a pitched roof and a metal roof.
This is an example of a gey country two floor house exterior in San Luis Obispo with a pitched roof and a metal roof.
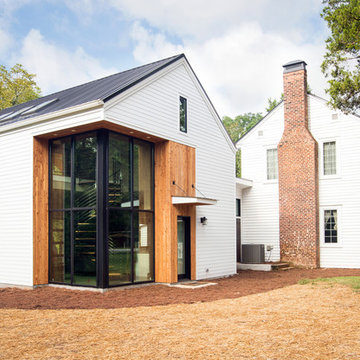
Photography by Justin Evans
Inspiration for a medium sized and white traditional two floor detached house in Atlanta with vinyl cladding, a pitched roof and a metal roof.
Inspiration for a medium sized and white traditional two floor detached house in Atlanta with vinyl cladding, a pitched roof and a metal roof.

This is an example of a large and white contemporary two floor clay detached house in Miami with a mansard roof and a metal roof.
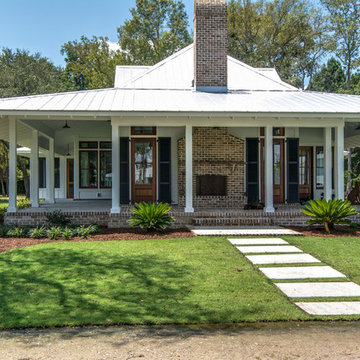
LOUVERED ELEGANCE IN THE LOWCOUNTRY
High-quality materials, fine craftsmanship, and timeless design establish these Louvered Shutters as a classic addition to this new construction project. Adding the enhancing detail of all-wood shutters can transform an ordinary house into a classic.
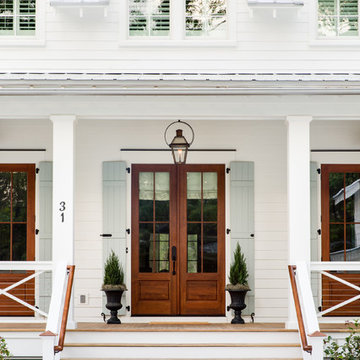
Inspiration for a white rural two floor detached house in Charleston with wood cladding, a pitched roof and a metal roof.
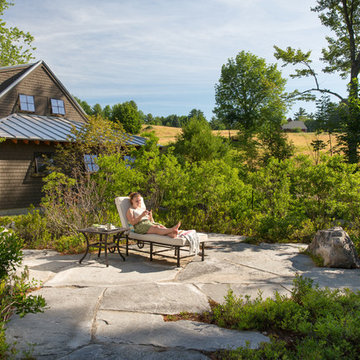
Jonathan Reece
Photo of a medium sized and brown traditional two floor detached house in Portland Maine with wood cladding, a pitched roof and a metal roof.
Photo of a medium sized and brown traditional two floor detached house in Portland Maine with wood cladding, a pitched roof and a metal roof.
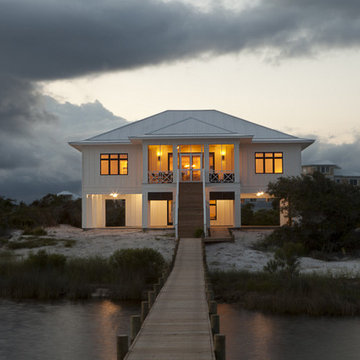
McCown Design
Photo of a white and large coastal two floor detached house in Miami with a hip roof, wood cladding and a metal roof.
Photo of a white and large coastal two floor detached house in Miami with a hip roof, wood cladding and a metal roof.

Inspiration for a white and small traditional two floor render detached house in Birmingham with a pitched roof and a metal roof.
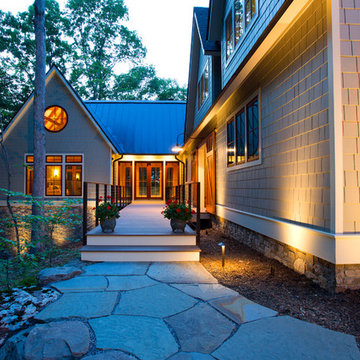
The design of this home was driven by the owners’ desire for a three-bedroom waterfront home that showcased the spectacular views and park-like setting. As nature lovers, they wanted their home to be organic, minimize any environmental impact on the sensitive site and embrace nature.
This unique home is sited on a high ridge with a 45° slope to the water on the right and a deep ravine on the left. The five-acre site is completely wooded and tree preservation was a major emphasis. Very few trees were removed and special care was taken to protect the trees and environment throughout the project. To further minimize disturbance, grades were not changed and the home was designed to take full advantage of the site’s natural topography. Oak from the home site was re-purposed for the mantle, powder room counter and select furniture.
The visually powerful twin pavilions were born from the need for level ground and parking on an otherwise challenging site. Fill dirt excavated from the main home provided the foundation. All structures are anchored with a natural stone base and exterior materials include timber framing, fir ceilings, shingle siding, a partial metal roof and corten steel walls. Stone, wood, metal and glass transition the exterior to the interior and large wood windows flood the home with light and showcase the setting. Interior finishes include reclaimed heart pine floors, Douglas fir trim, dry-stacked stone, rustic cherry cabinets and soapstone counters.
Exterior spaces include a timber-framed porch, stone patio with fire pit and commanding views of the Occoquan reservoir. A second porch overlooks the ravine and a breezeway connects the garage to the home.
Numerous energy-saving features have been incorporated, including LED lighting, on-demand gas water heating and special insulation. Smart technology helps manage and control the entire house.
Greg Hadley Photography
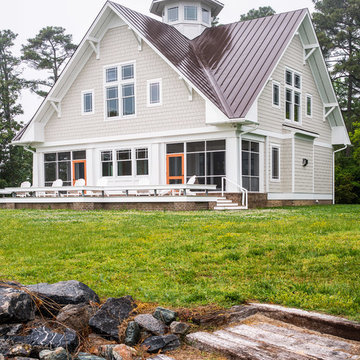
Tony Giammarino
Large and beige coastal two floor detached house in Richmond with wood cladding, a half-hip roof and a metal roof.
Large and beige coastal two floor detached house in Richmond with wood cladding, a half-hip roof and a metal roof.
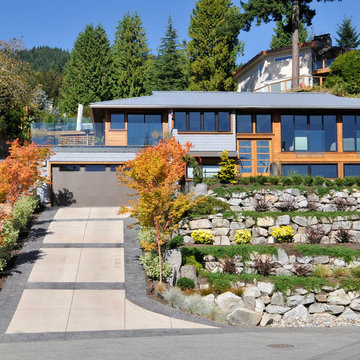
Ina VanTonder
Inspiration for a blue and large contemporary two floor detached house in Vancouver with wood cladding, a hip roof and a metal roof.
Inspiration for a blue and large contemporary two floor detached house in Vancouver with wood cladding, a hip roof and a metal roof.
Two Floor House Exterior with a Metal Roof Ideas and Designs
7