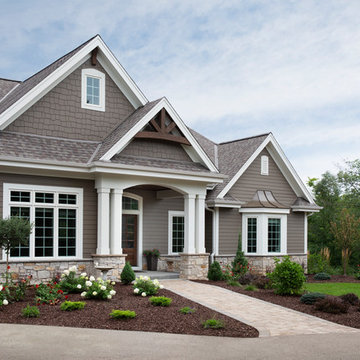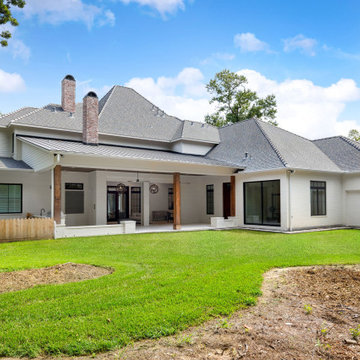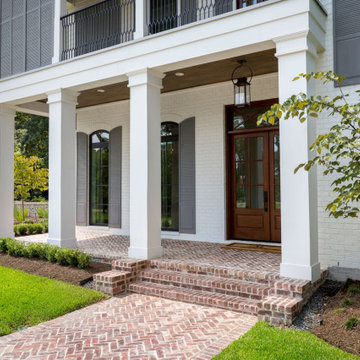House Exterior with a Mixed Material Roof and a Green Roof Ideas and Designs
Refine by:
Budget
Sort by:Popular Today
1 - 20 of 16,933 photos
Item 1 of 3

Inspiration for a gey classic two floor brick detached house in Other with a mixed material roof and a pitched roof.

Willet Photography
This is an example of a white and medium sized traditional brick detached house in Atlanta with three floors, a pitched roof and a mixed material roof.
This is an example of a white and medium sized traditional brick detached house in Atlanta with three floors, a pitched roof and a mixed material roof.

This is an example of a white farmhouse two floor detached house in Chicago with wood cladding, a pitched roof, a mixed material roof and a black roof.

Medium sized and white rural bungalow front detached house in Dallas with mixed cladding, a mixed material roof, a grey roof and board and batten cladding.

These new homeowners fell in love with this home's location and size, but weren't thrilled about it's dated exterior. They approached us with the idea of turning this 1980's contemporary home into a Modern Farmhouse aesthetic, complete with white board and batten siding, a new front porch addition, a new roof deck addition, as well as enlarging the current garage. New windows throughout, new metal roofing, exposed rafter tails and new siding throughout completed the exterior renovation.

White farmhouse exterior with black windows, roof, and outdoor ceiling fans
Photo by Stacy Zarin Goldberg Photography
Design ideas for a large and white country two floor detached house in DC Metro with wood cladding, a pitched roof and a mixed material roof.
Design ideas for a large and white country two floor detached house in DC Metro with wood cladding, a pitched roof and a mixed material roof.

Modern Farmhouse. White & black. White board and batten siding combined with painted white brick. Wood posts and porch soffit for natural colors.
Photo of a medium sized and white farmhouse two floor detached house in Salt Lake City with mixed cladding, a mixed material roof and a hip roof.
Photo of a medium sized and white farmhouse two floor detached house in Salt Lake City with mixed cladding, a mixed material roof and a hip roof.

The large angled garage, double entry door, bay window and arches are the welcoming visuals to this exposed ranch. Exterior thin veneer stone, the James Hardie Timberbark siding and the Weather Wood shingles accented by the medium bronze metal roof and white trim windows are an eye appealing color combination. Impressive double transom entry door with overhead timbers and side by side double pillars.
(Ryan Hainey)

Our Modern Farmhouse features large windows, tall peaks and a mixture of exterior materials.
Design ideas for a large and multi-coloured traditional two floor detached house in Salt Lake City with mixed cladding, a pitched roof and a mixed material roof.
Design ideas for a large and multi-coloured traditional two floor detached house in Salt Lake City with mixed cladding, a pitched roof and a mixed material roof.

Photo by Ethington
Medium sized and white country two floor detached house in Other with wood cladding and a mixed material roof.
Medium sized and white country two floor detached house in Other with wood cladding and a mixed material roof.

This modern beach house in Jacksonville Beach features a large, open entertainment area consisting of great room, kitchen, dining area and lanai. A unique second-story bridge over looks both foyer and great room. Polished concrete floors and horizontal aluminum stair railing bring a contemporary feel. The kitchen shines with European-style cabinetry and GE Profile appliances. The private upstairs master suite is situated away from other bedrooms and features a luxury master shower and floating double vanity. Two roomy secondary bedrooms share an additional bath. Photo credit: Deremer Studios

Inspiration for a medium sized and white classic two floor render detached house in Dallas with a pitched roof and a mixed material roof.

Newport653
This is an example of a white and large classic two floor detached house in Charleston with wood cladding and a mixed material roof.
This is an example of a white and large classic two floor detached house in Charleston with wood cladding and a mixed material roof.

This is an example of a gey classic two floor house exterior in Seattle with wood cladding, a pitched roof and a mixed material roof.

Inspiration for a white contemporary two floor render detached house in Houston with a pitched roof, a mixed material roof and a grey roof.

Photo of a large and brown contemporary detached house in Other with three floors, wood cladding, a flat roof, a mixed material roof and shiplap cladding.

Large and white two floor brick detached house in Houston with a hip roof, a mixed material roof and a grey roof.

Photo of a large and white two floor brick detached house in Houston with a hip roof, a mixed material roof and a grey roof.

Multiple rooflines, textured exterior finishes and lots of windows create this modern Craftsman home in the heart of Willow Glen. Wood, stone and glass harmonize beautifully, while the front patio encourages interactions with passers-by.

Inspiration for a large and white rural two floor detached house in Nashville with mixed cladding, a pitched roof, a mixed material roof, a grey roof and board and batten cladding.
House Exterior with a Mixed Material Roof and a Green Roof Ideas and Designs
1