House Exterior with a Mixed Material Roof and Board and Batten Cladding Ideas and Designs
Refine by:
Budget
Sort by:Popular Today
141 - 160 of 1,141 photos
Item 1 of 3
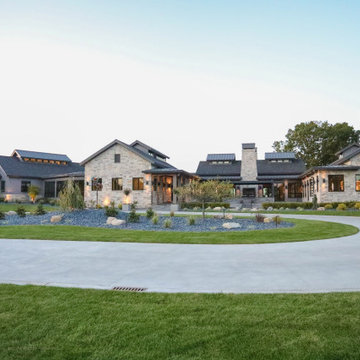
This timber framed home is a modern architectural masterpiece blended into a majestic rural landscape. Covered walkway leads to detached shop with fully finished mancave. Board and batten siding and stone exterior. Metal roofing and GAF Slateline shingles. Marvin Ultimate windows and doors. Custom cable rail system from Viewrail. Hope's Landmark Series 175 Steel doors.
General Contracting by Martin Bros. Contracting, Inc.; James S. Bates, Architect; Interior Design by InDesign; Photography by Marie Martin Kinney.
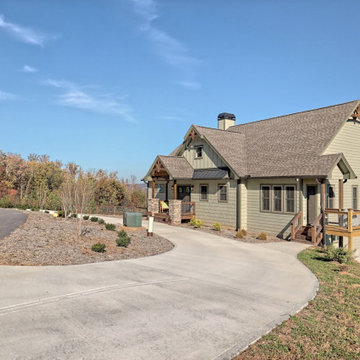
What a view! This custom-built, Craftsman style home overlooks the surrounding mountains and features board and batten and Farmhouse elements throughout.
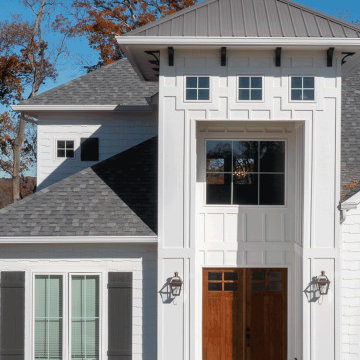
Photography: Holt Webb
White nautical two floor detached house in Other with mixed cladding, a pitched roof, a mixed material roof, a brown roof and board and batten cladding.
White nautical two floor detached house in Other with mixed cladding, a pitched roof, a mixed material roof, a brown roof and board and batten cladding.
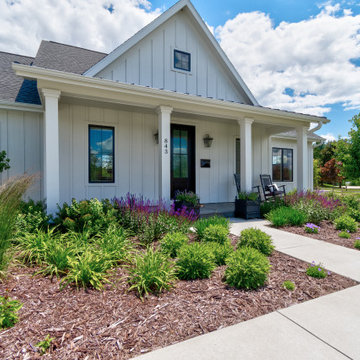
Design ideas for a medium sized and white traditional bungalow detached house in Milwaukee with wood cladding, a pitched roof, a mixed material roof, a black roof and board and batten cladding.
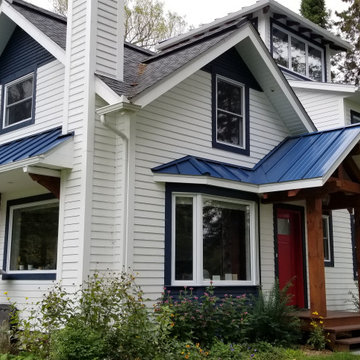
This is an example of a white classic detached house in Montreal with three floors, wood cladding, a pitched roof, a mixed material roof, board and batten cladding and a blue roof.
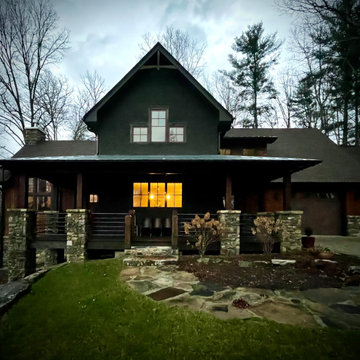
Rustic, industrial, modern farmhouse, built in Western North Carolina celebrates a blend of locally harvested lumber, steel, stone and craftsmanship.
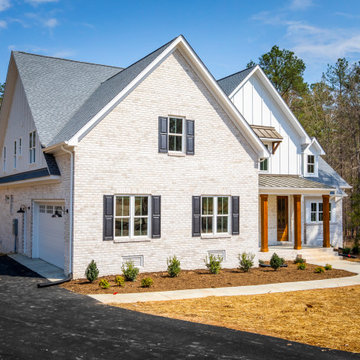
This is an example of a white country two floor brick detached house in Richmond with a pitched roof, a mixed material roof, a grey roof and board and batten cladding.
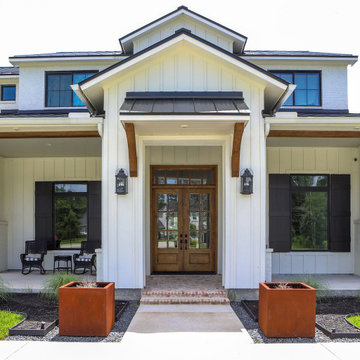
This is an example of a large and white rural two floor painted brick detached house in Houston with a pitched roof, a mixed material roof, a black roof and board and batten cladding.
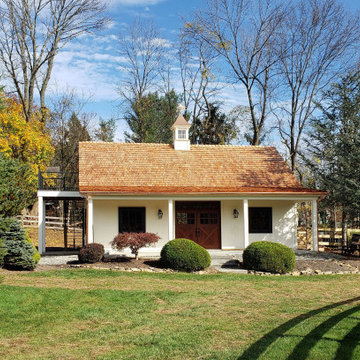
Small horse barn with 3 King Euro Stalls, a wash stall, tack room and loft. Cedar shake room, exterior entrance and deck to the second-floor loft, and a custom cupola.

New render and timber clad extension with a light-filled kitchen/dining room connects the home to its garden.
Photo of a medium sized and white modern two floor rear house exterior in Other with wood cladding, a flat roof, a mixed material roof, a brown roof and board and batten cladding.
Photo of a medium sized and white modern two floor rear house exterior in Other with wood cladding, a flat roof, a mixed material roof, a brown roof and board and batten cladding.
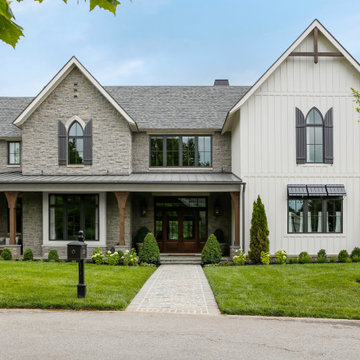
This is an example of a large country detached house in Nashville with a mixed material roof, a grey roof, board and batten cladding and mixed cladding.
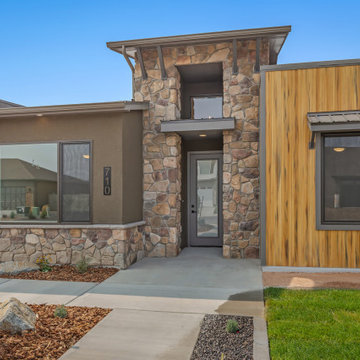
This contemporary design boasts 4 bedrooms and 3 baths, including a guest suite with a private bathroom as well as a walk-in closet. The exterior is appealing with vertical siding and metal roof accented awnings that complement the modern look. The floor plan has great flow throughout all the living spaces and begins in the 14' entry and foyer. Tray ceilings in the master suite and living room break up the 9' ceilings and provide a more spacious experience.
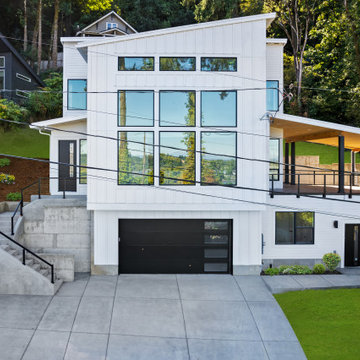
3 Story Hillside Home with ADU
This is an example of a large and white modern detached house in Portland with three floors, concrete fibreboard cladding, a lean-to roof, a mixed material roof, a black roof and board and batten cladding.
This is an example of a large and white modern detached house in Portland with three floors, concrete fibreboard cladding, a lean-to roof, a mixed material roof, a black roof and board and batten cladding.
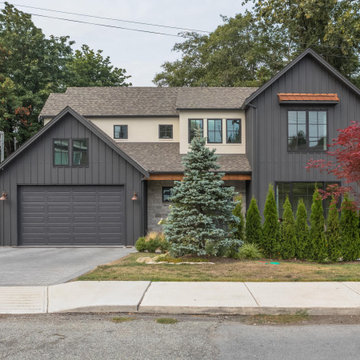
Large and gey farmhouse detached house in Vancouver with three floors, mixed cladding, a pitched roof, a mixed material roof, a brown roof and board and batten cladding.
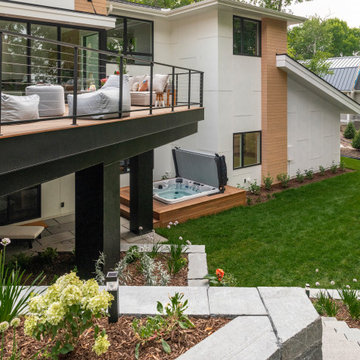
Large and white modern split-level detached house in Minneapolis with mixed cladding, a flat roof, a mixed material roof, board and batten cladding and a black roof.
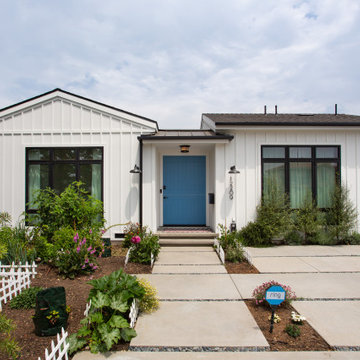
Photo of a medium sized and white farmhouse bungalow detached house in Los Angeles with concrete fibreboard cladding, a pitched roof, a mixed material roof, a black roof and board and batten cladding.
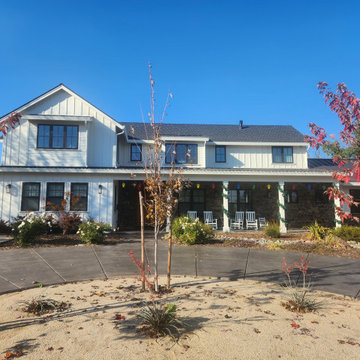
Complete tear down of the existing home. New build of their dream home!
Inspiration for a large and white traditional two floor detached house in Sacramento with mixed cladding, a pitched roof, a mixed material roof, a brown roof and board and batten cladding.
Inspiration for a large and white traditional two floor detached house in Sacramento with mixed cladding, a pitched roof, a mixed material roof, a brown roof and board and batten cladding.
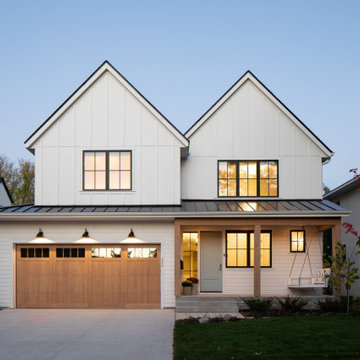
Photo of a large and white farmhouse two floor detached house in Minneapolis with mixed cladding, a pitched roof, a mixed material roof, a black roof and board and batten cladding.
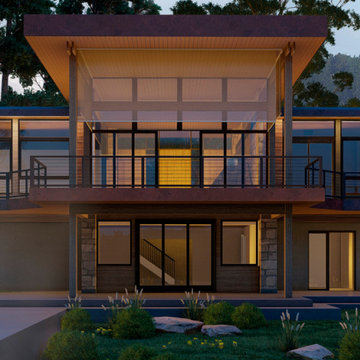
This is an example of a medium sized and beige contemporary two floor detached house in Toronto with wood cladding, a flat roof, a mixed material roof, a brown roof and board and batten cladding.
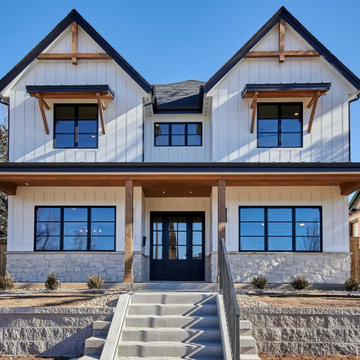
Inspiration for a large and white farmhouse two floor detached house in Denver with mixed cladding, a pitched roof, a mixed material roof, a black roof and board and batten cladding.
House Exterior with a Mixed Material Roof and Board and Batten Cladding Ideas and Designs
8