House Exterior with a Mixed Material Roof Ideas and Designs
Refine by:
Budget
Sort by:Popular Today
1 - 20 of 26 photos
Item 1 of 3
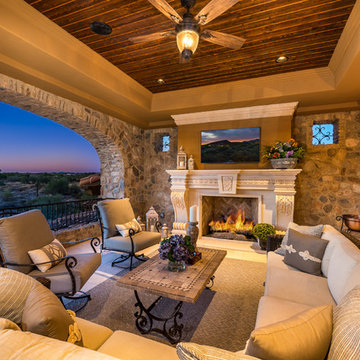
We love this exterior fireplace, the wood ceiling, and custom windows!
Photo of an expansive and multi-coloured rustic two floor detached house in Phoenix with mixed cladding, a pitched roof, a mixed material roof and a brown roof.
Photo of an expansive and multi-coloured rustic two floor detached house in Phoenix with mixed cladding, a pitched roof, a mixed material roof and a brown roof.
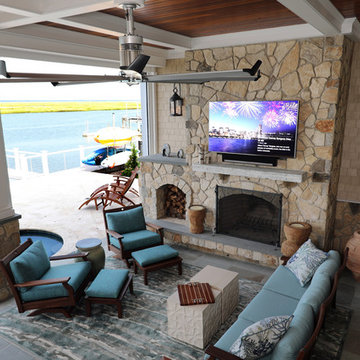
This is an example of an expansive and beige beach style detached house in Other with stone cladding and a mixed material roof.
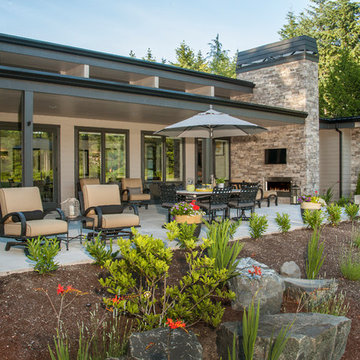
Medium sized and gey contemporary bungalow detached house in Seattle with concrete fibreboard cladding, a flat roof and a mixed material roof.
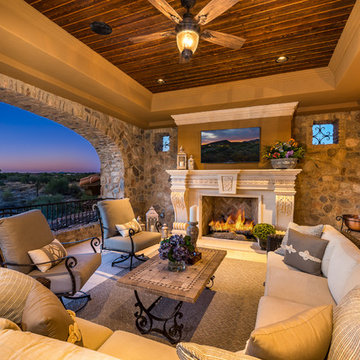
Large scale custom cast stone fireplace underneath the covered patio with wood ceilings.
Expansive and multi-coloured mediterranean two floor detached house in Phoenix with mixed cladding, a pitched roof and a mixed material roof.
Expansive and multi-coloured mediterranean two floor detached house in Phoenix with mixed cladding, a pitched roof and a mixed material roof.
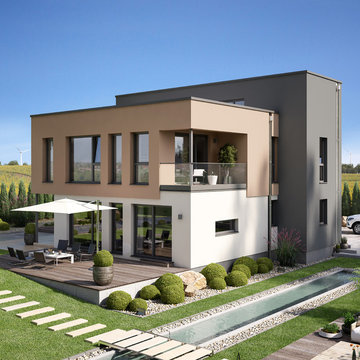
Das CONCEPT-M 198 begeistert mit einer einmaligen Architektur aus versetzten Kuben, großflächigen Glaselementen und einem harmonischen Spiel der Farben. Durch die asymmetrisch angeordneten Baukörper und die Fassadenabhebung im Obergeschoss entstehen eine Überdachung des Hauseingangs und ein Balkon im Obergeschoss, die sich stilvoll ins Gesamtbild einfügen. Die außergewöhnliche Architektur spiegelt sich auch im Inneren wider. Dafür repräsentativ sind die Lufträume, die den Eingangsbereich, das Arbeitszimmer und die Galerie erhellen und in Szene setzen.
Charakteristisch für das CONCEPT-M Musterhaus in Mülheim-Kärlich ist im Erdgeschoss das Raumkonzept, das weitläufige Wohn- und Nutzräume kombiniert. Ein exklusives Ambiente bietet das Obergeschoss mit seiner Galerie und den zwei Badezimmern, die die Schlafräume perfekt ergänzen. Das Elternschlafzimmer wird zudem durch eine eigene Ankleide und den exklusiven Balkon ergänzt und garantiert entspannte Rückzugsmöglichkeiten. Doch nicht nur in puncto Wohnkomfort und Architektur punktet das CONCEPT-M 198, auch in puncto Nachhaltigkeit und Smart Home setzt das Haus neue Standards.
© Bien-Zenker GmbH 2019
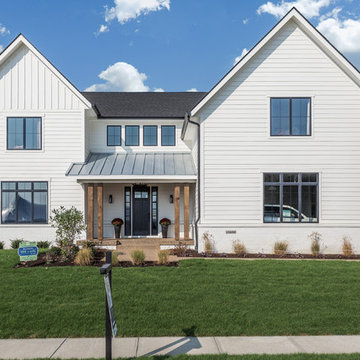
This is an example of a large and white country two floor detached house in Indianapolis with concrete fibreboard cladding and a mixed material roof.
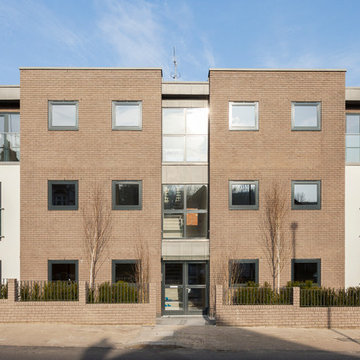
New build block of six, two bedroom and two bathroom flats. Contemporary design both inside and out with bespoke built kitchens and integrated appliances, engineered flooring throughout, porcelain wall and floor tiles in all bathrooms and built-in wardrobes in all bedrooms. The communal areas are fully tiled with glass and stainless steel handrails.
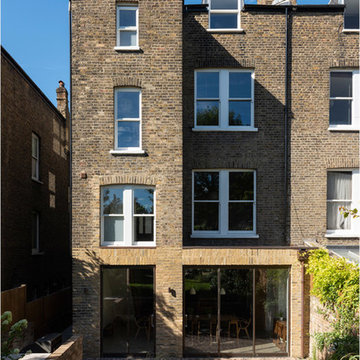
Caroline Mardon
Large and yellow modern brick semi-detached house in London with three floors, a flat roof and a mixed material roof.
Large and yellow modern brick semi-detached house in London with three floors, a flat roof and a mixed material roof.
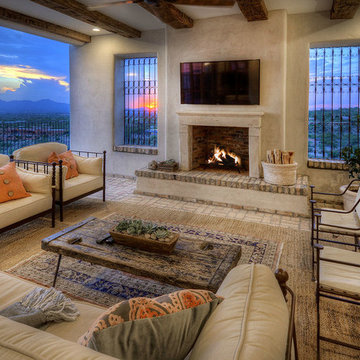
With all of the home's primary living spaces on the second floor, the loggia serves as the primary exterior living area accessible to those areas. The west facing wall of the loggia had its aluminum floor to ceiling "storefront" window removed, and a fireplace with antique French limestone mantle and surround was added, along with symmetrical window openings featuring antique wrought iron grilles. Reclaimed Chicago common brick was used on the ground plane, hearth and sills, and reclaimed wood beams were added to give definition and authenticity to the ceiling.
The completed space is easily accessed from both the living room and master bedroom, and features dramatic views to the Tucson valley below.
Design Principal: Gene Kniaz, Spiral Architects; General Contractor: Brian Recher, Resolute Builders
Fireplace mantle and surround from Studio Ressource, LLC; wrought iron grilles from Eron Johnson Antiques
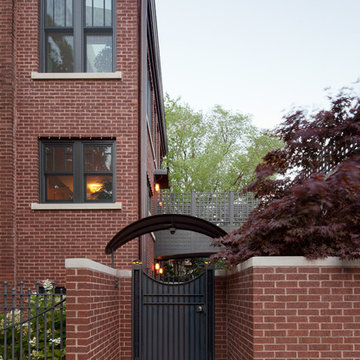
Exterior metal gate side entrance and canopy. Dirk Fletcher Photography.
Design ideas for a large and multi-coloured classic brick detached house in Chicago with a flat roof, a mixed material roof and three floors.
Design ideas for a large and multi-coloured classic brick detached house in Chicago with a flat roof, a mixed material roof and three floors.
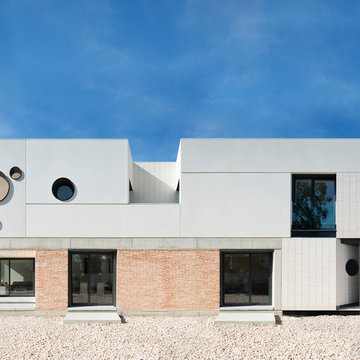
fotografía: raúl DEL VALLE
Inspiration for a medium sized and white urban detached house in Madrid with three floors, mixed cladding, a flat roof and a mixed material roof.
Inspiration for a medium sized and white urban detached house in Madrid with three floors, mixed cladding, a flat roof and a mixed material roof.
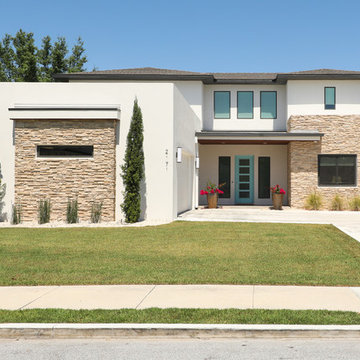
A "Warm Contemporary" design is the perfect description for the front elevation of this 3 bedroom/3 .5 bath home.
Medium sized and white beach style two floor detached house in Tampa with stone cladding, a hip roof and a mixed material roof.
Medium sized and white beach style two floor detached house in Tampa with stone cladding, a hip roof and a mixed material roof.
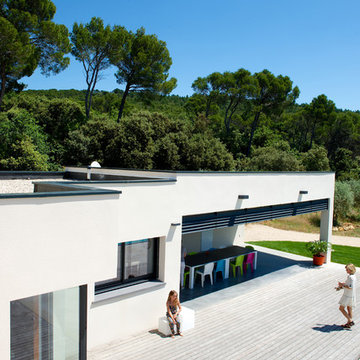
Sylvie Villeger
Inspiration for a white modern split-level detached house in Marseille with mixed cladding, a flat roof and a mixed material roof.
Inspiration for a white modern split-level detached house in Marseille with mixed cladding, a flat roof and a mixed material roof.
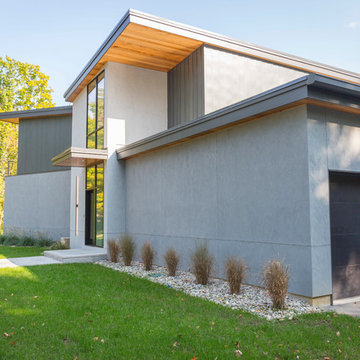
Photography by Ross Van Pelt
Inspiration for a large and gey contemporary two floor detached house in Cincinnati with mixed cladding, a flat roof and a mixed material roof.
Inspiration for a large and gey contemporary two floor detached house in Cincinnati with mixed cladding, a flat roof and a mixed material roof.
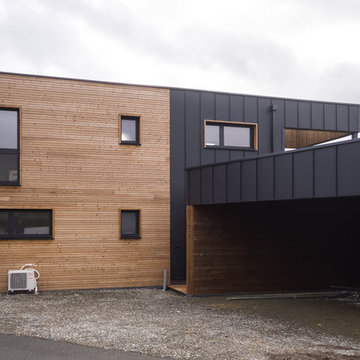
Une Maison ossature bois en bord de mer, avec de généreuses terrasses au RDC et R+1. Les façades sont habillées de bois et de zinc noir.
Design ideas for a black and large nautical two floor detached house in Rennes with metal cladding, a flat roof and a mixed material roof.
Design ideas for a black and large nautical two floor detached house in Rennes with metal cladding, a flat roof and a mixed material roof.
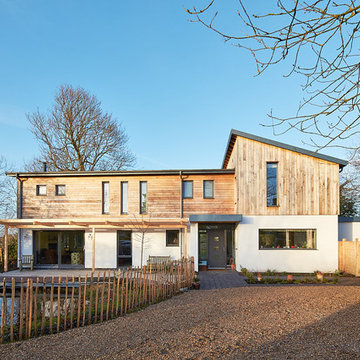
Eric Orme
Photo of a medium sized and white modern two floor detached house in Other with wood cladding and a mixed material roof.
Photo of a medium sized and white modern two floor detached house in Other with wood cladding and a mixed material roof.
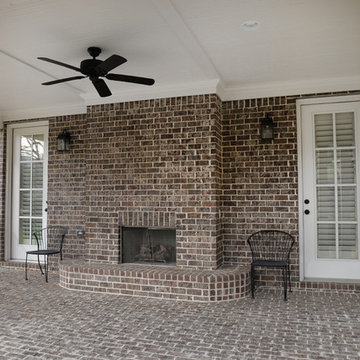
Design ideas for a large and brown classic two floor detached house in Atlanta with mixed cladding, a hip roof and a mixed material roof.
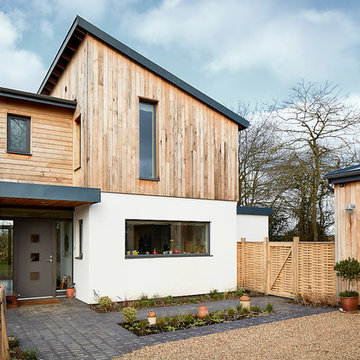
Eric Orme
Medium sized and white modern two floor detached house in Other with wood cladding and a mixed material roof.
Medium sized and white modern two floor detached house in Other with wood cladding and a mixed material roof.
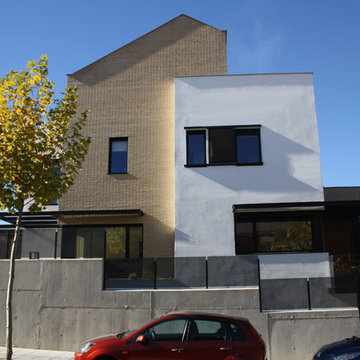
This is an example of a medium sized and white modern terraced house in Madrid with three floors, mixed cladding, a flat roof and a mixed material roof.
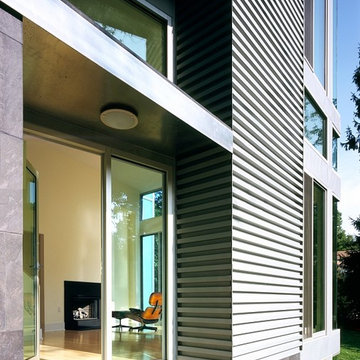
This is an example of a large and white modern detached house in New York with three floors, metal cladding, a flat roof, a mixed material roof and a grey roof.
House Exterior with a Mixed Material Roof Ideas and Designs
1