House Exterior with a Mixed Material Roof Ideas and Designs
Refine by:
Budget
Sort by:Popular Today
1 - 20 of 25 photos
Item 1 of 3

Are you thinking of buying, building or updating a second home? We have worked with clients in Florida, Arizona, Wisconsin, Texas and Colorado, and we would love to collaborate with you on your home-away-from-home. Contact Kelly Guinaugh at 847-705-9569.
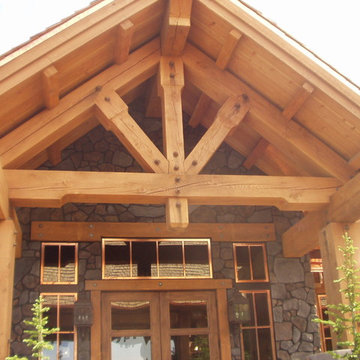
Expansive and multi-coloured rustic two floor flat in Other with mixed cladding, a pitched roof and a mixed material roof.
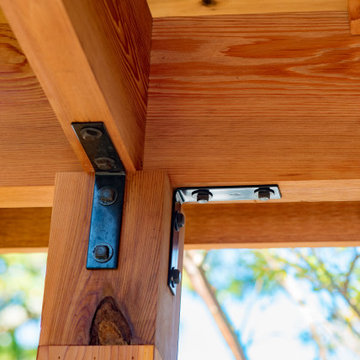
Rancher exterior remodel - craftsman portico and pergola addition. Custom cedar woodwork with moravian star pendant and copper roof. Cedar Portico. Cedar Pavilion. Doylestown, PA remodelers
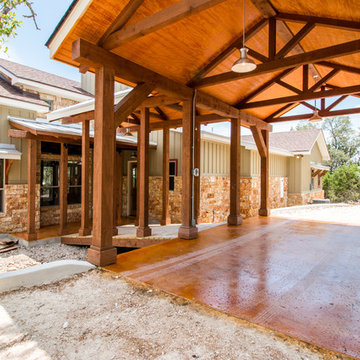
Design ideas for a medium sized and green rustic bungalow detached house in Austin with mixed cladding and a mixed material roof.
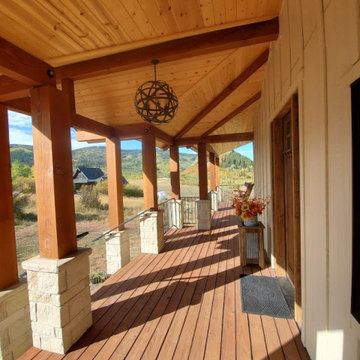
Photo of a large and white rural two floor detached house in Denver with wood cladding, a hip roof and a mixed material roof.
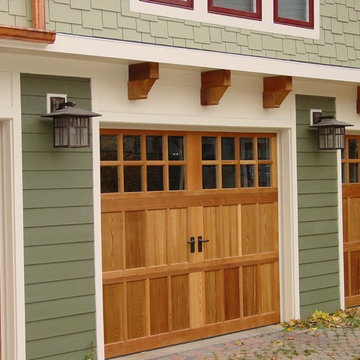
An absolutely gorgeous whole house remodel in Wheaton, IL. The failing original stucco exterior was removed and replaced with a variety of low-maintenance options. From the siding to the roof, no details were overlooked on this head turner.
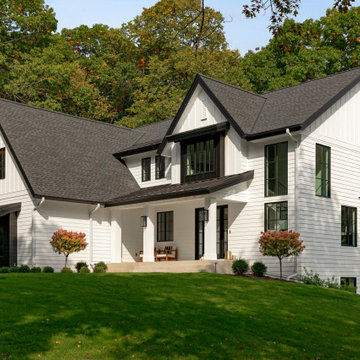
This is an example of a white two floor detached house in Minneapolis with mixed cladding, a black roof and a mixed material roof.
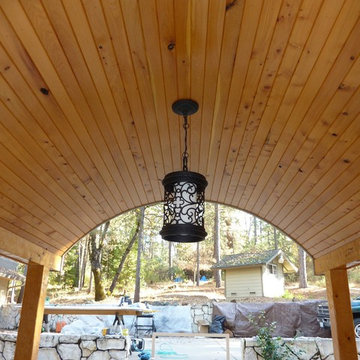
Medium sized and beige rustic bungalow render detached house in San Francisco with a half-hip roof and a mixed material roof.
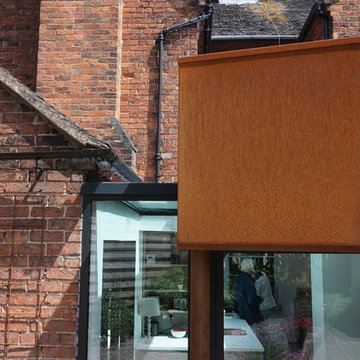
Our ’Corten Extension’ project; new open plan kitchen-diner as part of a side-return and rear single storey extension and remodel to a Victorian terrace. The recessed glazed detail between existing and new.
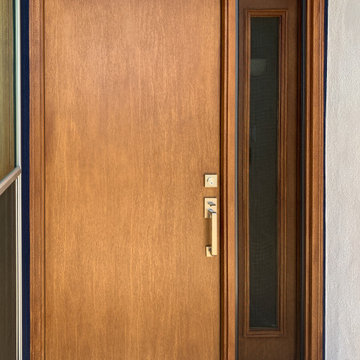
Photo of a large and blue midcentury bungalow render detached house with a lean-to roof and a mixed material roof.
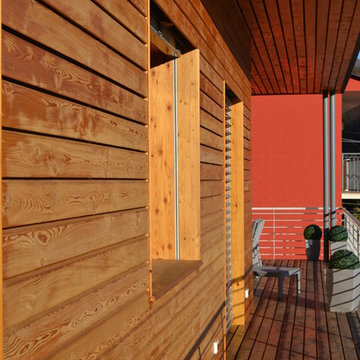
Passivhaus, Casa Passiva, Passive House, nZeb, CasaClima, Casa Ecologica, Risparmio energetico, Bioarchitettura, Canavese, Ivrea, Torino, Piemonte, Materiali ecologici, Ventilazione meccanica, Solaio legno, Cappotto, Tetto piano, Corten, Zehnder, Hella, Ytong, Solatube, Ingo Maurer, Rockwool, Sto
Chateau d’Ax, Presotto, Calligaris, Riflessi, Del Tongo, Viabizzuno, Catellani e Smith, Erco, Ares, Louis Polsen, Ingo Maurer, Foscarini
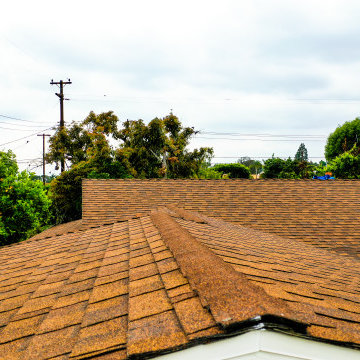
New Roofing installed along with a new metal roof panel opening. Planks and beams installed coated with a varnish finishing.
Photo of a large and white classic bungalow tiny house in Orange County with a pitched roof, a mixed material roof and a brown roof.
Photo of a large and white classic bungalow tiny house in Orange County with a pitched roof, a mixed material roof and a brown roof.
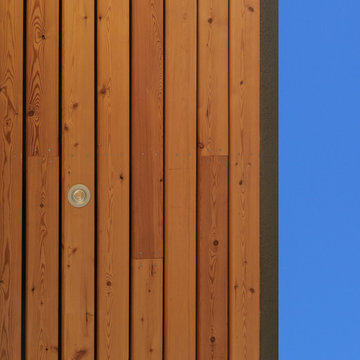
Passivhaus, Casa Passiva, Passive House, nZeb, CasaClima, Casa Ecologica, Risparmio energetico, Bioarchitettura, Canavese, Ivrea, Torino, Piemonte, Materiali ecologici, Ventilazione meccanica, Solaio legno, Cappotto, Tetto piano, Corten, Zehnder, Hella, Ytong, Solatube, Ingo Maurer, Rockwool, Sto
Chateau d’Ax, Presotto, Calligaris, Riflessi, Del Tongo, Viabizzuno, Catellani e Smith, Erco, Ares, Louis Polsen, Ingo Maurer, Foscarini
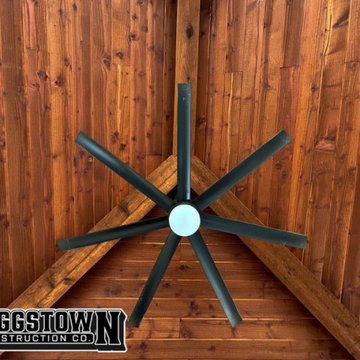
Experience the best of open-air relaxation and protected comfort with our custom patio and adjoining outdoor enclosure. Our design offers a spacious patio for sun-soaked moments, seamlessly transitioning into a sheltered enclosure for those times you seek refuge from the elements. Perfect for gatherings or quiet reflection, this combination brings versatility and style to your outdoor living.
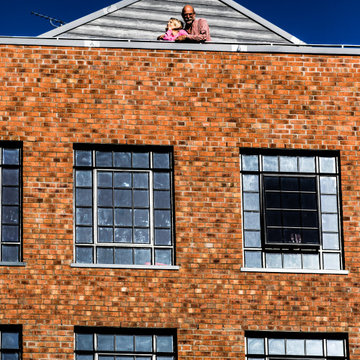
Demolition of an innercity post-industrial workshop, replaced with contemporary live-work dwelling. The site has extensive views across the city, and whilst modest in size, it offered the clients a unique living space in which to live and exhibit their work.
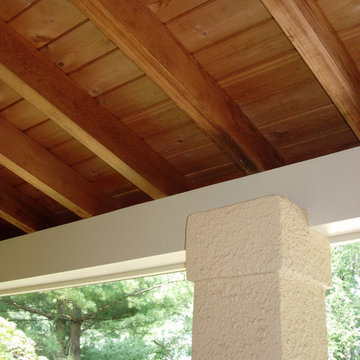
Victor Hunt
Medium sized and yellow traditional two floor render detached house in New York with a hip roof and a mixed material roof.
Medium sized and yellow traditional two floor render detached house in New York with a hip roof and a mixed material roof.
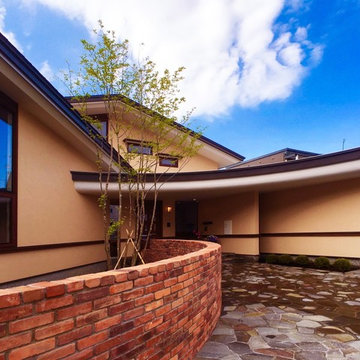
札幌市M邸
Design ideas for a beige classic two floor detached house in Sapporo with a mixed material roof, a pitched roof and a brown roof.
Design ideas for a beige classic two floor detached house in Sapporo with a mixed material roof, a pitched roof and a brown roof.
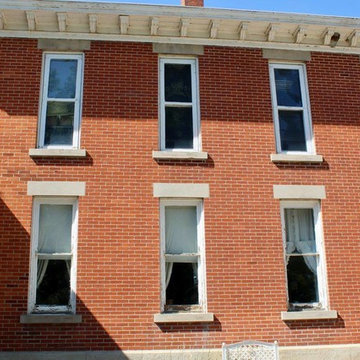
Before photo of the widow's watch, cornice, and windows.
This is an example of an expansive and red victorian brick detached house in Cleveland with three floors, a pitched roof and a mixed material roof.
This is an example of an expansive and red victorian brick detached house in Cleveland with three floors, a pitched roof and a mixed material roof.
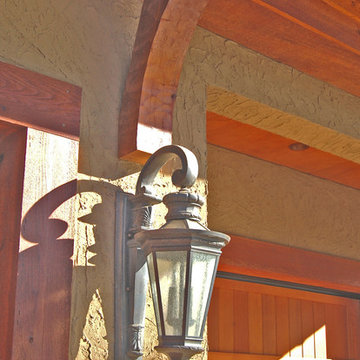
A mix of refined elements over a backdrop of rusticated stucco and hewn cedar brackets.
Inspiration for an expansive rustic detached house in Charlotte with three floors and a mixed material roof.
Inspiration for an expansive rustic detached house in Charlotte with three floors and a mixed material roof.
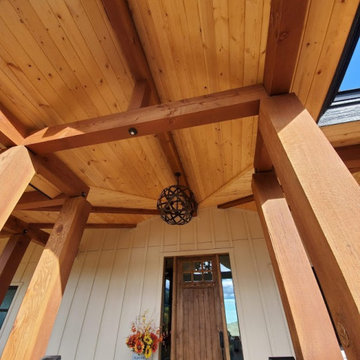
Design ideas for a large and white country two floor detached house in Denver with wood cladding, a hip roof and a mixed material roof.
House Exterior with a Mixed Material Roof Ideas and Designs
1