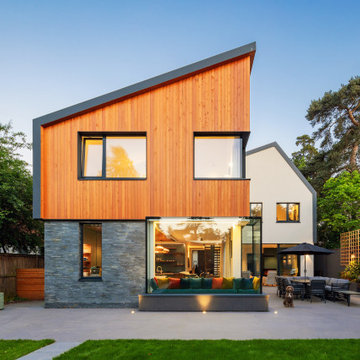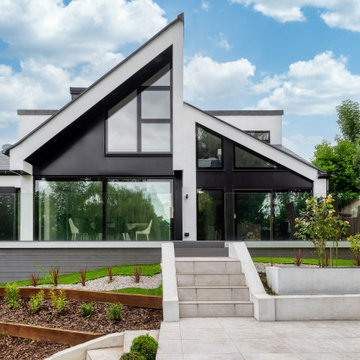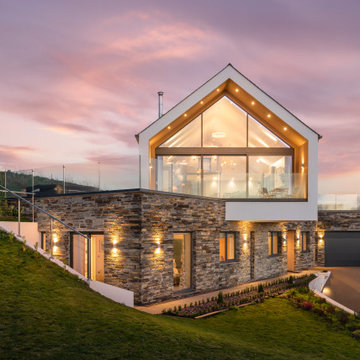House Exterior with a Pitched Roof and a Lean-to Roof Ideas and Designs
Refine by:
Budget
Sort by:Popular Today
1 - 20 of 151,415 photos
Item 1 of 3

rear facade
Inspiration for a multi-coloured contemporary two floor detached house in Surrey with mixed cladding and a lean-to roof.
Inspiration for a multi-coloured contemporary two floor detached house in Surrey with mixed cladding and a lean-to roof.

Photo of a contemporary two floor detached house in Essex with a pitched roof.

Photo of a white classic two floor detached house in Surrey with a pitched roof, a shingle roof and a red roof.

Inspiration for a large contemporary two floor front detached house in Cornwall with a pitched roof.

Design ideas for a multi-coloured contemporary two floor detached house in Other with mixed cladding, a lean-to roof and a grey roof.

New project for the extension and refurbishment of a victorian house located in the heart of Hammersmith’s beautiful Brackenbury Village area.
Design Studies in Progress!

This is an example of a yellow traditional brick and front house exterior in London with three floors, a pitched roof, a tiled roof and a brown roof.

This is an example of a farmhouse two floor detached house in West Midlands with wood cladding, a pitched roof and a red roof.

Roehner Ryan
Inspiration for a large and white rural two floor detached house in Phoenix with mixed cladding, a pitched roof and a metal roof.
Inspiration for a large and white rural two floor detached house in Phoenix with mixed cladding, a pitched roof and a metal roof.

This is an example of a large and white rural two floor painted brick detached house in Charlotte with a pitched roof, a shingle roof, a black roof and board and batten cladding.

This urban craftsman style bungalow was a pop-top renovation to make room for a growing family. We transformed a stucco exterior to this beautiful board and batten farmhouse style. You can find this home near Sloans Lake in Denver in an up and coming neighborhood of west Denver.
Colorado Siding Repair replaced the siding and panted the white farmhouse with Sherwin Williams Duration exterior paint.

I redesigned the blue prints for the stone entryway to give it the drama and heft that's appropriate for a home of this caliber. I widened the metal doorway to open up the view to the interior, and added the stone arch around the perimeter. I also defined the porch with a stone border in a darker hue.
Photo by Brian Gassel

Inspiration for an expansive and multi-coloured traditional two floor detached house in Houston with mixed cladding, a pitched roof, a shingle roof, a grey roof and board and batten cladding.

Rear elevation features large covered porch, gray cedar shake siding, and white trim. Dormer roof is standing seam copper. Photo by Mike Kaskel
This is an example of a gey and expansive country two floor detached house in Chicago with wood cladding, a pitched roof and a shingle roof.
This is an example of a gey and expansive country two floor detached house in Chicago with wood cladding, a pitched roof and a shingle roof.

Medium sized and white country bungalow detached house in Other with wood cladding, a pitched roof and a shingle roof.

Inspiration for a large and brown modern two floor detached house in Other with wood cladding, a lean-to roof and a metal roof.

Custom cedar exterior radius arch shutters from Advantage Shutters manufactured locally in Middle Tennessee
Inspiration for a gey classic two floor brick house exterior in Nashville with a pitched roof.
Inspiration for a gey classic two floor brick house exterior in Nashville with a pitched roof.

Photo of a medium sized and brown traditional bungalow house exterior in San Francisco with wood cladding and a pitched roof.

Design ideas for a white and large farmhouse two floor detached house in Baltimore with wood cladding, a pitched roof and a metal roof.

Medium sized and white modern bungalow house exterior in Denver with mixed cladding and a pitched roof.
House Exterior with a Pitched Roof and a Lean-to Roof Ideas and Designs
1