House Exterior with a Pitched Roof and Shingles Ideas and Designs
Refine by:
Budget
Sort by:Popular Today
1 - 20 of 1,827 photos
Item 1 of 3

This is an example of a white modern bungalow render detached house in San Francisco with a pitched roof, a shingle roof, a black roof and shingles.

Check out this incredible backyard space. A complete outdoor kitchen and dining space made perfect for entertainment. This backyard is a private outdoor escape with three separate areas of living. Trees around enclose the yard and we custom selected a beautiful fountain centrepiece.

Stone and shake shingles, in complementary earth tones, creates a warm welcoming look to the home.
Inspiration for a large and brown classic bungalow detached house in Indianapolis with mixed cladding, a pitched roof, a shingle roof, a black roof and shingles.
Inspiration for a large and brown classic bungalow detached house in Indianapolis with mixed cladding, a pitched roof, a shingle roof, a black roof and shingles.
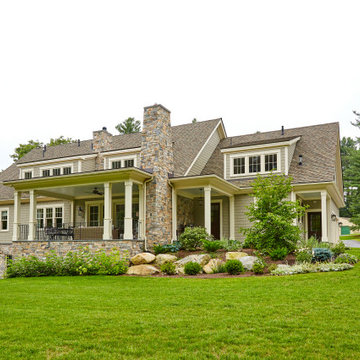
Inspiration for a gey country two floor detached house in Boston with a pitched roof, a shingle roof, a grey roof and shingles.

Medium sized and beige classic brick detached house in Milwaukee with three floors, a pitched roof, a shingle roof, a brown roof and shingles.
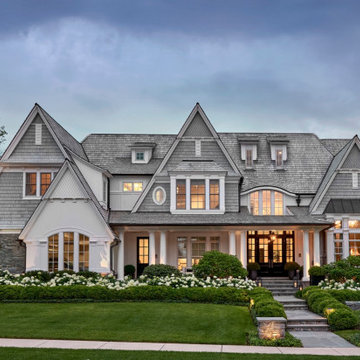
Front
Design ideas for an expansive and gey beach style detached house in Chicago with three floors, wood cladding, a pitched roof, a shingle roof, a grey roof and shingles.
Design ideas for an expansive and gey beach style detached house in Chicago with three floors, wood cladding, a pitched roof, a shingle roof, a grey roof and shingles.

This Transitional Craftsman was originally built in 1904, and recently remodeled to replace unpermitted additions that were not to code. The playful blue exterior with white trim evokes the charm and character of this home.
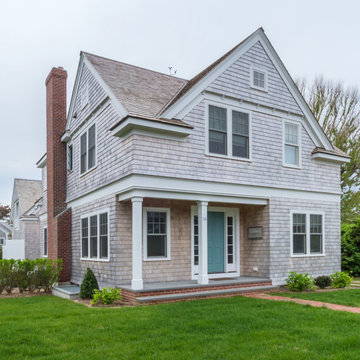
This shingle style summer house was designed to be a generational family home. The house was designed on a narrow lot. The living area is an open floor plan that connects both visually and functionally to the outdoor space for indoor/outdoor living. The second floor Master Suite also has an outdoor connection with a second floor roof deck that connects the main house to the Carriage house. This is architecture of the the American Summer.

New Shingle Style home on the Jamestown, RI waterfront.
Design ideas for an expansive and beige beach style detached house in Providence with four floors, wood cladding, a pitched roof, a shingle roof, a grey roof and shingles.
Design ideas for an expansive and beige beach style detached house in Providence with four floors, wood cladding, a pitched roof, a shingle roof, a grey roof and shingles.

Three story modern farmhouse though located on the East Coast of Virginia combines Southern charm with a relaxing California vibe.
Design ideas for a large and white farmhouse detached house in Other with three floors, concrete fibreboard cladding, a pitched roof and shingles.
Design ideas for a large and white farmhouse detached house in Other with three floors, concrete fibreboard cladding, a pitched roof and shingles.

This coastal farmhouse design is destined to be an instant classic. This classic and cozy design has all of the right exterior details, including gray shingle siding, crisp white windows and trim, metal roofing stone accents and a custom cupola atop the three car garage. It also features a modern and up to date interior as well, with everything you'd expect in a true coastal farmhouse. With a beautiful nearly flat back yard, looking out to a golf course this property also includes abundant outdoor living spaces, a beautiful barn and an oversized koi pond for the owners to enjoy.
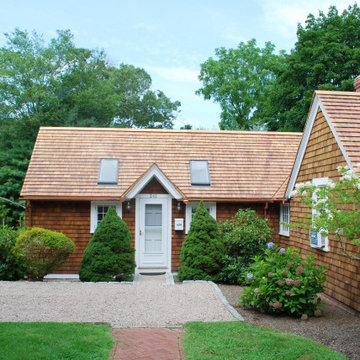
Large coastal two floor detached house in Providence with wood cladding, a pitched roof, a shingle roof and shingles.
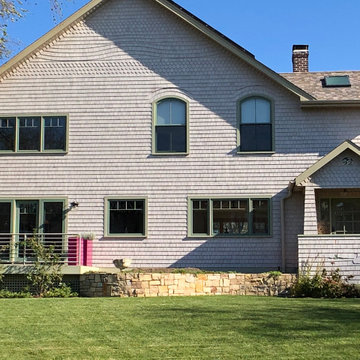
Custom cedar shingle patterns provide a playful exterior to this sixties center hall colonial changed to a new side entry with porch and entry vestibule addition. A raised stone planter vegetable garden and front deck add texture, blending traditional and contemporary touches. Custom windows allow water views and ocean breezes throughout.

Large and blue beach style two floor detached house in Other with mixed cladding, a pitched roof, a shingle roof, a black roof and shingles.

www.lowellcustomhomes.com - Lake Geneva, WI,
Medium sized and blue traditional two floor detached house in Milwaukee with mixed cladding, a pitched roof, a shingle roof, a black roof and shingles.
Medium sized and blue traditional two floor detached house in Milwaukee with mixed cladding, a pitched roof, a shingle roof, a black roof and shingles.

This harbor-side property is a conceived as a modern, shingle-style lodge. The four-bedroom house comprises two pavilions connected by a bridge that creates an entrance which frames views of Sag Harbor Bay.
The interior layout has been carefully zoned to reflect the family's needs. The great room creates the home’s social core combining kitchen, living and dining spaces that give onto the expansive terrace and pool beyond. A more private, wood-paneled rustic den is housed in the adjoining wing beneath the master bedroom suite.

West facing, front facade looking out the the Puget Sound.
Photo: Sozinho Imagery
This is an example of a medium sized and gey beach style two floor detached house with wood cladding, a pitched roof, a shingle roof, a grey roof and shingles.
This is an example of a medium sized and gey beach style two floor detached house with wood cladding, a pitched roof, a shingle roof, a grey roof and shingles.

Large and multi-coloured classic two floor detached house in Dallas with mixed cladding, a pitched roof, a shingle roof, a blue roof and shingles.

Extension and internal refurbishment in Kings Heath, Birmingham. We created a highly insulated and warm environment that is flooded with light.
Inspiration for a small and gey contemporary bungalow rear house exterior with stone cladding, a pitched roof, a tiled roof, a grey roof and shingles.
Inspiration for a small and gey contemporary bungalow rear house exterior with stone cladding, a pitched roof, a tiled roof, a grey roof and shingles.

This charming ranch on the north fork of Long Island received a long overdo update. All the windows were replaced with more modern looking black framed Andersen casement windows. The front entry door and garage door compliment each other with the a column of horizontal windows. The Maibec siding really makes this house stand out while complimenting the natural surrounding. Finished with black gutters and leaders that compliment that offer function without taking away from the clean look of the new makeover. The front entry was given a streamlined entry with Timbertech decking and Viewrail railing. The rear deck, also Timbertech and Viewrail, include black lattice that finishes the rear deck with out detracting from the clean lines of this deck that spans the back of the house. The Viewrail provides the safety barrier needed without interfering with the amazing view of the water.
House Exterior with a Pitched Roof and Shingles Ideas and Designs
1