House Exterior with a Pitched Roof and Shingles Ideas and Designs
Refine by:
Budget
Sort by:Popular Today
101 - 120 of 1,827 photos
Item 1 of 3
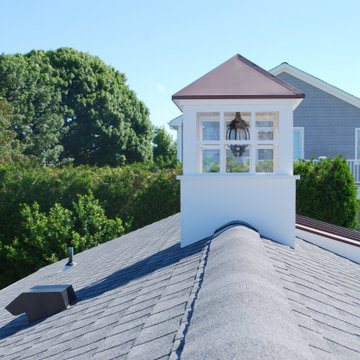
This is an example of a medium sized and gey coastal bungalow detached house in Providence with wood cladding, a pitched roof, a mixed material roof and shingles.
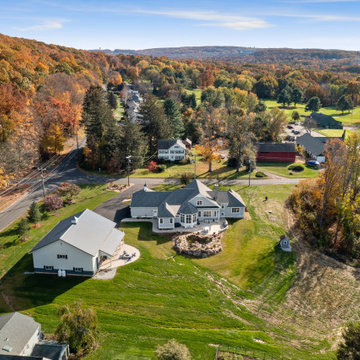
This coastal farmhouse design is destined to be an instant classic. This classic and cozy design has all of the right exterior details, including gray shingle siding, crisp white windows and trim, metal roofing stone accents and a custom cupola atop the three car garage. It also features a modern and up to date interior as well, with everything you'd expect in a true coastal farmhouse. With a beautiful nearly flat back yard, looking out to a golf course this property also includes abundant outdoor living spaces, a beautiful barn and an oversized koi pond for the owners to enjoy.
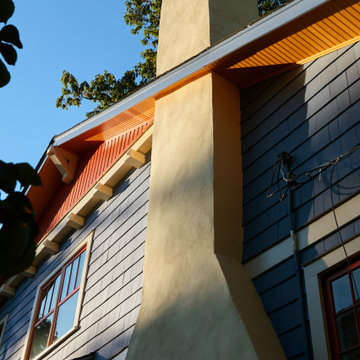
The term “forever home” is often used to describe a house that portends to meet all of one’s current and future needs. Attaining such a residence often entails moving from one’s current home, leaving behind years of memories. We had the satisfaction of collaborating with a client to make their existing home into their forever home with smart adaptations that will allow them to age in place…in the house and neighborhood they love.
The site is challenging in that the front of the home is perched atop a steep incline, and the home is primarily entered via a more accessible alley in the back. Thus, the home has two “fronts.” The existing low-slung ranch/bungalow had suited this couple for many years. However, newly retired with more free time, the couple sought to create a more gracious home to enjoy entertaining indoors and out, hosting guests for extended stays, and exploring their artistic sides in a proper studio space. A successful project would be a home filled with natural light that allowed them to age in place. A “happy house.”
Inspiration for the design was found in the owners’ love of 1920s Arts & Crafts bungalows and bright colors. The existing home provided design cues, such as a porch with stucco columns and shallow arches that had been concealed by a previous renovation. Building upon that, we proposed to reconfigure the roof into a cross-gable to maximize interior space on the second floor while increasing the home’s contextuality with neighboring ones. A new primary bedroom suite with bathroom, his and hers closets, and a dressing room for the lady of the house were created. To maximizing versatility, the dressing room can also be utilized as a guest room. The balance of the second floor includes a hall bathroom and large office, gallery walls to display artwork, storage areas, and even some private meditation spaces with doors hidden behind bookcases.
A first-floor addition expanded the casual dining room into the rear garden and created a new art studio. To imbue the middle of the house with light, skylights were introduced over the existing stair; new screened stairwells, inspired by the work of Louis Sullivan, filter the natural light.
Acknowledging practical issues of aging in place, all openings were designed to allow easy passage by a wheelchair, and bathroom accommodations include grab bars and roll-in showers. Additionally, a small first floor bathroom was expanded and, along with an adjacent bedroom, will allow for single floor living if necessary.
Exterior detailing was again influenced by the Arts & Crafts tradition: deep overhangs, brackets, and tapered columns. New cedar shingles were installed, the original porch restored, and the low arch motif was re-introduced into the design. A new garden of native plantings with an outdoor room anchors the house in the landscape.
While one never truly know what the future holds, creating their “forever home” gives the inhabitants peace of mind that they can live in this place that brings them joy and gives them comfort now and, in the days, to come.
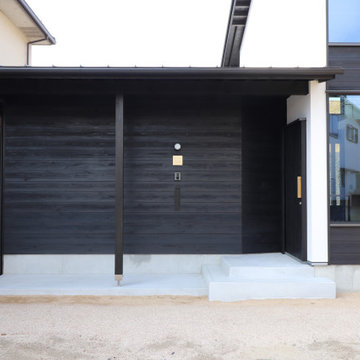
東側アプローチの様子。下屋の軒の出を大きくし、玄関廻りに雨除けスペースを大きく確保している。
Small and white two floor detached house in Other with wood cladding, a pitched roof, a metal roof, a black roof and shingles.
Small and white two floor detached house in Other with wood cladding, a pitched roof, a metal roof, a black roof and shingles.

Design ideas for a large and blue victorian detached house in Boston with three floors, concrete fibreboard cladding, a pitched roof, a shingle roof, a black roof and shingles.
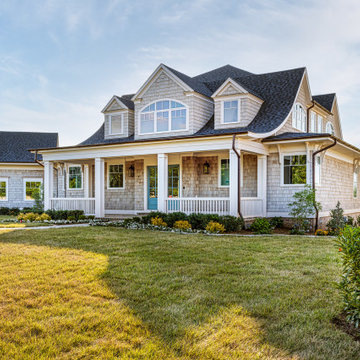
This is an example of a beige country two floor detached house in Other with wood cladding, a pitched roof, a shingle roof, a black roof and shingles.
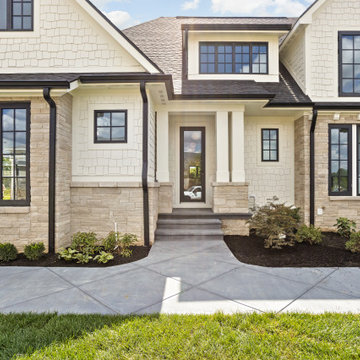
Transitional Exterior of New Construction Home. Black concrete patio. Limestone stone. White shingle siding. Gable black dimensional roof. Aluminum windows.
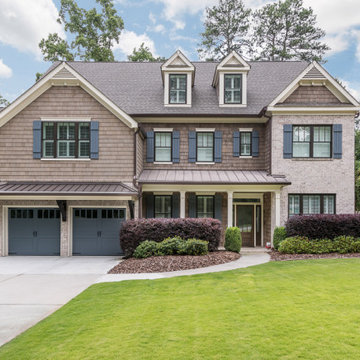
Our clients longed for a home theatre and a dedicated work out space. We designed an addition to their home that would give them all of the extra living space they needed and it looks like it has always been part of their home.
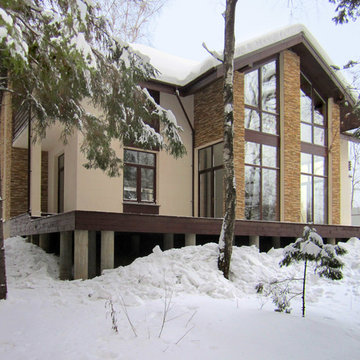
Главные внутренние помещения имеют очень большую площадь остекления, особенно на 2 этаже. Акцент на связи внутреннего и внешнего пространства можно назвать характерной чертой всех проектов архитектурного бюро. При этом внутри есть только две несущие монолитные колонны, что потенциально даёт много возможностей для свободной планировки помещений.
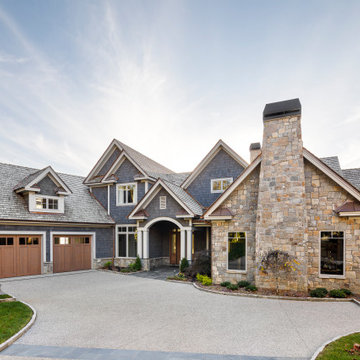
This handcrafted home is nestled on a golf course in the mountains, with plenty of outdoor spaces to enjoy the sweeping views. The clean lines and finishes are the perfect backdrop for the custom features of this home, including the exquisite fireplace, hand sculpted curved plaster ceiling in the study, the mirrored hexagon tiles and hammered sink in the bar, and so much more.
The wine room is located just off the dining room and features floor to ceiling see-through glass doors and a stone floor. Visible from the entry, it is remarkable by design. The en suite features a pristine all-white bathroom with an entryway of it’s own flanked in custom linen closets that perfectly capture the style of the owners.
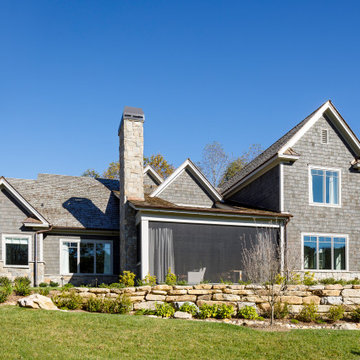
This handcrafted home is nestled on a golf course in the mountains, with plenty of outdoor spaces to enjoy the sweeping views. Beautiful Stone walls.
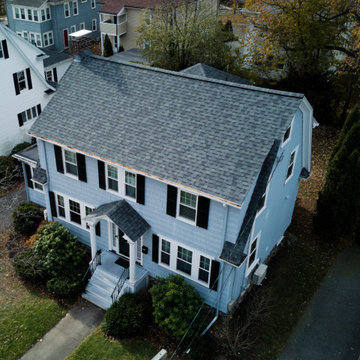
Photo of a medium sized and blue two floor detached house in Boston with wood cladding, a pitched roof, a shingle roof, a grey roof and shingles.
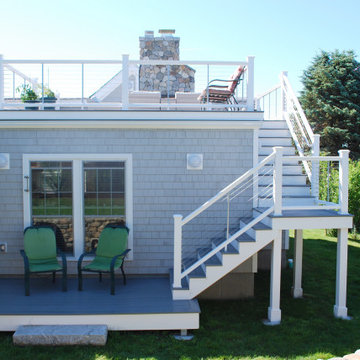
Photo of a medium sized and gey beach style bungalow detached house in Providence with wood cladding, a pitched roof, a mixed material roof and shingles.

Front Entry. George Gary Photography; see website for complete list of team members /credits.
Photo of a large and gey nautical detached house in Providence with four floors, wood cladding, a pitched roof, a shingle roof, a brown roof and shingles.
Photo of a large and gey nautical detached house in Providence with four floors, wood cladding, a pitched roof, a shingle roof, a brown roof and shingles.
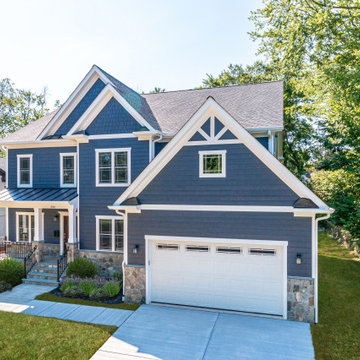
Inspiration for a blue traditional detached house in DC Metro with three floors, concrete fibreboard cladding, a pitched roof, a shingle roof, a grey roof and shingles.

The cottage style exterior of this newly remodeled ranch in Connecticut, belies its transitional interior design. The exterior of the home features wood shingle siding along with pvc trim work, a gently flared beltline separates the main level from the walk out lower level at the rear. Also on the rear of the house where the addition is most prominent there is a cozy deck, with maintenance free cable railings, a quaint gravel patio, and a garden shed with its own patio and fire pit gathering area.
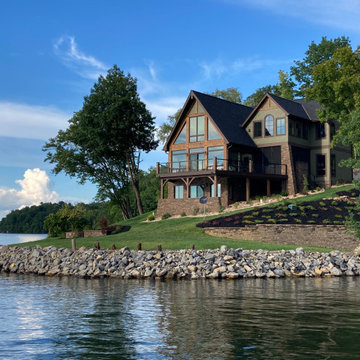
This is an example of a multi-coloured bohemian house exterior in Other with a pitched roof and shingles.
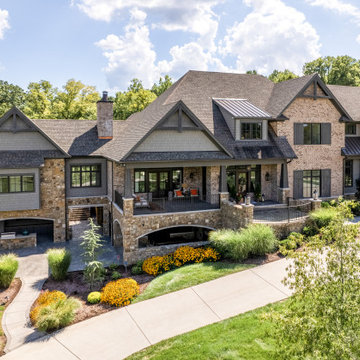
Architecture: Noble Johnson Architects
Interior Design: Rachel Hughes - Ye Peddler
Photography: Studiobuell | Garett Buell
Expansive classic detached house in Nashville with three floors, mixed cladding, a pitched roof and shingles.
Expansive classic detached house in Nashville with three floors, mixed cladding, a pitched roof and shingles.

Multiple rooflines, textured exterior finishes and lots of windows create this modern Craftsman home in the heart of Willow Glen. Wood, stone and glass harmonize beautifully, while the front patio encourages interactions with passers-by.
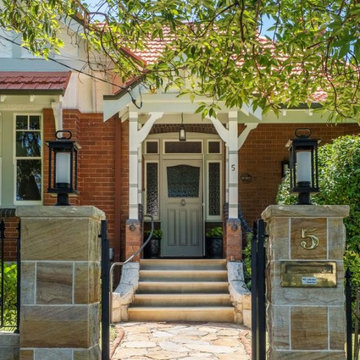
The existing Federation style home has a new colour scheme, selected to highlights the architectural details that contribute to its character.
Design ideas for a large classic two floor brick detached house in Sydney with a pitched roof, a tiled roof, a red roof and shingles.
Design ideas for a large classic two floor brick detached house in Sydney with a pitched roof, a tiled roof, a red roof and shingles.
House Exterior with a Pitched Roof and Shingles Ideas and Designs
6