House Exterior with a Red Roof and a White Roof Ideas and Designs
Refine by:
Budget
Sort by:Popular Today
1 - 20 of 3,680 photos
Item 1 of 3

Photo of a white classic two floor detached house in Surrey with a pitched roof, a shingle roof and a red roof.

This is an example of a farmhouse two floor detached house in West Midlands with wood cladding, a pitched roof and a red roof.

Photo of a white and medium sized country two floor house exterior in Nashville with wood cladding, a pitched roof and a white roof.

Modern three level home with large timber look window screes an random stone cladding.
Large and multi-coloured contemporary detached house in Brisbane with stone cladding, a flat roof, a white roof and three floors.
Large and multi-coloured contemporary detached house in Brisbane with stone cladding, a flat roof, a white roof and three floors.
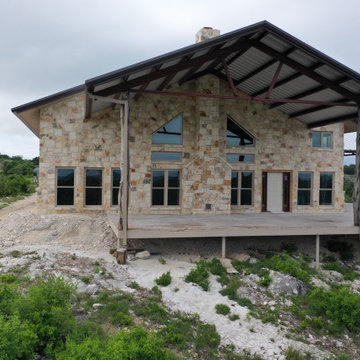
Design ideas for a beige farmhouse bungalow detached house in Other with metal cladding, a pitched roof, a metal roof and a white roof.

Inspiration for a medium sized and white mediterranean bungalow render detached house in San Francisco with a pitched roof, a tiled roof and a red roof.

aerial perspective at hillside site
Design ideas for a medium sized and multi-coloured midcentury split-level detached house in Orange County with wood cladding, a flat roof, a mixed material roof and a white roof.
Design ideas for a medium sized and multi-coloured midcentury split-level detached house in Orange County with wood cladding, a flat roof, a mixed material roof and a white roof.

This clean crisp look is the Bermudian style that fits in every coastal community. An elevated covered entry with a multi-hip roof design makes for perfect curb appeal.
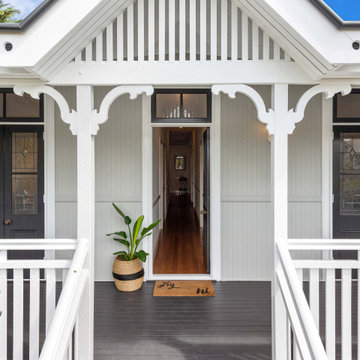
Design ideas for a medium sized and gey coastal two floor detached house in Brisbane with wood cladding, a hip roof, a metal roof and a white roof.

Mike Besley’s Holland Street design has won the residential alterations/additions award category of the BDAA Sydney Regional Chapter Design Awards 2020. Besley is the director and building designer of ICR Design, a forward-thinking Building Design Practice based in Castle Hill, New South Wales.
Boasting a reimagined entry veranda, this design was deemed by judges to be a great version of an Australian coastal house - simple, elegant, tasteful. A lovely house well-laid out to separate the living and sleeping areas. The reworking of the existing front balcony and footprint is a creative re-imagining of the frontage. With good northern exposure masses of natural light, and PV on the roof, the home boasts many sustainable features. The designer was praised by this transformation of a standard red brick 70's home into a modern beach style dwelling.

Nice and clean modern cube house, white Japanese stucco exterior finish.
This is an example of a white and large modern render detached house in Other with three floors, a flat roof and a white roof.
This is an example of a white and large modern render detached house in Other with three floors, a flat roof and a white roof.
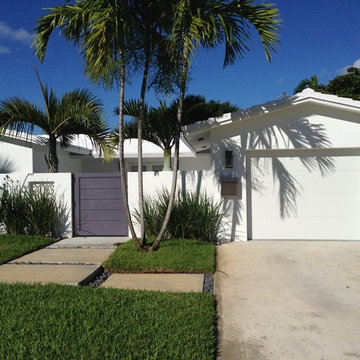
New front entry wall and enclosed garage
This is an example of a white world-inspired bungalow house exterior in Miami with a white roof.
This is an example of a white world-inspired bungalow house exterior in Miami with a white roof.
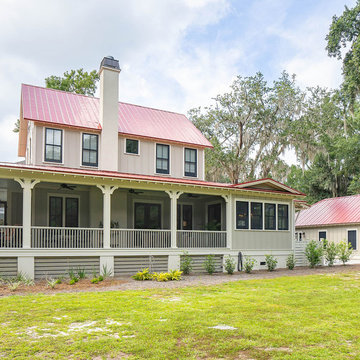
Design ideas for a beige country two floor detached house in Atlanta with a hip roof, a metal roof and a red roof.

Front landscaping in Monterey, CA with hand cut Carmel stone on outside of custom home, paver driveway, custom fencing and entry way.
Design ideas for a medium sized and beige nautical two floor render detached house in San Luis Obispo with a hip roof, a tiled roof and a red roof.
Design ideas for a medium sized and beige nautical two floor render detached house in San Luis Obispo with a hip roof, a tiled roof and a red roof.
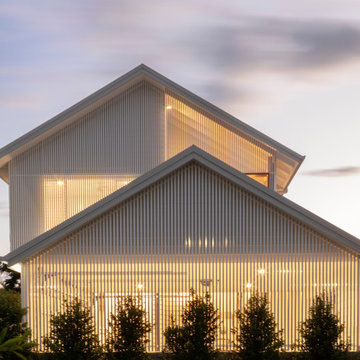
The stark volumes of the Albion Avenue Duplex were a reinvention of the traditional gable home.
The design grew from a homage to the existing brick dwelling that stood on the site combined with the idea to reinterpret the lightweight costal vernacular.
Two different homes now sit on the site, providing privacy and individuality from the existing streetscape.
Light and breeze were concepts that powered a need for voids which provide open connections throughout the homes and help to passively cool them.
Built by NorthMac Constructions.

Design ideas for a large and white world-inspired bungalow detached house in Geelong with concrete fibreboard cladding, a pitched roof, a metal roof and a white roof.
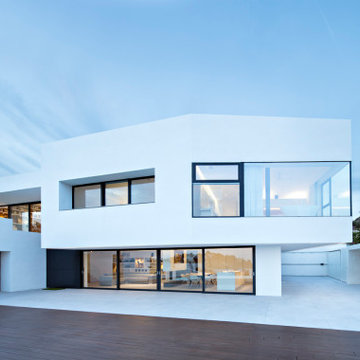
Large and white contemporary two floor detached house in Other with a flat roof and a white roof.

Mid-century modern exterior with covered walkway and black front door.
Design ideas for a medium sized and white retro bungalow painted brick detached house in Phoenix with a flat roof and a white roof.
Design ideas for a medium sized and white retro bungalow painted brick detached house in Phoenix with a flat roof and a white roof.

White and medium sized country two floor house exterior in Denver with wood cladding, a metal roof and a white roof.
House Exterior with a Red Roof and a White Roof Ideas and Designs
1
