House Exterior with a Red Roof and a White Roof Ideas and Designs
Refine by:
Budget
Sort by:Popular Today
161 - 180 of 3,733 photos
Item 1 of 3
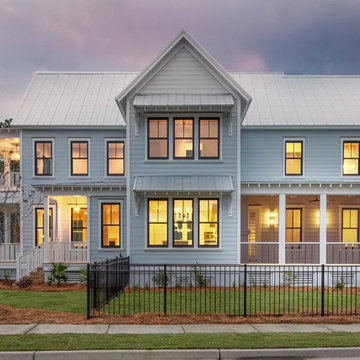
This is an example of a gey country two floor detached house in Charleston with a pitched roof and a white roof.

реконструкция старого дома
Small and black urban render tiny house in Yekaterinburg with a pitched roof, a shingle roof, a red roof and shiplap cladding.
Small and black urban render tiny house in Yekaterinburg with a pitched roof, a shingle roof, a red roof and shiplap cladding.
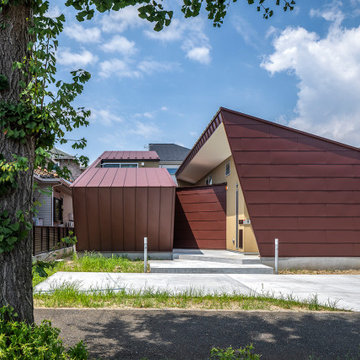
Inspiration for a contemporary two floor detached house in Yokohama with a lean-to roof, a metal roof and a red roof.
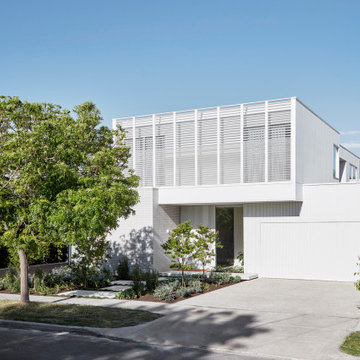
Inspiration for a white contemporary front detached house in Melbourne with a flat roof and a white roof.
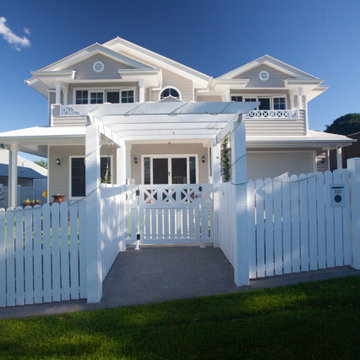
This home is a beautiful example of the hampton style, with its elegant and timeless design. The large gables, verandah and pergola add to the classic feel of the house, while also providing shade and comfort. The home is situated in a traditional area, surrounded by nature and tranquility
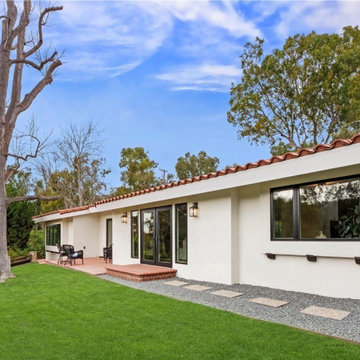
Clad Pella Windows
Large and white retro bungalow render detached house in Orange County with a pitched roof, a tiled roof and a red roof.
Large and white retro bungalow render detached house in Orange County with a pitched roof, a tiled roof and a red roof.
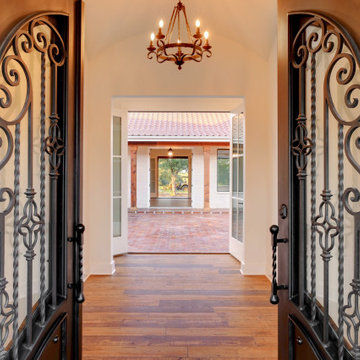
House Entry
Design ideas for a beige bungalow detached house in Austin with stone cladding, a hip roof, a tiled roof and a red roof.
Design ideas for a beige bungalow detached house in Austin with stone cladding, a hip roof, a tiled roof and a red roof.
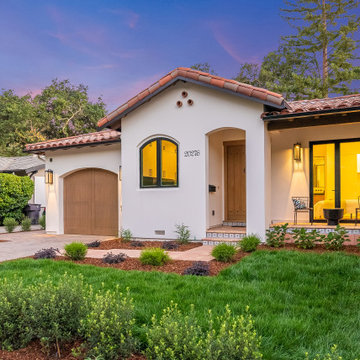
This is an example of a mediterranean two floor render detached house in San Francisco with a tiled roof and a red roof.
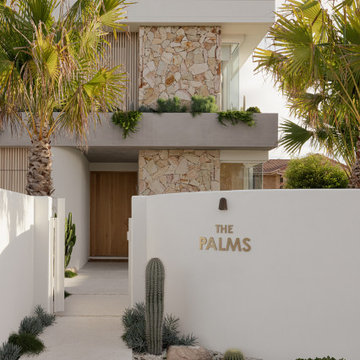
The Palms ?
Featuring DecoBatten 40x40 mm finished DecoWood Curly Birch.
? @brockbeazleyphotography
@jgbuildingprojects
@jswlandscapesanddesign
This is an example of a large and white coastal two floor detached house in Gold Coast - Tweed with a flat roof and a white roof.
This is an example of a large and white coastal two floor detached house in Gold Coast - Tweed with a flat roof and a white roof.
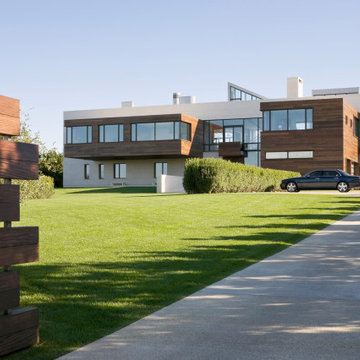
Photo of an expansive and multi-coloured nautical two floor detached house in New York with mixed cladding, a flat roof, a tiled roof, a white roof and shiplap cladding.
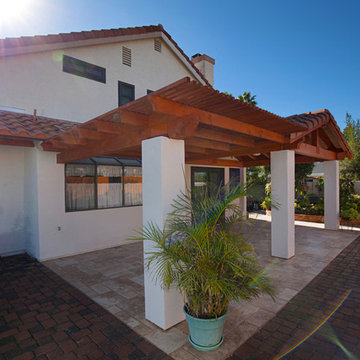
Classic Home Improvements built this tile roof patio cover to extend the patio and outdoor living space. Adding an outdoor fan and new tile, these homeowners are able to fully enjoy the outdoors protected from the sun and in comfort. Photos by Preview First.
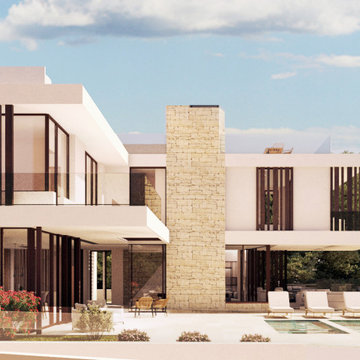
Photo of a large and white mediterranean detached house in Palma de Mallorca with three floors, stone cladding, a flat roof and a white roof.
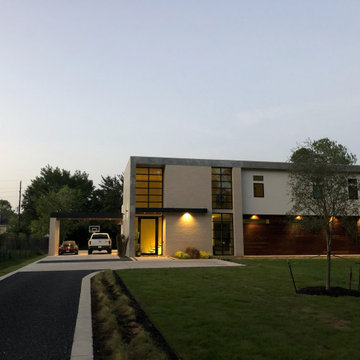
Large and white modern two floor render and front detached house with a flat roof and a white roof.
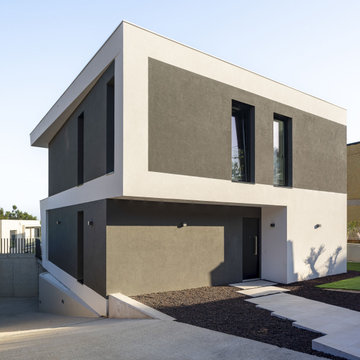
Fotógrafo: Simón García - ARQFOTO.COM
Photo of a large and black contemporary two floor detached house in Barcelona with mixed cladding, a flat roof and a white roof.
Photo of a large and black contemporary two floor detached house in Barcelona with mixed cladding, a flat roof and a white roof.
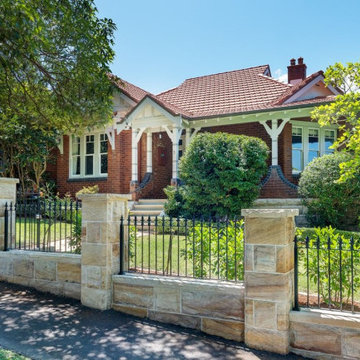
Alterations and two storey additions to the rear of this home have been carefully designed to respect the character of the original house and its location within a heritage conservation area, so are not visible form the street.
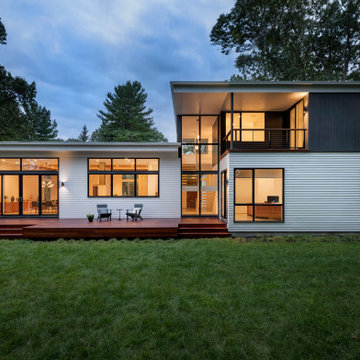
Our clients wanted to replace an existing suburban home with a modern house at the same Lexington address where they had lived for years. The structure the clients envisioned would complement their lives and integrate the interior of the home with the natural environment of their generous property. The sleek, angular home is still a respectful neighbor, especially in the evening, when warm light emanates from the expansive transparencies used to open the house to its surroundings. The home re-envisions the suburban neighborhood in which it stands, balancing relationship to the neighborhood with an updated aesthetic.
The floor plan is arranged in a “T” shape which includes a two-story wing consisting of individual studies and bedrooms and a single-story common area. The two-story section is arranged with great fluidity between interior and exterior spaces and features generous exterior balconies. A staircase beautifully encased in glass stands as the linchpin between the two areas. The spacious, single-story common area extends from the stairwell and includes a living room and kitchen. A recessed wooden ceiling defines the living room area within the open plan space.
Separating common from private spaces has served our clients well. As luck would have it, construction on the house was just finishing up as we entered the Covid lockdown of 2020. Since the studies in the two-story wing were physically and acoustically separate, zoom calls for work could carry on uninterrupted while life happened in the kitchen and living room spaces. The expansive panes of glass, outdoor balconies, and a broad deck along the living room provided our clients with a structured sense of continuity in their lives without compromising their commitment to aesthetically smart and beautiful design.
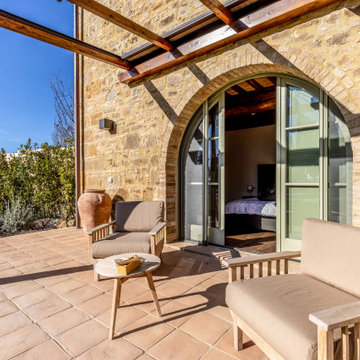
Vista dell'annesso
Inspiration for a large and beige rural two floor house exterior in Florence with stone cladding, a pitched roof, a tiled roof and a red roof.
Inspiration for a large and beige rural two floor house exterior in Florence with stone cladding, a pitched roof, a tiled roof and a red roof.

New front drive and garden to renovated property.
Photo of a medium sized and red eclectic two floor brick and front house exterior in Other with a pitched roof, a tiled roof and a red roof.
Photo of a medium sized and red eclectic two floor brick and front house exterior in Other with a pitched roof, a tiled roof and a red roof.
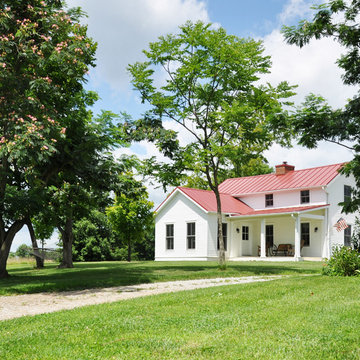
De Leon & Primmer Architecture Workshop
This is an example of a white rural two floor house exterior in Louisville with a red roof.
This is an example of a white rural two floor house exterior in Louisville with a red roof.
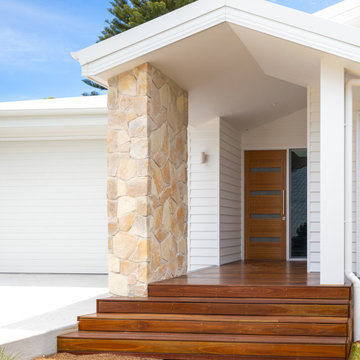
Inspiration for a white coastal bungalow detached house in Central Coast with wood cladding, a pitched roof, a metal roof and a white roof.
House Exterior with a Red Roof and a White Roof Ideas and Designs
9