House Exterior with a Red Roof and Board and Batten Cladding Ideas and Designs
Refine by:
Budget
Sort by:Popular Today
1 - 20 of 137 photos
Item 1 of 3
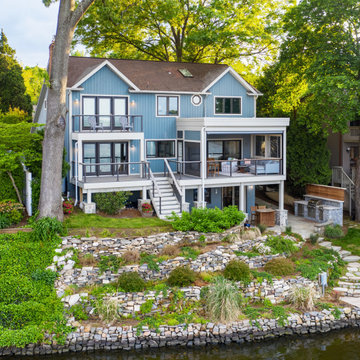
This is an example of a blue two floor house exterior in Other with a shingle roof, a red roof and board and batten cladding.

This Lafayette, California, modern farmhouse is all about laid-back luxury. Designed for warmth and comfort, the home invites a sense of ease, transforming it into a welcoming haven for family gatherings and events.
The home exudes curb appeal with its clean lines and inviting facade, seamlessly blending contemporary design with classic charm for a timeless and welcoming exterior.
Project by Douglah Designs. Their Lafayette-based design-build studio serves San Francisco's East Bay areas, including Orinda, Moraga, Walnut Creek, Danville, Alamo Oaks, Diablo, Dublin, Pleasanton, Berkeley, Oakland, and Piedmont.
For more about Douglah Designs, click here: http://douglahdesigns.com/
To learn more about this project, see here:
https://douglahdesigns.com/featured-portfolio/lafayette-modern-farmhouse-rebuild/
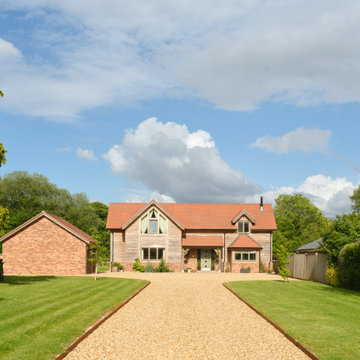
Photo of a medium sized two floor house exterior in Hampshire with wood cladding, a pitched roof, a tiled roof, a red roof and board and batten cladding.
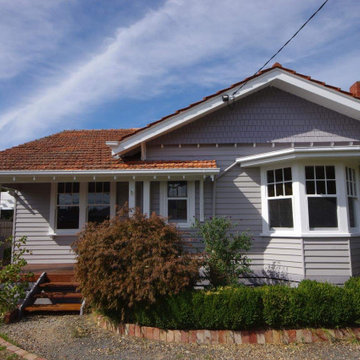
Front facade with a fresh coat of paint, terracotta roof repairs and a new timber entry deck and stairs.
Design ideas for a medium sized and gey victorian bungalow detached house in Melbourne with wood cladding, a pitched roof, a tiled roof, a red roof and board and batten cladding.
Design ideas for a medium sized and gey victorian bungalow detached house in Melbourne with wood cladding, a pitched roof, a tiled roof, a red roof and board and batten cladding.
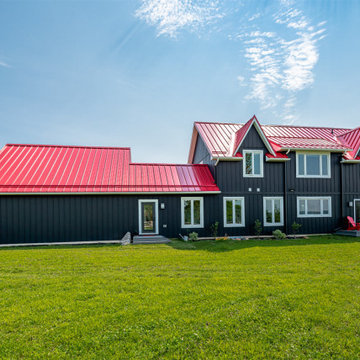
Inspired by the classic Ontario farmhouse, this gorgeous custom Loyalist features dark board-and-batten siding, white accents, and a strikingly beautiful red roof. The spacious porch wraps all the way around the back and the large windows offer breathtaking views of the property.

Hochwertige HPL-Fassadenplatten, in diesem Fall von der Fa. Trespa, ermöglichen Farbergänzungen an den Außenflächen. Hier wird der Eingangsbereich betont. Zwei weitere Betonungen an diesem Einfamilienhaus erfolgen an der Gaube und am hinteren Erker. Fensterfarbton und Fugenfarbe sind auf die Farbgebung abgestimmt.
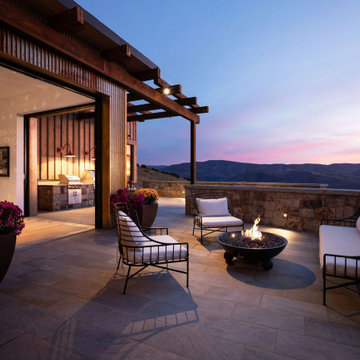
Outdoor patio firepit framed with wrought iron outdoor seating .
This beautiful home was designed by ULFBUILT, located along Vail, Colorado. Contact us to know more.

This is an example of a brown and medium sized rustic bungalow clay detached house in Tampa with a half-hip roof, board and batten cladding, a shingle roof and a red roof.

The brief for redesigning this oak-framed, three-bay garage was for a self-contained, fully equipped annex for a
couple that felt practical, yet distinctive and luxurious. The answer was to use one ’bay’ for the double bedroom with full wall height storage and
ensuite with a generous shower, and then use the other two bays for the open plan dining and living areas. The original wooden beams and oak
workspaces sit alongside cobalt blue walls and blinds with industrial style lighting and shelving.
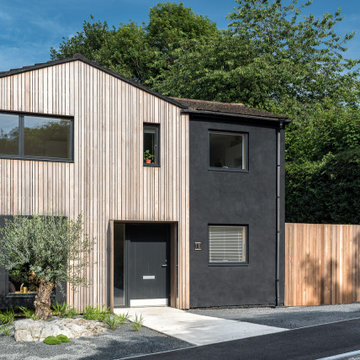
Exterior of a 1960s detached house, remodelled with cedar cladding and black render
Inspiration for a medium sized and brown scandinavian two floor front house exterior in Surrey with wood cladding, a pitched roof, a tiled roof, a red roof and board and batten cladding.
Inspiration for a medium sized and brown scandinavian two floor front house exterior in Surrey with wood cladding, a pitched roof, a tiled roof, a red roof and board and batten cladding.
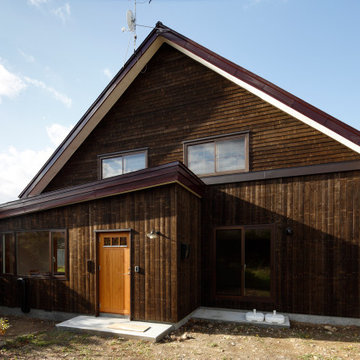
Large and black rural bungalow detached house in Sapporo with wood cladding, a pitched roof, a metal roof, a red roof and board and batten cladding.
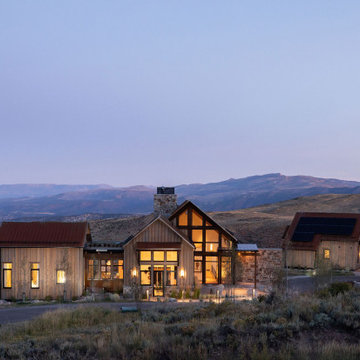
Front view of a beautiful mountain house. The Colorado mountains in the background.
ULFBUILT is a diverse team of builders who specialize in construction and renovation. They are a one stop shop for people looking to purchase, sell or build their dream house.
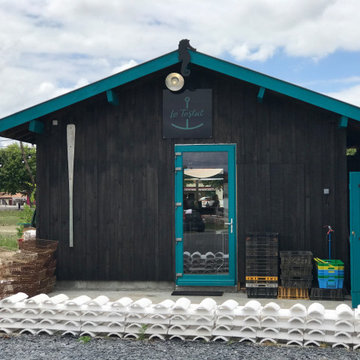
Ce projet consiste en la rénovation d'une grappe de cabanes ostréicoles dans le but de devenir un espace de dégustation d'huitres avec vue sur le port de la commune de La teste de Buch.
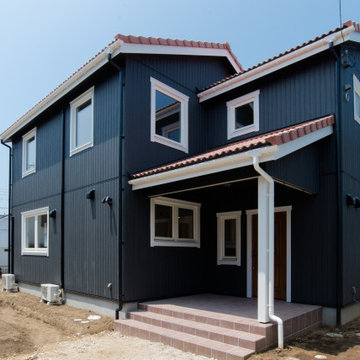
Photo of a medium sized and black scandinavian two floor detached house in Other with mixed cladding, a pitched roof, a tiled roof, a red roof and board and batten cladding.
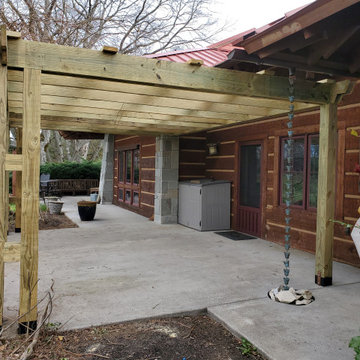
How Beautiful!!
Large and brown modern bungalow detached house in Other with wood cladding, a pitched roof, a green roof, a red roof and board and batten cladding.
Large and brown modern bungalow detached house in Other with wood cladding, a pitched roof, a green roof, a red roof and board and batten cladding.
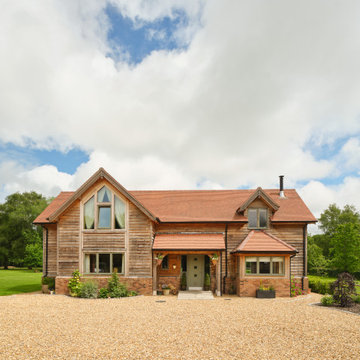
Photo of a medium sized two floor front house exterior in Hampshire with wood cladding, a pitched roof, a tiled roof, a red roof and board and batten cladding.
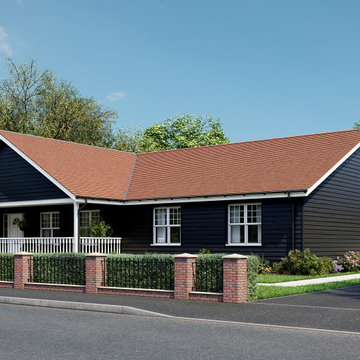
Photo of a rural bungalow detached house in Essex with wood cladding, a tiled roof, a red roof and board and batten cladding.
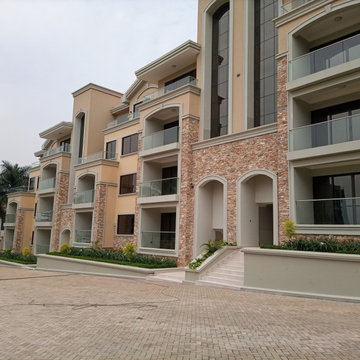
These Condo Apartments are a Mediterranean-inspired style with modern details located in upscale neighborhood of Bugolobi, an upscale suburb of Kampala. This building remodel consists of 9 no. 3 bed units. This project perfectly caters to the residents lifestyle needs thanks to an expansive outdoor space with scattered play areas for the children to enjoy.
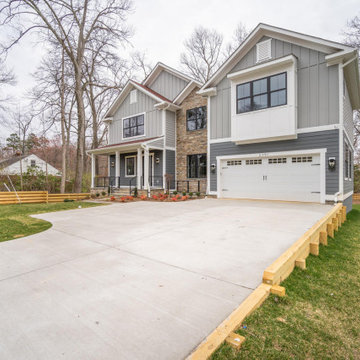
Gey classic detached house in DC Metro with three floors, stone cladding, a shingle roof, a red roof and board and batten cladding.
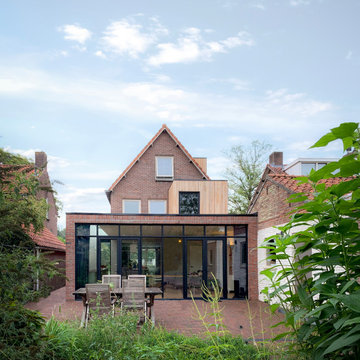
Design ideas for a medium sized and red modern brick and rear house exterior in Surrey with three floors, a pitched roof, a tiled roof, a red roof and board and batten cladding.
House Exterior with a Red Roof and Board and Batten Cladding Ideas and Designs
1