House Exterior with a Red Roof and Board and Batten Cladding Ideas and Designs
Refine by:
Budget
Sort by:Popular Today
21 - 40 of 137 photos
Item 1 of 3
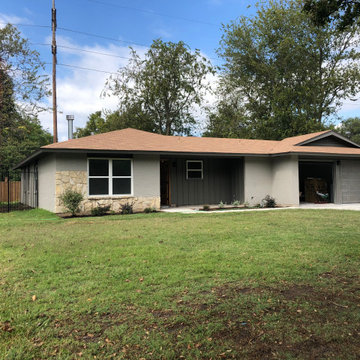
Exterior Before Pics
This is an example of a medium sized and beige traditional bungalow brick detached house in Dallas with a pitched roof, a shingle roof, a red roof and board and batten cladding.
This is an example of a medium sized and beige traditional bungalow brick detached house in Dallas with a pitched roof, a shingle roof, a red roof and board and batten cladding.
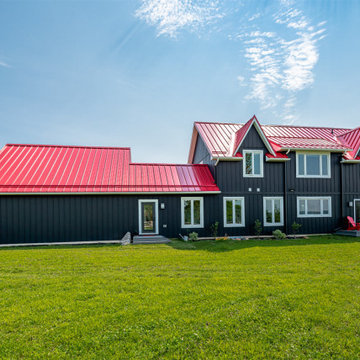
Inspired by the classic Ontario farmhouse, this gorgeous custom Loyalist features dark board-and-batten siding, white accents, and a strikingly beautiful red roof. The spacious porch wraps all the way around the back and the large windows offer breathtaking views of the property.
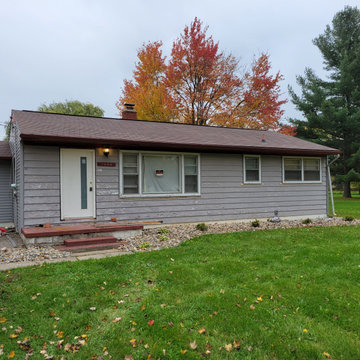
Low maintenance vinyl siding covering wood siding.
This is an example of a medium sized and gey bungalow detached house in Other with vinyl cladding, a pitched roof, a shingle roof, a red roof and board and batten cladding.
This is an example of a medium sized and gey bungalow detached house in Other with vinyl cladding, a pitched roof, a shingle roof, a red roof and board and batten cladding.

Hochwertige HPL-Fassadenplatten, in diesem Fall von der Fa. Trespa, ermöglichen Farbergänzungen an den Außenflächen. Hier wird der Eingangsbereich betont. Zwei weitere Betonungen an diesem Einfamilienhaus erfolgen an der Gaube und am hinteren Erker. Fensterfarbton und Fugenfarbe sind auf die Farbgebung abgestimmt.
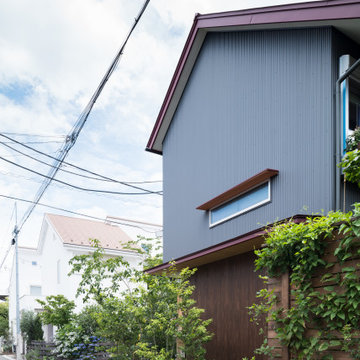
Design ideas for a small and gey two floor detached house in Tokyo Suburbs with wood cladding, a pitched roof, a metal roof, a red roof and board and batten cladding.
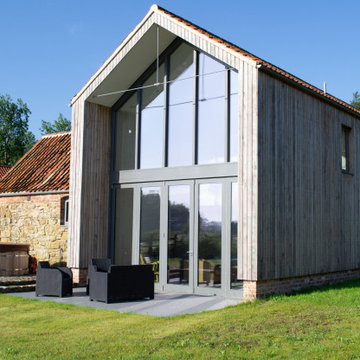
Medium sized modern two floor detached house in Other with wood cladding, a pitched roof, a tiled roof, a red roof and board and batten cladding.
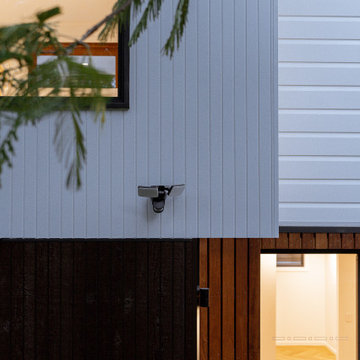
Large and multi-coloured modern two floor detached house in Brisbane with wood cladding, a metal roof, a red roof and board and batten cladding.
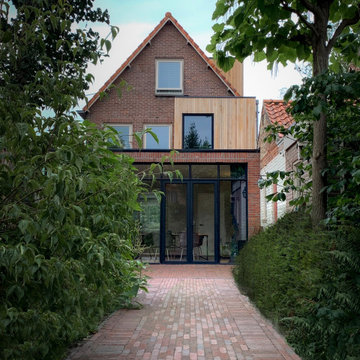
Inspiration for a medium sized and red contemporary rear house exterior in Other with three floors, wood cladding, a pitched roof, a tiled roof, a red roof and board and batten cladding.
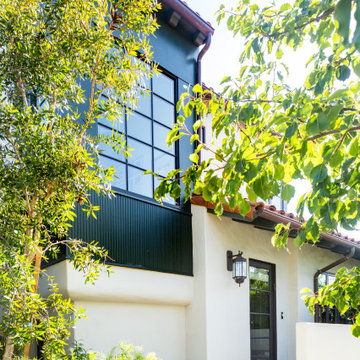
Inspiration for a white mediterranean two floor render detached house in Los Angeles with a tiled roof, a red roof and board and batten cladding.
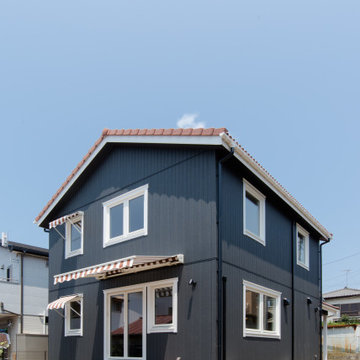
Inspiration for a medium sized and black scandi two floor detached house in Other with mixed cladding, a pitched roof, a tiled roof, a red roof and board and batten cladding.
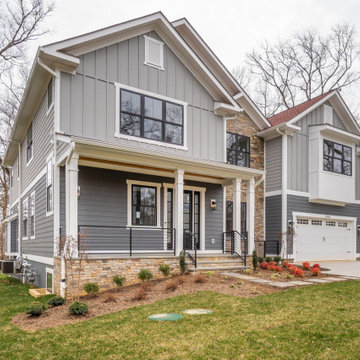
Design ideas for a gey classic detached house in DC Metro with three floors, stone cladding, a shingle roof, a red roof and board and batten cladding.
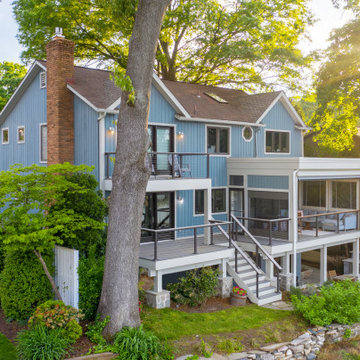
This is an example of a blue two floor house exterior in Other with a shingle roof, a red roof and board and batten cladding.
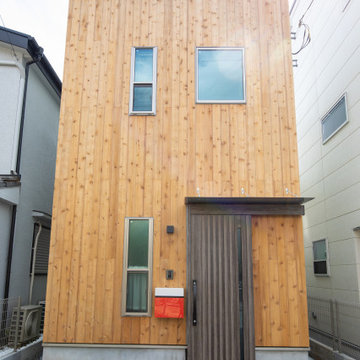
都内住宅地のため、本物の木の板を張ることはなかなかむずかしいですが、チャネルオリジナル社製の杉板をはりました。無機質になりがちな住宅地に 木の温かみを加えます。
Small and beige rustic detached house in Tokyo with three floors, wood cladding, a pitched roof, a shingle roof, a red roof and board and batten cladding.
Small and beige rustic detached house in Tokyo with three floors, wood cladding, a pitched roof, a shingle roof, a red roof and board and batten cladding.

Ce projet consiste en la rénovation d'une grappe de cabanes ostréicoles dans le but de devenir un espace de dégustation d'huitres avec vue sur le port de la commune de La teste de Buch.
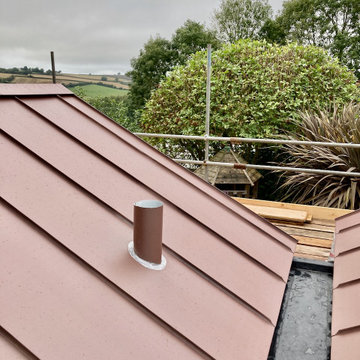
This small cabin provides a home working studio with separate workshop for a property on the outskirts of Bath, and is clad using charred oak boards and adorned with a bespoke perforated steel log store and canopy.
The client were seeking a more traditional style cabin for this site, which we’ve used as the basis for the form and cladding style, but go on to tweak with its bold metalwork and asymmetric roof pitches - for something a little more special.
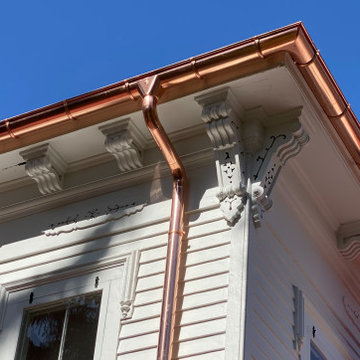
Sunrise Gutters
Hudson, New York 2021
This is an example of a large and white traditional house exterior in New York with wood cladding, a hip roof, a metal roof, a red roof and board and batten cladding.
This is an example of a large and white traditional house exterior in New York with wood cladding, a hip roof, a metal roof, a red roof and board and batten cladding.
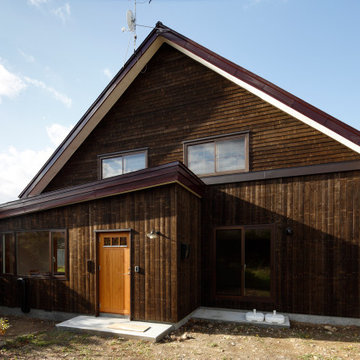
Large and black rural bungalow detached house in Sapporo with wood cladding, a pitched roof, a metal roof, a red roof and board and batten cladding.
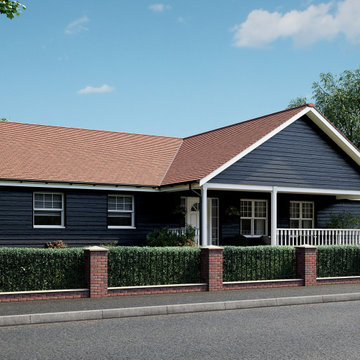
Farmhouse bungalow detached house in Essex with wood cladding, a tiled roof, a red roof and board and batten cladding.
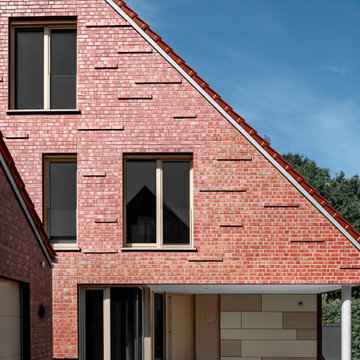
Da das Grundstück diagonal erschlossen wird, stößt die Zuwegung diagonal auf den Hauskörper. Diese Diagonale wird im Grundriss aufgenommen und bildet so interessante Raumzuschnitte.
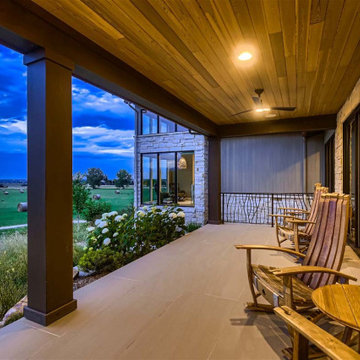
Nestled on a serene plot buffered from the main road by a picturesque wheat field, this covered porch invites you to embrace the beauty of nature and revel in its grandeur.
House Exterior with a Red Roof and Board and Batten Cladding Ideas and Designs
2