House Exterior with a Shingle Roof Ideas and Designs
Refine by:
Budget
Sort by:Popular Today
41 - 60 of 79 photos
Item 1 of 3
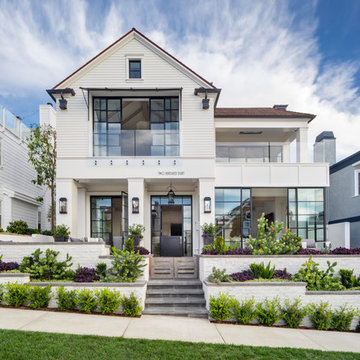
White beach style two floor detached house in Orange County with a pitched roof and a shingle roof.
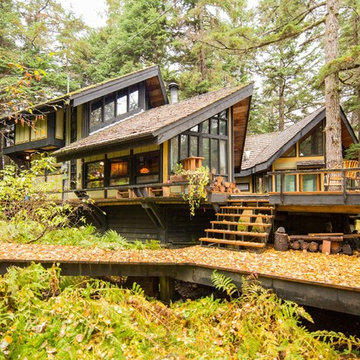
Inspiration for a rustic house exterior in Other with a lean-to roof and a shingle roof.
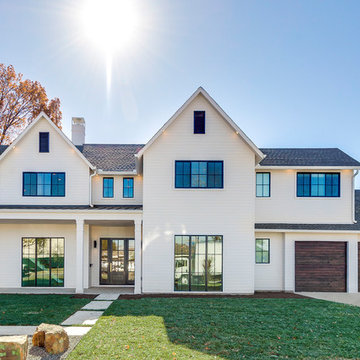
Inspiration for a white traditional two floor detached house in Dallas with a pitched roof and a shingle roof.
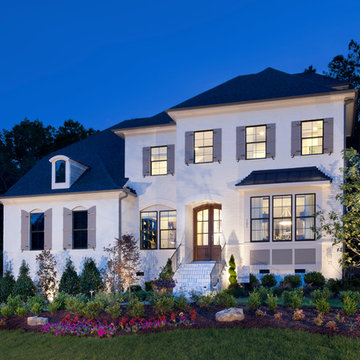
Inspiration for a white traditional two floor detached house in Atlanta with a hip roof and a shingle roof.
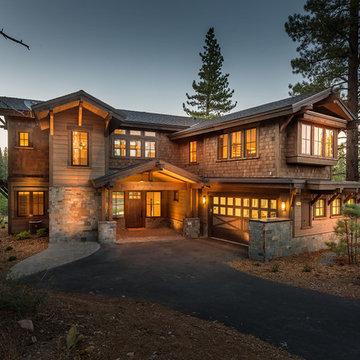
Vance Fox
Design ideas for a large and brown rustic two floor house exterior in Sacramento with wood cladding, a pitched roof and a shingle roof.
Design ideas for a large and brown rustic two floor house exterior in Sacramento with wood cladding, a pitched roof and a shingle roof.
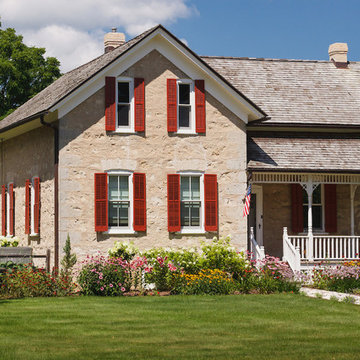
The new front porch is much more welcoming. Blooming shrubs and perennials add to the farmhouse feel.
Westhauser Photography
This is an example of a medium sized and beige rural two floor detached house in Milwaukee with stone cladding, a pitched roof and a shingle roof.
This is an example of a medium sized and beige rural two floor detached house in Milwaukee with stone cladding, a pitched roof and a shingle roof.
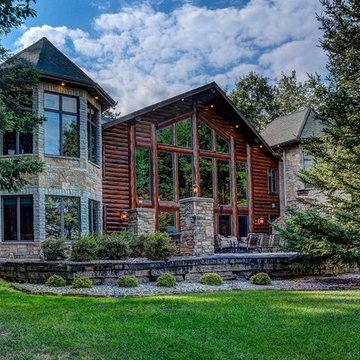
The building stone for the turrets was provided by the Quarry Mill and sourced from Door County, WI.
Design ideas for a multi-coloured rustic two floor house exterior in Other with mixed cladding, a pitched roof and a shingle roof.
Design ideas for a multi-coloured rustic two floor house exterior in Other with mixed cladding, a pitched roof and a shingle roof.
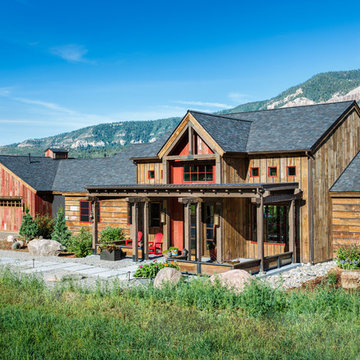
Mixed red stained and brown softwood siding.
Photo of a large and multi-coloured rustic bungalow detached house in Denver with wood cladding, a pitched roof, a shingle roof and a grey roof.
Photo of a large and multi-coloured rustic bungalow detached house in Denver with wood cladding, a pitched roof, a shingle roof and a grey roof.

Charles E. Roberts House (Burnham & Root, 1885; Wright remodel, 1896)
A majestic Queen Anne with Wright’s hand evidenced in the extensive decorative woodwork.
Courtesy of Frank Lloyd Wright Trust. Photographer James Caulfield.
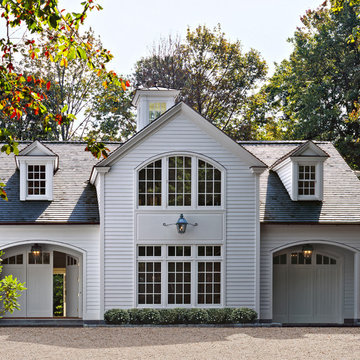
Front facade and courtyard.
Robert Benson Photgraphy
Inspiration for a white classic two floor house exterior in New York with a hip roof and a shingle roof.
Inspiration for a white classic two floor house exterior in New York with a hip roof and a shingle roof.
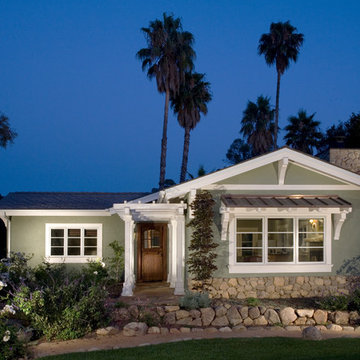
This is an example of a green classic bungalow house exterior in Santa Barbara with a shingle roof.
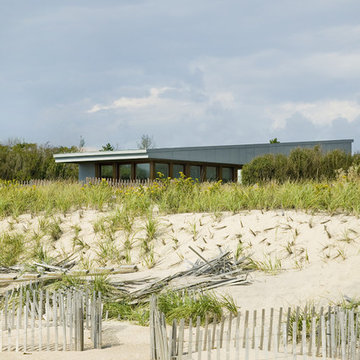
Peter Peirce
Design ideas for a small and gey modern bungalow concrete detached house in New York with a flat roof and a shingle roof.
Design ideas for a small and gey modern bungalow concrete detached house in New York with a flat roof and a shingle roof.
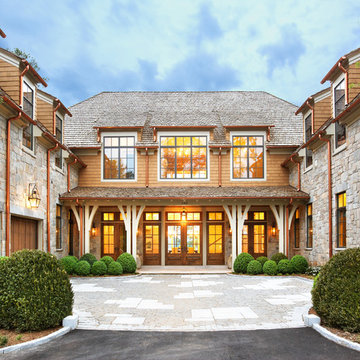
Rachael Boling
Multi-coloured nautical two floor detached house in Other with mixed cladding, a hip roof and a shingle roof.
Multi-coloured nautical two floor detached house in Other with mixed cladding, a hip roof and a shingle roof.
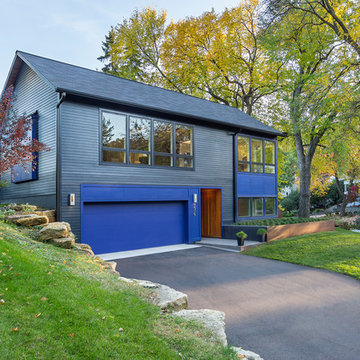
Multi-coloured classic two floor detached house in Minneapolis with a pitched roof and a shingle roof.
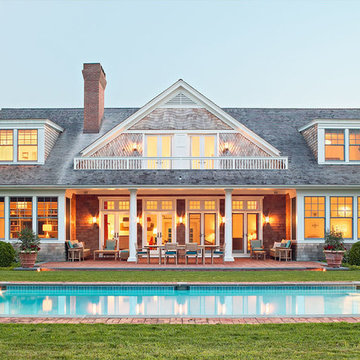
Christopher Wesnofske
This is an example of a large and brown classic two floor detached house in New York with wood cladding, a pitched roof and a shingle roof.
This is an example of a large and brown classic two floor detached house in New York with wood cladding, a pitched roof and a shingle roof.
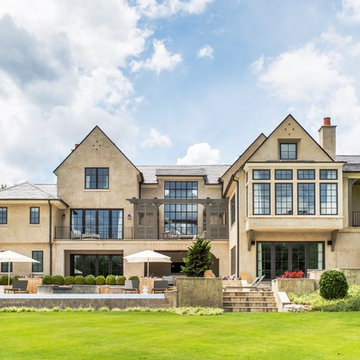
Jeff Herr Photography
Inspiration for a beige classic detached house in Atlanta with a pitched roof and a shingle roof.
Inspiration for a beige classic detached house in Atlanta with a pitched roof and a shingle roof.
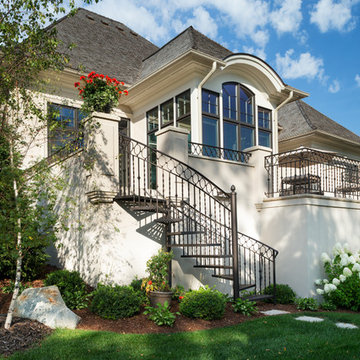
Home Design Firm: Tom Rauscher, Rauscher & Associates, Landscape Design: Yardscapes, Photography by James Kruger, LandMark Photography
Photo of a white and large classic two floor render detached house in Minneapolis with a shingle roof.
Photo of a white and large classic two floor render detached house in Minneapolis with a shingle roof.
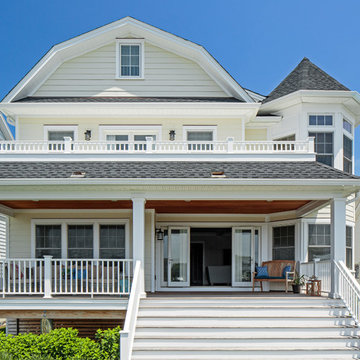
Builder: CMM Custom Homes
Photo of a beige beach style two floor detached house in New York with a mansard roof and a shingle roof.
Photo of a beige beach style two floor detached house in New York with a mansard roof and a shingle roof.
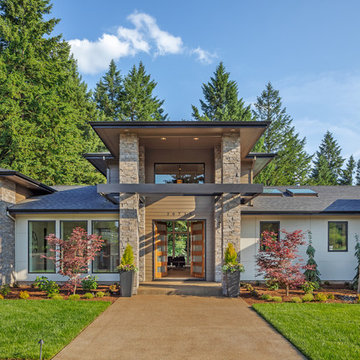
New custom home in West Linn, Oregon on 5 acres.
Exterior Partial Day view, Photo: Greg Pierce @
RuumMedia
Photo of a multi-coloured contemporary detached house in Portland with mixed cladding, a hip roof and a shingle roof.
Photo of a multi-coloured contemporary detached house in Portland with mixed cladding, a hip roof and a shingle roof.
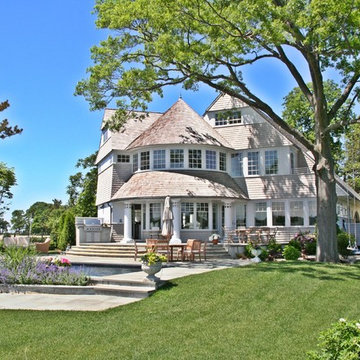
Photo of a gey and medium sized victorian detached house in New York with three floors, vinyl cladding, a pitched roof and a shingle roof.
House Exterior with a Shingle Roof Ideas and Designs
3