House Exterior with a Shingle Roof Ideas and Designs
Refine by:
Budget
Sort by:Popular Today
61 - 79 of 79 photos
Item 1 of 3
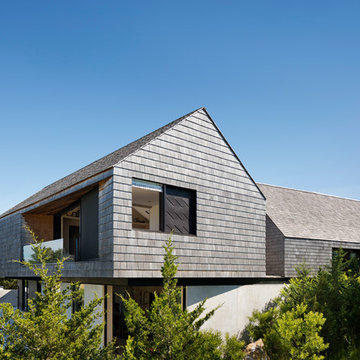
This is an example of a modern two floor detached house in New York with wood cladding, a pitched roof and a shingle roof.
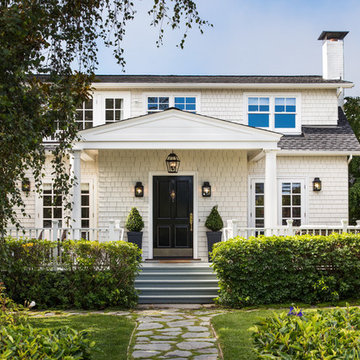
Thomas Kuoh
Lights - Restoration Hardware
Bulbs - 1000bulbs
Planters - Accent Decor
Photo of a white traditional two floor detached house in San Francisco with wood cladding, a hip roof and a shingle roof.
Photo of a white traditional two floor detached house in San Francisco with wood cladding, a hip roof and a shingle roof.
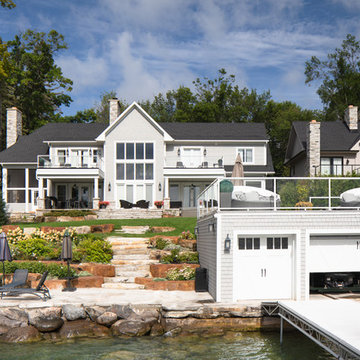
Photo of a gey coastal two floor detached house in Toronto with wood cladding and a shingle roof.
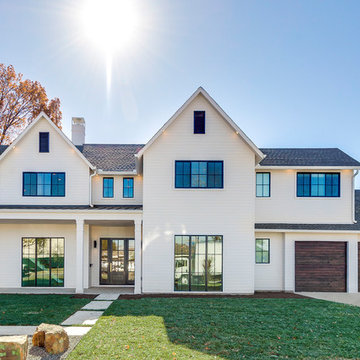
Inspiration for a white traditional two floor detached house in Dallas with a pitched roof and a shingle roof.
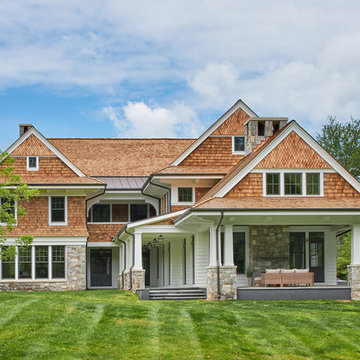
Photos by Anice Hoachlander
Photo of a beach style detached house in DC Metro with wood cladding, a pitched roof and a shingle roof.
Photo of a beach style detached house in DC Metro with wood cladding, a pitched roof and a shingle roof.
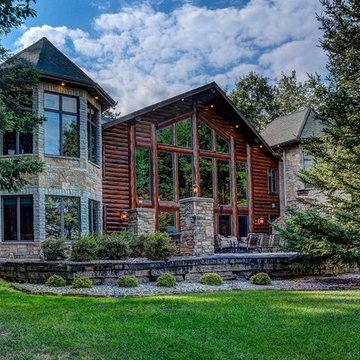
The building stone for the turrets was provided by the Quarry Mill and sourced from Door County, WI.
Design ideas for a multi-coloured rustic two floor house exterior in Other with mixed cladding, a pitched roof and a shingle roof.
Design ideas for a multi-coloured rustic two floor house exterior in Other with mixed cladding, a pitched roof and a shingle roof.
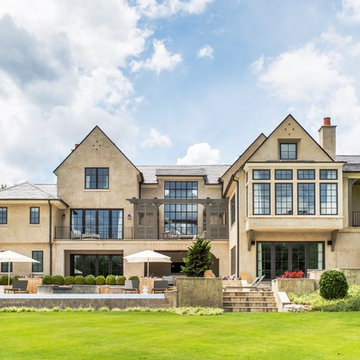
Jeff Herr Photography
Inspiration for a beige classic detached house in Atlanta with a pitched roof and a shingle roof.
Inspiration for a beige classic detached house in Atlanta with a pitched roof and a shingle roof.
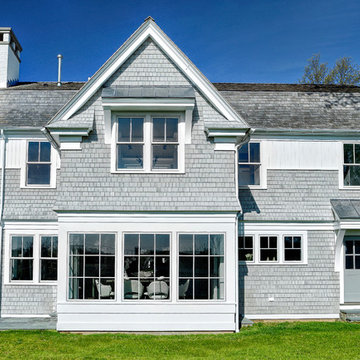
Inspiration for a gey and medium sized beach style two floor detached house in New York with wood cladding, a hip roof and a shingle roof.
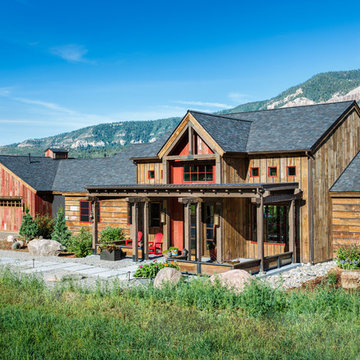
Mixed red stained and brown softwood siding.
Photo of a large and multi-coloured rustic bungalow detached house in Denver with wood cladding, a pitched roof, a shingle roof and a grey roof.
Photo of a large and multi-coloured rustic bungalow detached house in Denver with wood cladding, a pitched roof, a shingle roof and a grey roof.
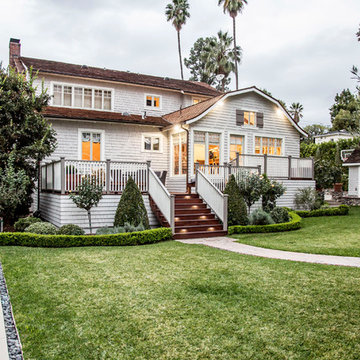
Design ideas for a gey rural two floor detached house in Los Angeles with wood cladding, a mansard roof and a shingle roof.
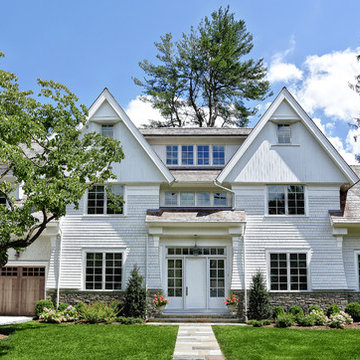
Photo of a white and large classic detached house in New York with three floors, a pitched roof, concrete fibreboard cladding and a shingle roof.
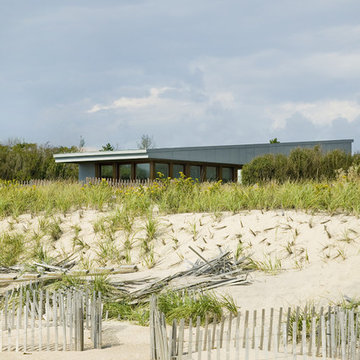
Peter Peirce
Design ideas for a small and gey modern bungalow concrete detached house in New York with a flat roof and a shingle roof.
Design ideas for a small and gey modern bungalow concrete detached house in New York with a flat roof and a shingle roof.
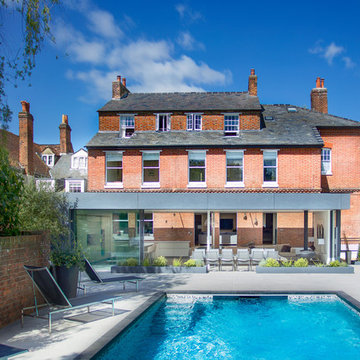
Martin Gardner
Inspiration for a red and expansive classic brick detached house in Hampshire with three floors, a hip roof and a shingle roof.
Inspiration for a red and expansive classic brick detached house in Hampshire with three floors, a hip roof and a shingle roof.
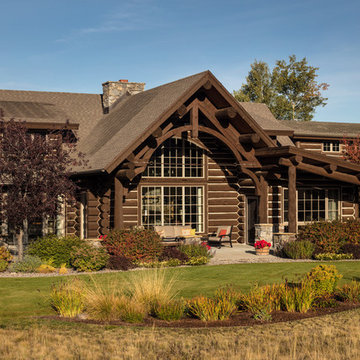
Photo of a brown rustic two floor detached house in Other with wood cladding, a pitched roof and a shingle roof.
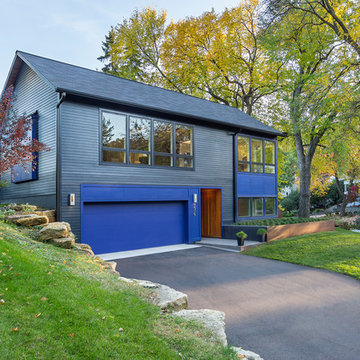
Multi-coloured classic two floor detached house in Minneapolis with a pitched roof and a shingle roof.
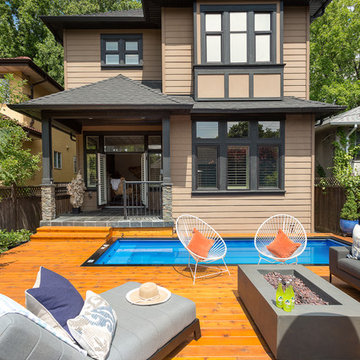
Beyond Beige Interior Design | www.beyondbeige.com | Ph: 604-876-3800 | Photography By Provoke Studios | Furniture Purchased From The Living Lab Furniture Co
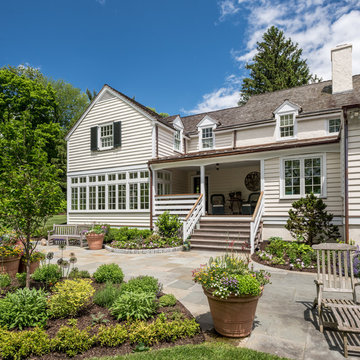
Angle Eye Photography
This is an example of a beige and large classic two floor detached house in Philadelphia with a pitched roof and a shingle roof.
This is an example of a beige and large classic two floor detached house in Philadelphia with a pitched roof and a shingle roof.
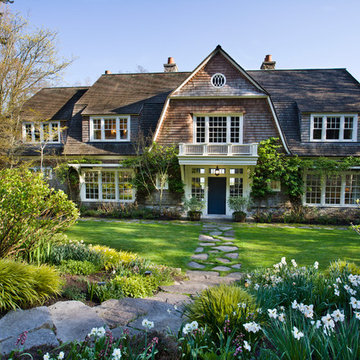
Design ideas for a victorian two floor house exterior in Seattle with wood cladding, a mansard roof and a shingle roof.
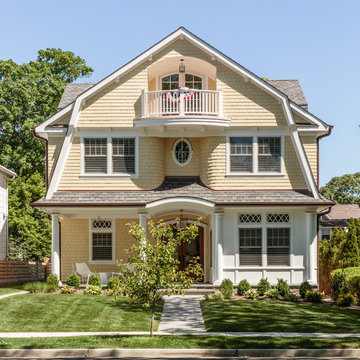
Builder: CMM Custom Homes
Photography: Sean Litchfield
Architect: Melillo Architecture
This is an example of a yellow victorian detached house in New York with three floors, wood cladding, a mansard roof and a shingle roof.
This is an example of a yellow victorian detached house in New York with three floors, wood cladding, a mansard roof and a shingle roof.
House Exterior with a Shingle Roof Ideas and Designs
4