House Exterior with a Tiled Roof Ideas and Designs
Refine by:
Budget
Sort by:Popular Today
1 - 20 of 51 photos
Item 1 of 3
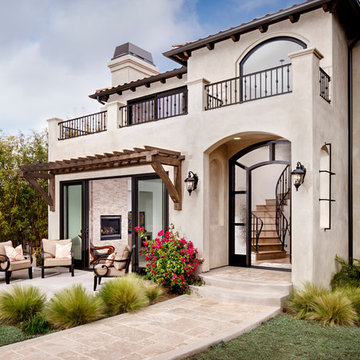
Photo of a large and white mediterranean two floor render detached house in San Diego with a pitched roof and a tiled roof.
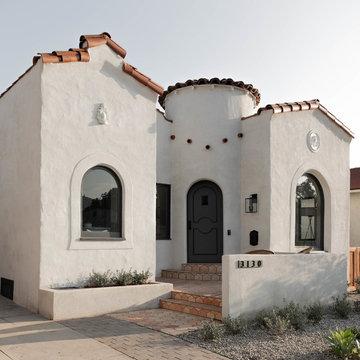
Inspiration for a white mediterranean bungalow detached house in Los Angeles with a pitched roof and a tiled roof.
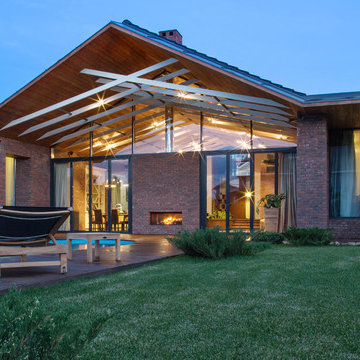
В архитектуре загородного дома обыграны контрасты: монументальность и легкость, традиции и современность. Стены облицованы кирпичом ручной формовки, который эффектно сочетается с огромными витражами. Балки оставлены обнаженными, крыша подшита тонированной доской.
Несмотря на визуальную «прозрачность» архитектуры, дом оснащен продуманной системой отопления и способен достойно выдерживать настоящие русские зимы: обогрев обеспечивают конвекторы под окнами, настенные радиаторы, теплые полы. Еще одно интересное решение, функциональное и декоративное одновременно, — интегрированный в стену двусторонний камин: он обогревает и гостиную, и террасу. Так подчеркивается идея взаимопроникновения внутреннего и внешнего. Эту концепцию поддерживают и полностью раздвижные витражи по бокам от камина, и отделка внутренних стен тем же фактурным кирпичом, что использован для фасада.
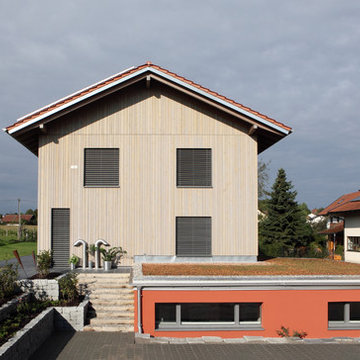
Nixdorf Fotografie
Inspiration for a large and gey two floor detached house in Munich with wood cladding, a pitched roof and a tiled roof.
Inspiration for a large and gey two floor detached house in Munich with wood cladding, a pitched roof and a tiled roof.
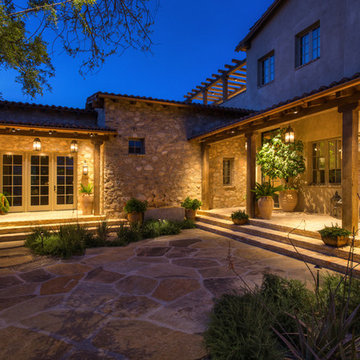
Passing through the entry gates reveals the formal Entry Courtyard, with main and guest casita porches, flagstone and Chicago common brick hardscaping, and antique French limestone fountain basin. The main mass of the home is clad with integrally colored three-coat plaster, while the 1,000 square foot wine cellar, and guest casita are clad in McDowell Mountain stone with mortar wash finish.
Design Principal: Gene Kniaz, Spiral Architects; General Contractor: Eric Linthicum, Linthicum Custom Builders
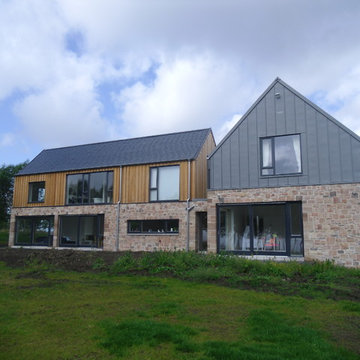
Key to the design solution was the client’s extensive brief and the desire to form a layout based on maximising natural light, views and the ‘feeling of space’. The brief seemingly split into three sections this included an open plan living and entertaining wing, a more private living and working wing and a recreational wing with a pool and gym to suit the client’s athletic lifestyle.
The form was derived from traditional vernacular architecture whilst the ‘three wing’ layout and the use of single storey elements and flat roofs helped to break down the massing of the overall building composition.
The material palette was carefully chosen to reflect the rural setting with the use of render, natural stone, slate and untreated vertical larch cladding. Contemporary detailing, large format glazing and zinc cladding have been used to give the house a modern edge.
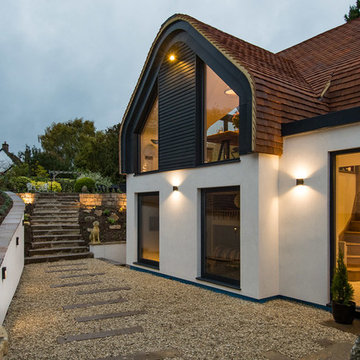
Hayley Watkins
This is an example of a contemporary detached house in Buckinghamshire with a tiled roof.
This is an example of a contemporary detached house in Buckinghamshire with a tiled roof.
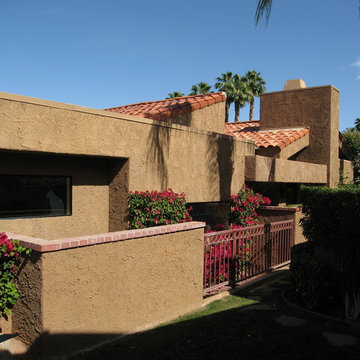
Design ideas for a medium sized and beige bungalow render detached house in Other with a lean-to roof and a tiled roof.
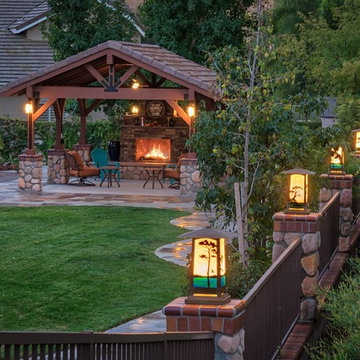
This backyard remodel consisted of the property line block wall with iron fence, column lighting, freestanding wood patio with tile roof, a gas fireplace, and concrete and limestone hardscapes.
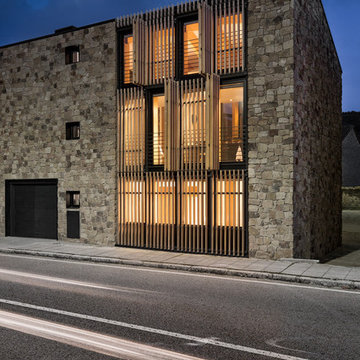
Proyecto: La Reina Obrera y Estudio Hús. Fotografías de Álvaro de la Fuente, La Reina Obrera y BAM.
Design ideas for a medium sized and brown contemporary detached house in Madrid with three floors, stone cladding, a pitched roof and a tiled roof.
Design ideas for a medium sized and brown contemporary detached house in Madrid with three floors, stone cladding, a pitched roof and a tiled roof.
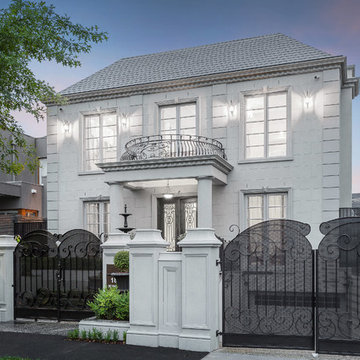
Sam Martin - Four Walls Media
Photo of an expansive and gey classic concrete detached house in Melbourne with three floors, a pitched roof and a tiled roof.
Photo of an expansive and gey classic concrete detached house in Melbourne with three floors, a pitched roof and a tiled roof.
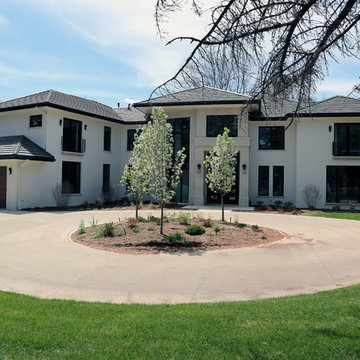
Photo of a large and white contemporary two floor brick detached house in Denver with a hip roof and a tiled roof.
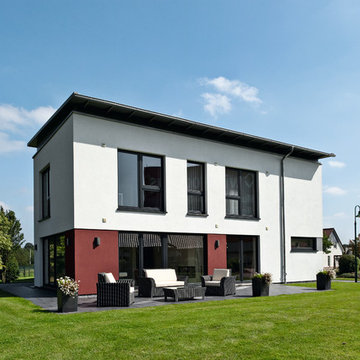
Klar und schnörkellos präsentiert sich das Edition Style City 1000. Mit der weißen Putzfassade, dem flach geneigten Pultdach und den großen Fensterflächen trifft es den puristischen Geschmack.
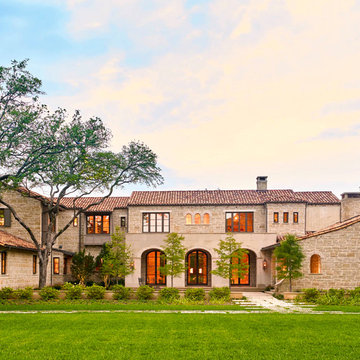
Nathan Schroder
Design ideas for a beige mediterranean two floor detached house in Dallas with stone cladding, a pitched roof and a tiled roof.
Design ideas for a beige mediterranean two floor detached house in Dallas with stone cladding, a pitched roof and a tiled roof.
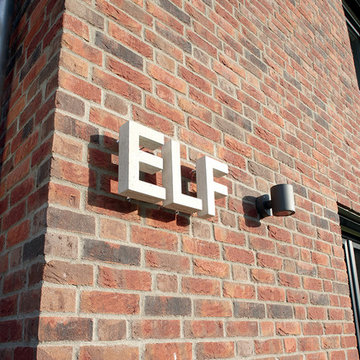
Vor allem der kubische, minimalistische Bauhaus-Stil hatte es ihnen angetan. Realisiert haben sie dann allerdings ein vollverklinkertes Haus mit Satteldach. Der Bebauungsplan für ihren Bauort in Niedersachsen schrieb diese Regionalarchitektur in Form und Materialfarben genau vor.
So entstand ein Eigenheim, das zwar regionale Bezüge schafft, sich jedoch sehr modern und selbstbewusst von der umgebenden Bebauung absetzt.
© FingerHaus GmbH
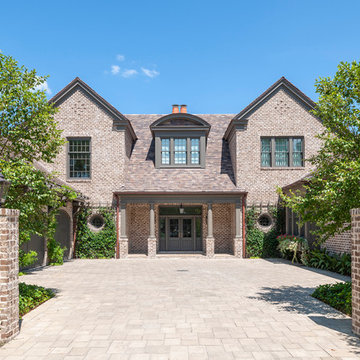
Paul Hester, photography
Photo of a classic two floor brick detached house with a hip roof and a tiled roof.
Photo of a classic two floor brick detached house with a hip roof and a tiled roof.
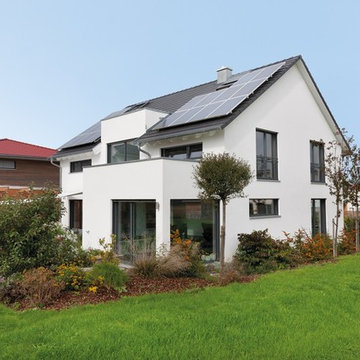
Im gemütlichen Erker findet das Wohnzimmer seinen Platz. Dank der großzügigen Fensterflächen kann man hier fast ungehindert den Blick in den Garten genießen.
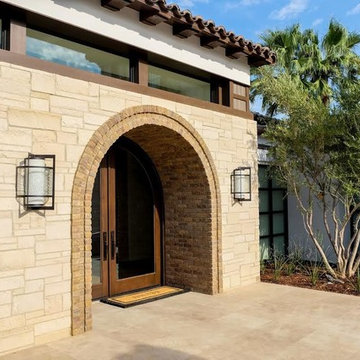
Medium sized and beige classic bungalow detached house in Los Angeles with stone cladding, a hip roof and a tiled roof.
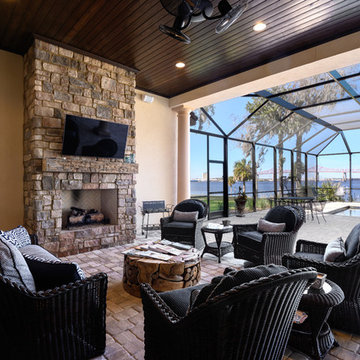
Jeff Wescott
Inspiration for a large and beige mediterranean two floor detached house in Jacksonville with stone cladding, a hip roof and a tiled roof.
Inspiration for a large and beige mediterranean two floor detached house in Jacksonville with stone cladding, a hip roof and a tiled roof.
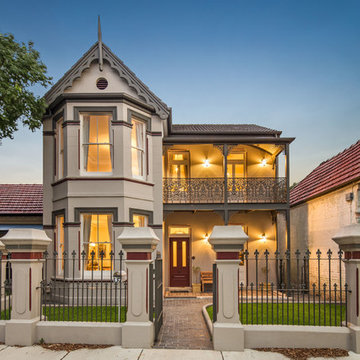
This is an example of a medium sized and beige victorian brick detached house in Sydney with three floors, a pitched roof and a tiled roof.
House Exterior with a Tiled Roof Ideas and Designs
1