House Exterior with an Orange House and a Lean-to Roof Ideas and Designs
Refine by:
Budget
Sort by:Popular Today
1 - 20 of 76 photos
Item 1 of 3

Bracket portico for side door of house. The roof features a shed style metal roof. Designed and built by Georgia Front Porch.
Photo of a small classic brick detached house in Atlanta with an orange house, a lean-to roof and a metal roof.
Photo of a small classic brick detached house in Atlanta with an orange house, a lean-to roof and a metal roof.
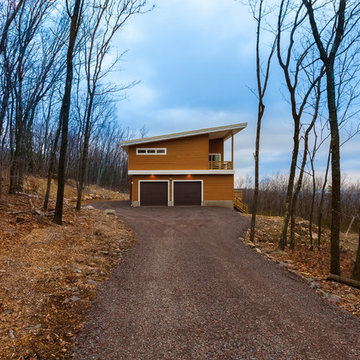
This is an example of a medium sized contemporary two floor detached house in New York with an orange house, a lean-to roof and wood cladding.

Bruce Damonte
Inspiration for a small contemporary house exterior in San Francisco with three floors, metal cladding, a lean-to roof and an orange house.
Inspiration for a small contemporary house exterior in San Francisco with three floors, metal cladding, a lean-to roof and an orange house.
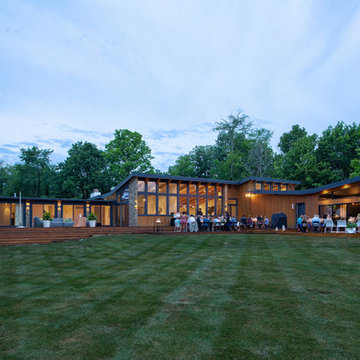
Back Elevation During Summer Party - Cigar Room - Midcentury Modern Addition - Brendonwood, Indianapolis - Architect: HAUS | Architecture For Modern Lifestyles - Construction Manager: WERK | Building Modern - Photo: HAUS
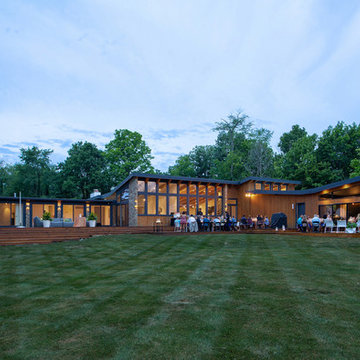
Rear Elevation Fall 2018 - Cigar Room - Midcentury Modern Addition - Brendonwood, Indianapolis - Architect: HAUS | Architecture For Modern Lifestyles - Construction Manager:
WERK | Building Modern - Photo: HAUS

Steve Smith, ImaginePhotographics
Contemporary bungalow tiny house in Other with a lean-to roof and an orange house.
Contemporary bungalow tiny house in Other with a lean-to roof and an orange house.
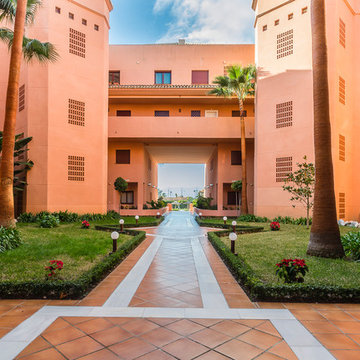
Home&Haus Homestaging & Photography
Photo of an expansive mediterranean two floor render flat in Other with an orange house and a lean-to roof.
Photo of an expansive mediterranean two floor render flat in Other with an orange house and a lean-to roof.
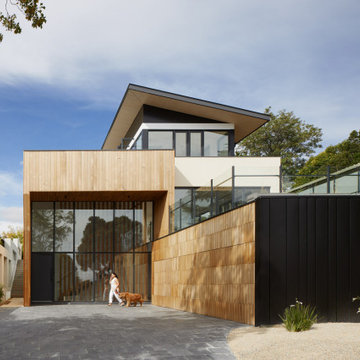
Photo of a large contemporary detached house in Melbourne with three floors, wood cladding, a metal roof, a lean-to roof, an orange house and a black roof.
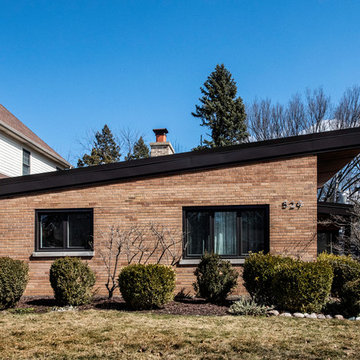
Matt Adema Media
Small retro detached house in Chicago with three floors, metal cladding, an orange house and a lean-to roof.
Small retro detached house in Chicago with three floors, metal cladding, an orange house and a lean-to roof.
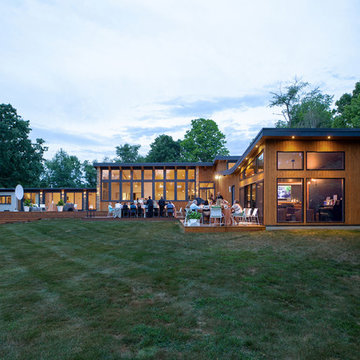
Rear Elevation Fall 2018 - Cigar Room - Midcentury Modern Addition - Brendonwood, Indianapolis - Architect: HAUS | Architecture For Modern Lifestyles - Construction Manager:
WERK | Building Modern - Photo: HAUS

Back Elevation - Cigar Room - Midcentury Modern Addition - Brendonwood, Indianapolis - Architect: HAUS | Architecture For Modern Lifestyles - Construction Manager: WERK | Building Modern - Photo: HAUS
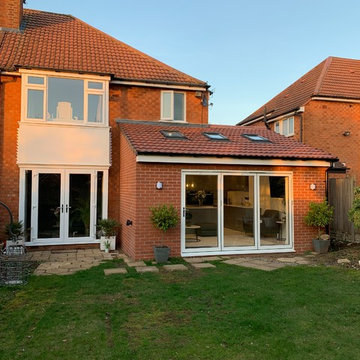
This is an example of a medium sized contemporary two floor brick semi-detached house in West Midlands with an orange house, a lean-to roof and a tiled roof.
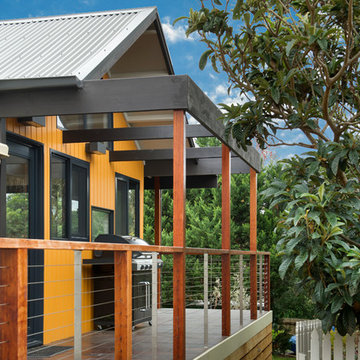
Medium sized contemporary two floor detached house in Melbourne with wood cladding, an orange house, a lean-to roof and a metal roof.
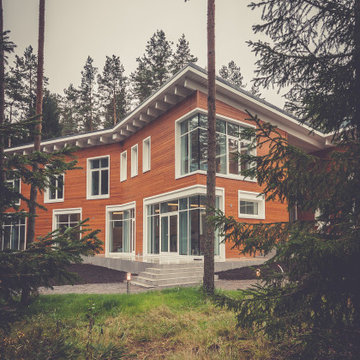
Design ideas for a medium sized contemporary two floor detached house in Saint Petersburg with wood cladding, an orange house, a lean-to roof and a shingle roof.
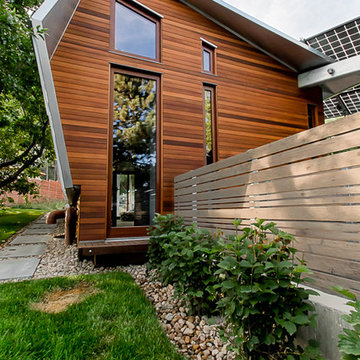
Custom built angled windows look out of a pool house, past cedar siding stained red/brown. Cedar naturally resists mold and decay; a great choice for any pool house or exterior trim or siding project.
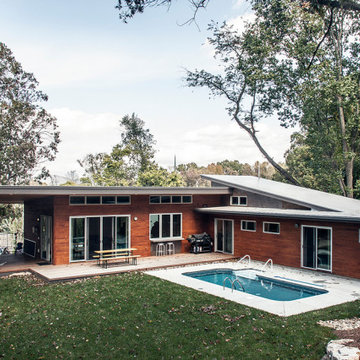
Photo of a rustic bungalow detached house in Other with mixed cladding, an orange house, a lean-to roof and a metal roof.

An exterior picture form our recently complete single storey extension in Bedford, Bedfordshire.
This double-hipped lean to style with roof windows, downlighters and bifold doors make the perfect combination for open plan living in the brightest way.
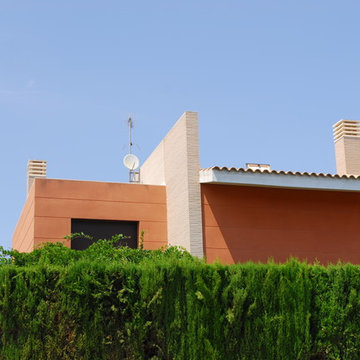
Detalle corte del muro de obra vista en el módulo B
This is an example of a medium sized contemporary two floor render detached house in Other with an orange house, a lean-to roof and a mixed material roof.
This is an example of a medium sized contemporary two floor render detached house in Other with an orange house, a lean-to roof and a mixed material roof.
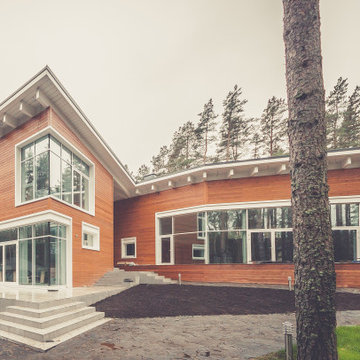
This is an example of a medium sized contemporary two floor detached house in Saint Petersburg with wood cladding, an orange house, a lean-to roof and a shingle roof.
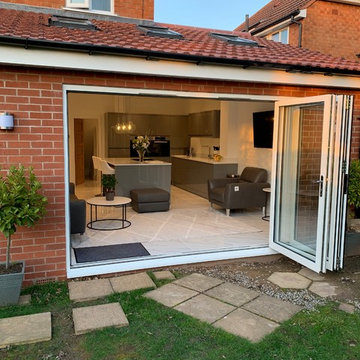
This is an example of a medium sized contemporary bungalow brick semi-detached house in West Midlands with an orange house, a lean-to roof and a tiled roof.
House Exterior with an Orange House and a Lean-to Roof Ideas and Designs
1