House Exterior with an Orange House and a Lean-to Roof Ideas and Designs
Refine by:
Budget
Sort by:Popular Today
41 - 60 of 76 photos
Item 1 of 3
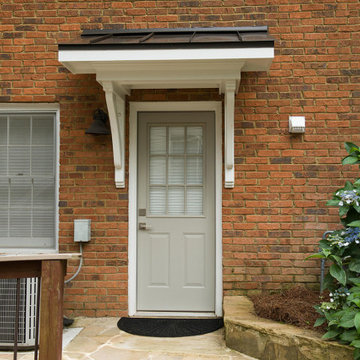
Bracket portico for side door of house. The roof features a shed style metal roof. Designed and built by Georgia Front Porch.
Inspiration for a small classic brick detached house in Atlanta with an orange house, a lean-to roof and a metal roof.
Inspiration for a small classic brick detached house in Atlanta with an orange house, a lean-to roof and a metal roof.
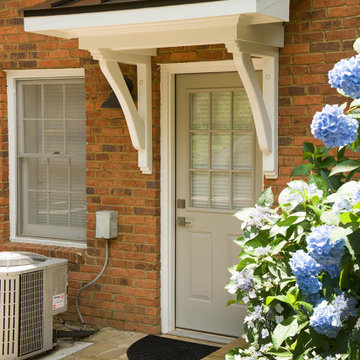
Bracket portico for side door of house. The roof features a shed style metal roof. Designed and built by Georgia Front Porch.
Design ideas for a small traditional brick detached house in Atlanta with an orange house, a lean-to roof and a metal roof.
Design ideas for a small traditional brick detached house in Atlanta with an orange house, a lean-to roof and a metal roof.

Bracket portico for side door of house. The roof features a shed style metal roof. Designed and built by Georgia Front Porch.
Small classic bungalow brick detached house in Atlanta with an orange house, a lean-to roof and a metal roof.
Small classic bungalow brick detached house in Atlanta with an orange house, a lean-to roof and a metal roof.

Breezeway between house and garage includes covered hot tub area screened from primary entrance on opposite side - Architect: HAUS | Architecture For Modern Lifestyles - Builder: WERK | Building Modern - Photo: HAUS
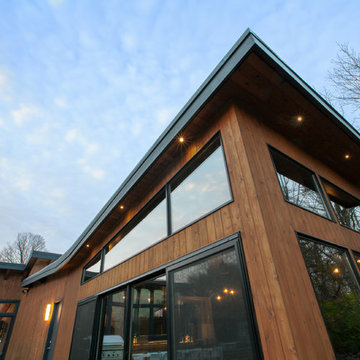
Rear Elevation Fall 2018 - Cigar Room - Midcentury Modern Addition - Brendonwood, Indianapolis - Architect: HAUS | Architecture For Modern Lifestyles - Construction Manager:
WERK | Building Modern - Photo: HAUS
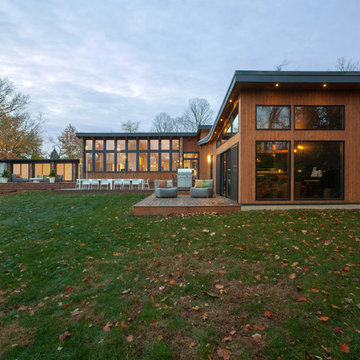
Rear Elevation Fall 2018 - Cigar Room - Midcentury Modern Addition - Brendonwood, Indianapolis - Architect: HAUS | Architecture For Modern Lifestyles - Construction Manager:
WERK | Building Modern - Photo: HAUS

Bracket portico for side door of house. The roof features a shed style metal roof. Designed and built by Georgia Front Porch.
Photo of a small classic brick detached house in Atlanta with an orange house, a lean-to roof and a metal roof.
Photo of a small classic brick detached house in Atlanta with an orange house, a lean-to roof and a metal roof.
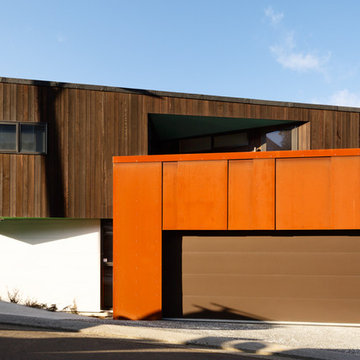
Photo of a contemporary two floor house exterior in Wellington with mixed cladding, a lean-to roof and an orange house.
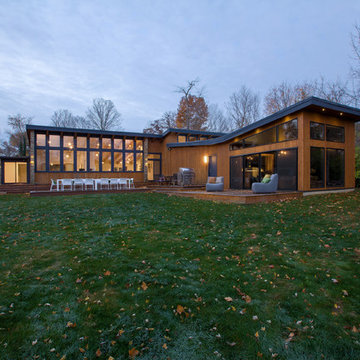
Rear Elevation Fall 2018 - Cigar Room - Midcentury Modern Addition - Brendonwood, Indianapolis - Architect: HAUS | Architecture For Modern Lifestyles - Construction Manager:
WERK | Building Modern - Photo: HAUS
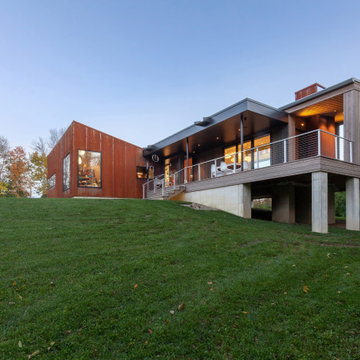
House position strategically engages terrain - Architect: HAUS | Architecture For Modern Lifestyles - Builder: WERK | Building Modern - Photo: HAUS
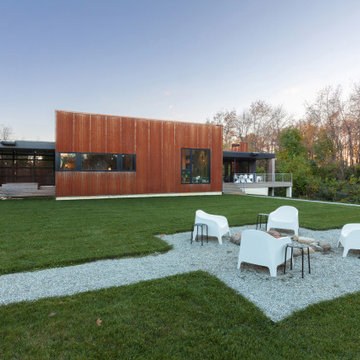
North square view highlights Corten cladding and house + site relationships - Architect: HAUS | Architecture For Modern Lifestyles - Builder: WERK | Building Modern - Photo: HAUS
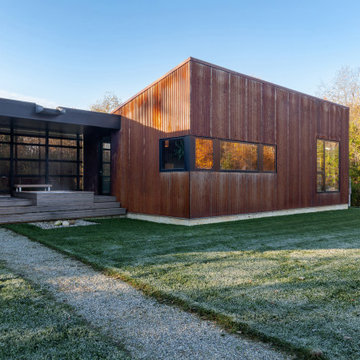
Breezeway between house and garage includes covered hot tub area screened from primary entrance on opposite side - Architect: HAUS | Architecture For Modern Lifestyles - Builder: WERK | Building Modern - Photo: HAUS
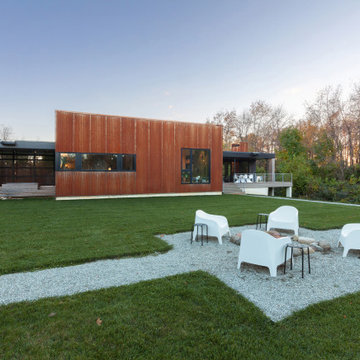
North square view highlights Corten cladding and house + site relationships - Architect: HAUS | Architecture For Modern Lifestyles - Builder: WERK | Building Modern - Photo: HAUS
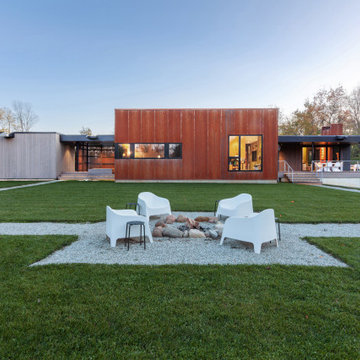
North square view highlights Corten cladding and house + site relationships - Architect: HAUS | Architecture For Modern Lifestyles - Builder: WERK | Building Modern - Photo: HAUS
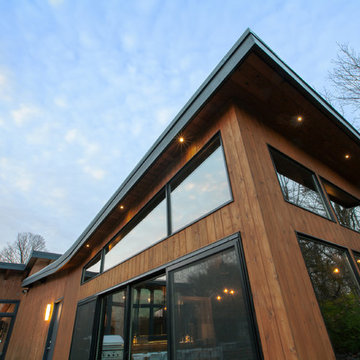
Back Elevation - Cigar Room - Midcentury Modern Addition - Brendonwood, Indianapolis - Architect: HAUS | Architecture For Modern Lifestyles - Construction Manager: WERK | Building Modern - Photo: HAUS
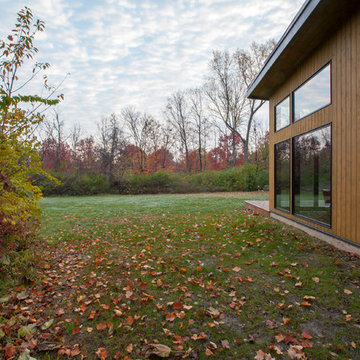
Back Elevation - Cigar Room - Midcentury Modern Addition - Brendonwood, Indianapolis - Architect: HAUS | Architecture For Modern Lifestyles - Construction Manager: WERK | Building Modern - Photo: HAUS
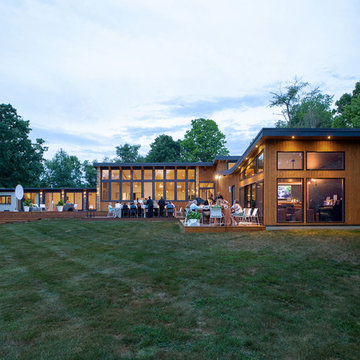
Back Elevation During Summer Party - Cigar Room - Midcentury Modern Addition - Brendonwood, Indianapolis - Architect: HAUS | Architecture For Modern Lifestyles - Construction Manager: WERK | Building Modern - Photo: HAUS
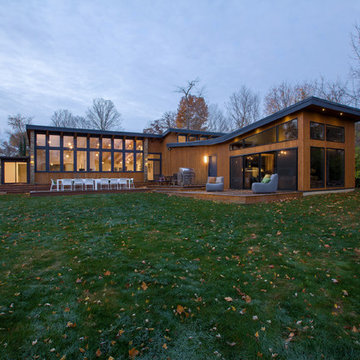
Back Elevation - Cigar Room - Midcentury Modern Addition - Brendonwood, Indianapolis - Architect: HAUS | Architecture For Modern Lifestyles - Construction Manager: WERK | Building Modern - Photo: HAUS
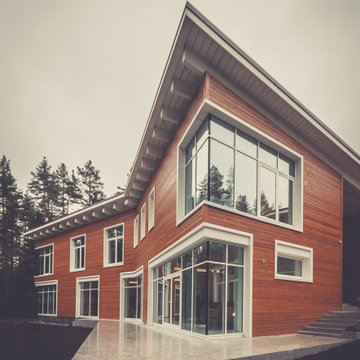
Photo of a medium sized contemporary two floor detached house in Saint Petersburg with wood cladding, an orange house, a lean-to roof and a shingle roof.
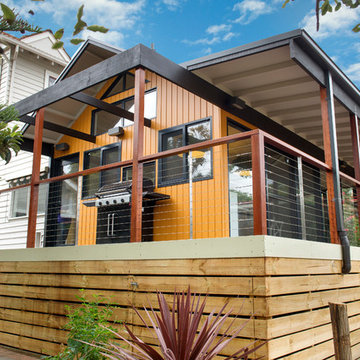
This is an example of a medium sized contemporary two floor detached house in Melbourne with wood cladding, an orange house, a lean-to roof and a metal roof.
House Exterior with an Orange House and a Lean-to Roof Ideas and Designs
3