House Exterior with Concrete Fibreboard Cladding and a Hip Roof Ideas and Designs
Refine by:
Budget
Sort by:Popular Today
41 - 60 of 2,968 photos
Item 1 of 3
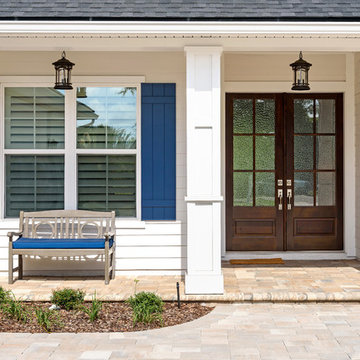
Jeff Westcott
Medium sized and white classic bungalow detached house in Jacksonville with concrete fibreboard cladding, a hip roof and a shingle roof.
Medium sized and white classic bungalow detached house in Jacksonville with concrete fibreboard cladding, a hip roof and a shingle roof.
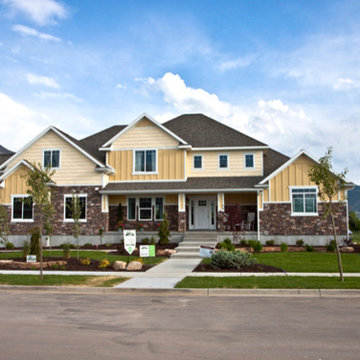
HomStyl
Inspiration for a large and yellow classic two floor house exterior in Salt Lake City with concrete fibreboard cladding and a hip roof.
Inspiration for a large and yellow classic two floor house exterior in Salt Lake City with concrete fibreboard cladding and a hip roof.
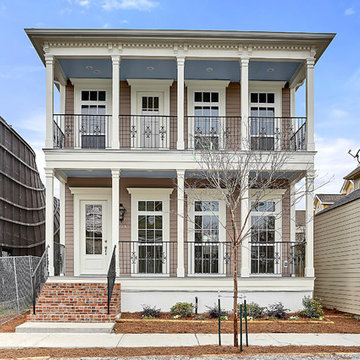
Front of home in a quintessential New Orleans style that combines traditional Greek Revival elements with Italianate detailing.
credit: www.snaprealestatephoto.com
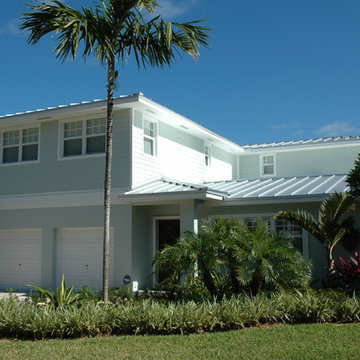
View of new two story addition
Photo of a medium sized world-inspired two floor detached house in Miami with concrete fibreboard cladding, a hip roof and a metal roof.
Photo of a medium sized world-inspired two floor detached house in Miami with concrete fibreboard cladding, a hip roof and a metal roof.

This modern new construction home was completed using James Hardie siding in varying exposures. The color is Cobblestone.
Large and beige modern two floor detached house in St Louis with concrete fibreboard cladding, a hip roof and a shingle roof.
Large and beige modern two floor detached house in St Louis with concrete fibreboard cladding, a hip roof and a shingle roof.
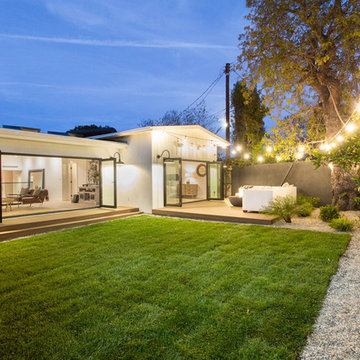
The Salty Shutters
Photo of a medium sized and white rural bungalow detached house in Los Angeles with concrete fibreboard cladding, a hip roof and a shingle roof.
Photo of a medium sized and white rural bungalow detached house in Los Angeles with concrete fibreboard cladding, a hip roof and a shingle roof.
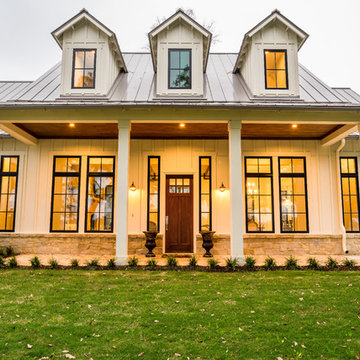
William David Homes
Photo of a large and white country two floor detached house in Houston with concrete fibreboard cladding, a hip roof and a metal roof.
Photo of a large and white country two floor detached house in Houston with concrete fibreboard cladding, a hip roof and a metal roof.

www.pauldistefanodesign.com
This is an example of a large and gey contemporary bungalow detached house in Geelong with concrete fibreboard cladding, a hip roof and a metal roof.
This is an example of a large and gey contemporary bungalow detached house in Geelong with concrete fibreboard cladding, a hip roof and a metal roof.
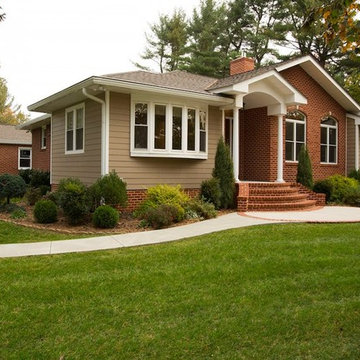
Photo Cred: Greg Hadley
This addition was completed in Timonium, MD.
Additions are traditionally installed in the back or on the side of a home. This project was unique in that, to utilize the abundant front yard space, we created a front-of-the-home addition.
After removing the front face of the house, we built a large living room with new fireplace, office and master bedroom suite.
The exterior was enhanced with custom brickwork on the front of the home, as well as a curved walkway leading to entrance stairs.

This is the renovated design which highlights the vaulted ceiling that projects through to the exterior.
Photo of a small and gey retro bungalow detached house in Chicago with concrete fibreboard cladding, a hip roof, a shingle roof, a grey roof and shiplap cladding.
Photo of a small and gey retro bungalow detached house in Chicago with concrete fibreboard cladding, a hip roof, a shingle roof, a grey roof and shiplap cladding.

Brick & Siding Façade
This is an example of a medium sized and blue retro two floor detached house in Houston with concrete fibreboard cladding, a hip roof, a mixed material roof, a brown roof and shingles.
This is an example of a medium sized and blue retro two floor detached house in Houston with concrete fibreboard cladding, a hip roof, a mixed material roof, a brown roof and shingles.
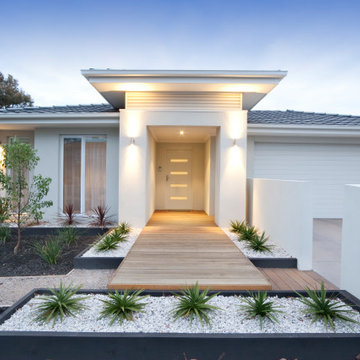
Fachada de entrada a vivienda de una sola planta, ajardinada y con un pasillo de tarima de madera natural
Photo of a large and white mediterranean bungalow detached house in Other with concrete fibreboard cladding, a hip roof and a tiled roof.
Photo of a large and white mediterranean bungalow detached house in Other with concrete fibreboard cladding, a hip roof and a tiled roof.
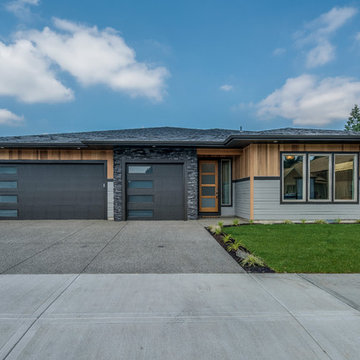
This is an example of a gey midcentury bungalow detached house in Portland with a hip roof, a shingle roof and concrete fibreboard cladding.
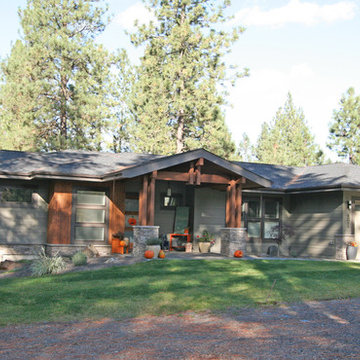
Photo of a medium sized and green contemporary bungalow house exterior in Seattle with concrete fibreboard cladding and a hip roof.

Inspiration for a gey retro bungalow detached house in Minneapolis with concrete fibreboard cladding, a hip roof, a shingle roof, a black roof and shiplap cladding.

The absolutely amazing home was a complete remodel. Located on a private island and with the Atlantic Ocean as your back yard.
Expansive and white nautical detached house in Wilmington with three floors, concrete fibreboard cladding, a hip roof, a shingle roof, a black roof and shiplap cladding.
Expansive and white nautical detached house in Wilmington with three floors, concrete fibreboard cladding, a hip roof, a shingle roof, a black roof and shiplap cladding.
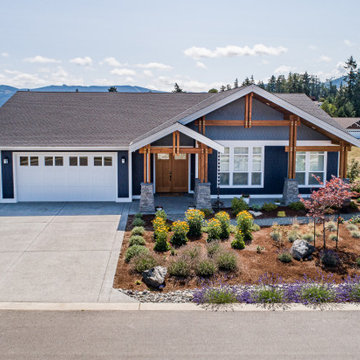
Inspiration for a medium sized and blue traditional split-level detached house in Seattle with concrete fibreboard cladding, a hip roof and a shingle roof.
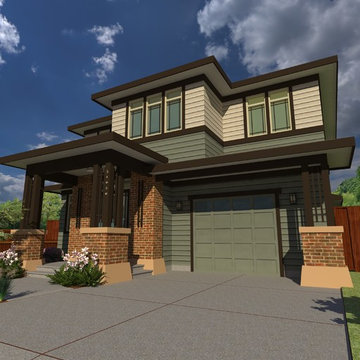
Rendering of the proposed concept for Prairie Home Custom Home.
This is an example of a medium sized and multi-coloured classic two floor detached house in Portland with concrete fibreboard cladding, a hip roof and a shingle roof.
This is an example of a medium sized and multi-coloured classic two floor detached house in Portland with concrete fibreboard cladding, a hip roof and a shingle roof.
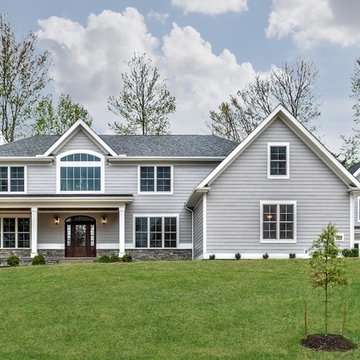
pearl gray sided home with stone water table and a separate cottage home connected by a breezeway
Inspiration for a gey and large traditional two floor detached house in Other with concrete fibreboard cladding, a hip roof and a shingle roof.
Inspiration for a gey and large traditional two floor detached house in Other with concrete fibreboard cladding, a hip roof and a shingle roof.
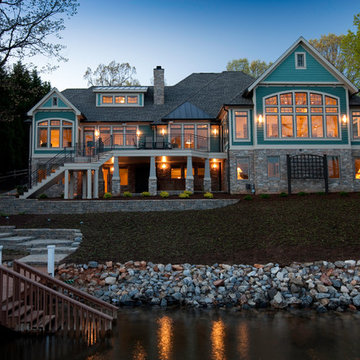
This is an example of a large and blue classic house exterior in Other with three floors, concrete fibreboard cladding and a hip roof.
House Exterior with Concrete Fibreboard Cladding and a Hip Roof Ideas and Designs
3