House Exterior with Four Floors and a Black Roof Ideas and Designs
Refine by:
Budget
Sort by:Popular Today
101 - 120 of 162 photos
Item 1 of 3
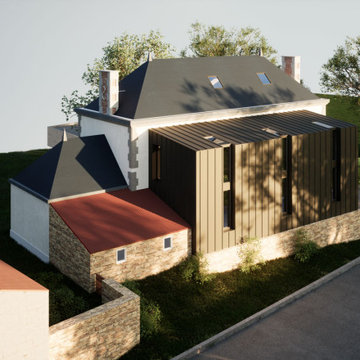
Inspiration for a large and black contemporary detached house in Other with four floors, metal cladding, a flat roof, a metal roof and a black roof.
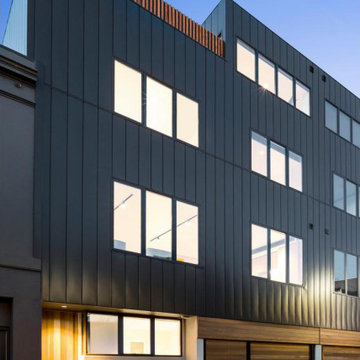
Inspiration for a small and black terraced house in Melbourne with four floors, metal cladding, a flat roof and a black roof.
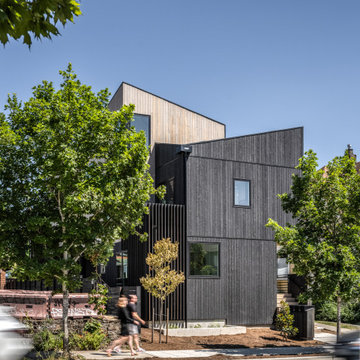
Front entry
Black modern detached house in Seattle with four floors, wood cladding, a pitched roof, a mixed material roof and a black roof.
Black modern detached house in Seattle with four floors, wood cladding, a pitched roof, a mixed material roof and a black roof.
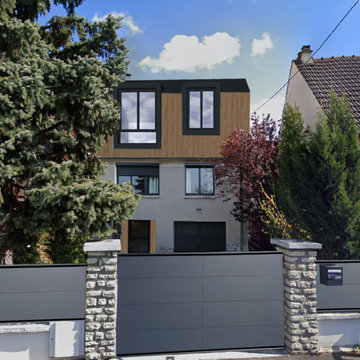
insertion du projet pour dépôt Permis de Construire
Photo of a beige contemporary semi-detached house in Paris with four floors, mixed cladding, a pitched roof, a metal roof, a black roof and shiplap cladding.
Photo of a beige contemporary semi-detached house in Paris with four floors, mixed cladding, a pitched roof, a metal roof, a black roof and shiplap cladding.
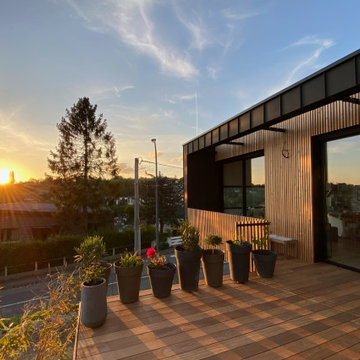
couché de soleil depuis la terrasse
Large and black contemporary side detached house in Le Havre with four floors, wood cladding, a flat roof, a mixed material roof, a black roof and shiplap cladding.
Large and black contemporary side detached house in Le Havre with four floors, wood cladding, a flat roof, a mixed material roof, a black roof and shiplap cladding.
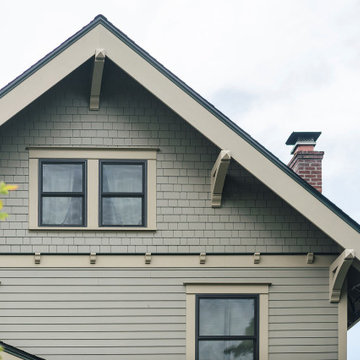
Photo of a large and green classic detached house in Portland with four floors, wood cladding, a pitched roof, a shingle roof, a black roof and shiplap cladding.
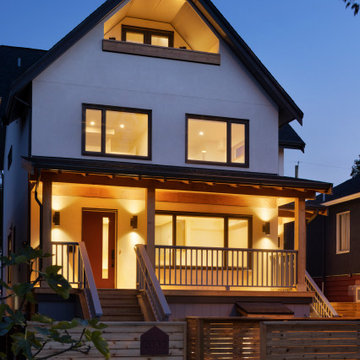
Design ideas for a large and white contemporary render and front detached house in Vancouver with four floors, a pitched roof, a shingle roof and a black roof.
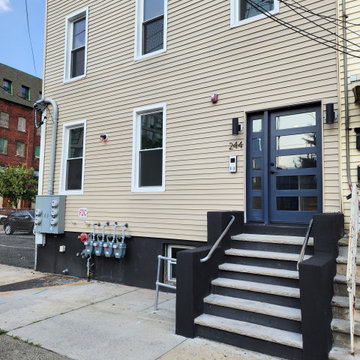
Front Elevation, Front Steps, and Front Entry Door of Multi-Unit Building
This is an example of a large and beige modern flat in New York with four floors, vinyl cladding, a flat roof, a black roof and shiplap cladding.
This is an example of a large and beige modern flat in New York with four floors, vinyl cladding, a flat roof, a black roof and shiplap cladding.
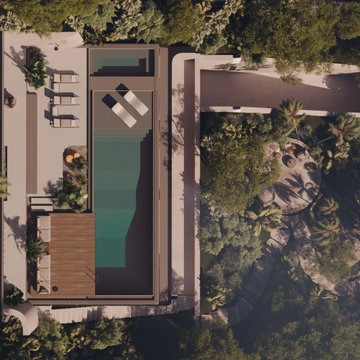
This aerial view captures a meticulously designed modern residence, where the landscaping is as integral to the design as the architecture itself. The property features a geometric pool as a central element, surrounded by minimalist terraces and a lush tropical garden that provides both beauty and privacy. The balance of hardscape and softscape elements is carefully considered, creating an outdoor space that's both functional and aesthetically pleasing.
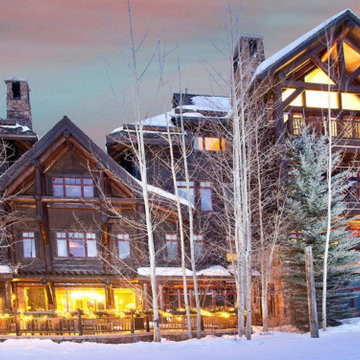
Slopeside exterior
Expansive and multi-coloured traditional flat in Other with four floors, mixed cladding and a black roof.
Expansive and multi-coloured traditional flat in Other with four floors, mixed cladding and a black roof.
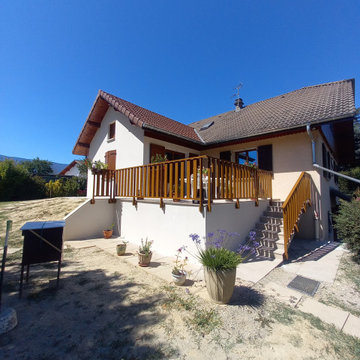
Sur cette photo l'extension fini de la maison, avec sa belle terrasse.
This is an example of a large and white classic detached house in Grenoble with four floors, mixed cladding, a pitched roof, a tiled roof and a black roof.
This is an example of a large and white classic detached house in Grenoble with four floors, mixed cladding, a pitched roof, a tiled roof and a black roof.
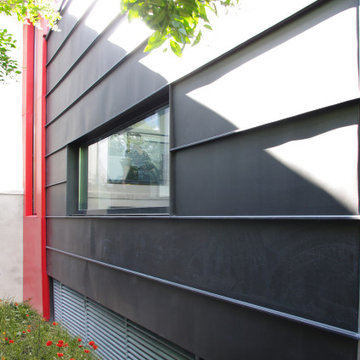
This is an example of a medium sized and black terraced house in Paris with four floors, metal cladding, a butterfly roof, a metal roof and a black roof.
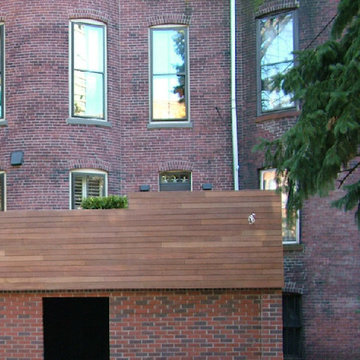
Medium sized and brown contemporary brick and front flat in Boston with a flat roof, a mixed material roof, a black roof and four floors.
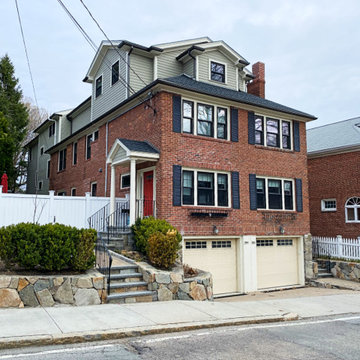
Photo of a large and multi-coloured brick semi-detached house in Other with four floors, a pitched roof, a shingle roof and a black roof.
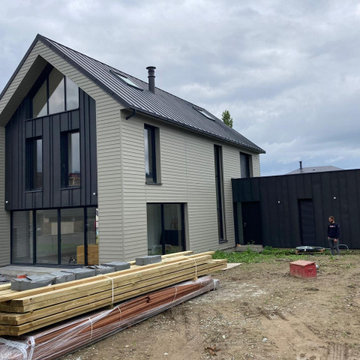
Maison ossature bois, bardage bois et couverture zinc. Pignon débordant et habillage zinc avec baie vitré triangulaire qui suit la toiture.
Garage indépendant.
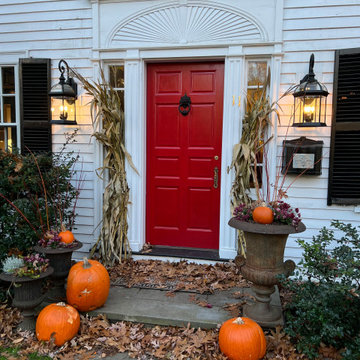
Originally designed by renowned architect Miles Standish in 1930, this gorgeous New England Colonial underwent a 1960s addition by Richard Wills of the elite Royal Barry Wills architecture firm - featured in Life Magazine in both 1938 & 1946 for his classic Cape Cod & Colonial home designs. The addition included an early American pub w/ beautiful pine-paneled walls, full bar, fireplace & abundant seating as well as a country living room.
We Feng Shui'ed and refreshed this classic home, providing modern touches, but remaining true to the original architect's vision.
On the front door: Heritage Red by Benjamin Moore.
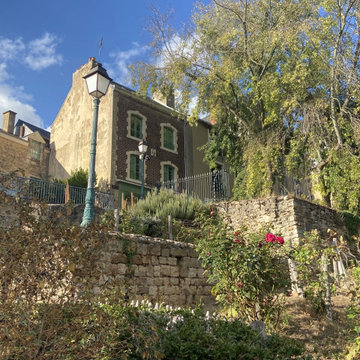
Façade dans son environnement.
This is an example of a large and green eclectic brick flat in Other with four floors, a pitched roof and a black roof.
This is an example of a large and green eclectic brick flat in Other with four floors, a pitched roof and a black roof.
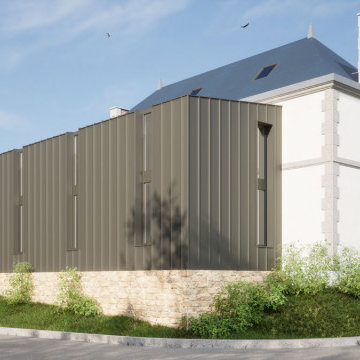
Large and black contemporary detached house in Other with four floors, metal cladding, a flat roof, a metal roof and a black roof.

Photo of a large and white traditional brick and front house exterior in London with four floors, a flat roof, a mixed material roof and a black roof.
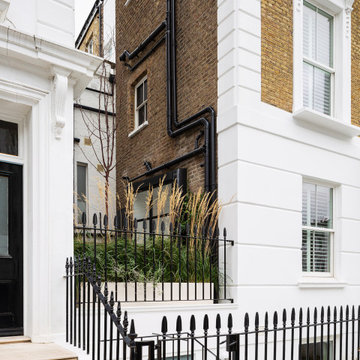
complete renovation for a Victorian house in Notting Hill, London W11
Design ideas for a large victorian brick terraced house in London with four floors, a mansard roof, a tiled roof and a black roof.
Design ideas for a large victorian brick terraced house in London with four floors, a mansard roof, a tiled roof and a black roof.
House Exterior with Four Floors and a Black Roof Ideas and Designs
6