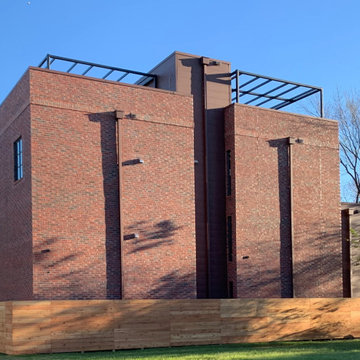House Exterior with Four Floors and a Flat Roof Ideas and Designs
Refine by:
Budget
Sort by:Popular Today
121 - 140 of 416 photos
Item 1 of 3
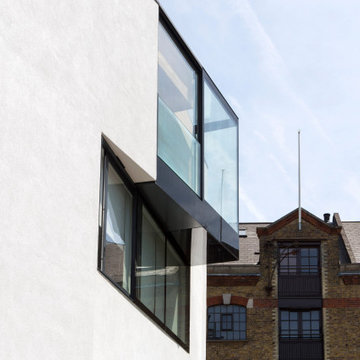
142 Bermondsey Street is a corner building in the heart of the Bermondsey Street Conservation Area, Southwark, London. The project involved the conversion, refurbishment and extension of an unlisted postwar steel frame warehouse, shop and flat.
The design maximised the development potential, retaining the commercial use class, yet providing three unique urban residential units, achieved through increasing the height to introduce a roof top penthouse and creating a three storey live / work unit to the rear.
The scope of the project included both the architecture and the interior design.
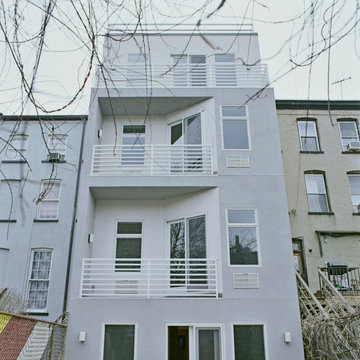
Street-facing gray plaster façade with balconies and white railings
This is an example of a medium sized and gey classic render terraced house with a flat roof and four floors.
This is an example of a medium sized and gey classic render terraced house with a flat roof and four floors.
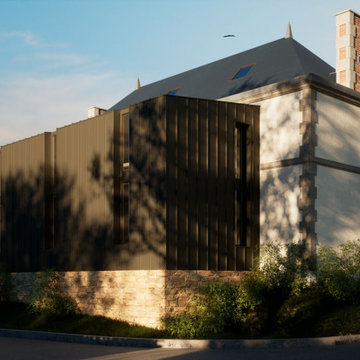
This is an example of a large and black contemporary detached house in Other with four floors, metal cladding, a flat roof, a metal roof and a black roof.
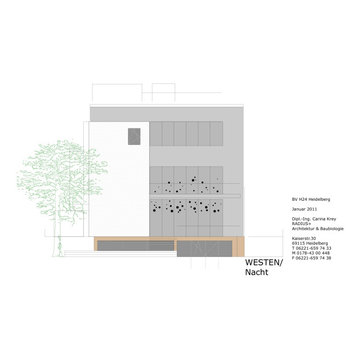
Expansive and gey contemporary render house exterior in Other with four floors and a flat roof.
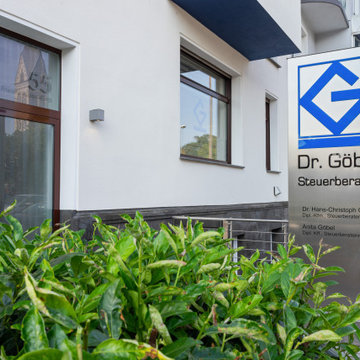
Das bestehende Gebäude sollte ein modernes Facelift bekommen.
Photo of a large and blue render terraced house in Other with four floors and a flat roof.
Photo of a large and blue render terraced house in Other with four floors and a flat roof.
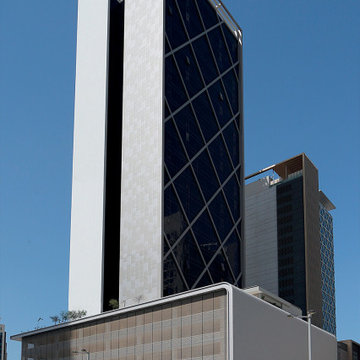
Our terrazzo is a favorite of architects and architectural design firms. We like to think of marble agglomerate as a modern Venetian terrazzo that, thanks to its great style and performance, is the perfect solution for an endless array of projects, from the retail outlets of major fashion houses to prestigious business offices around the world, as well as for the exterior cladding for entire buildings.
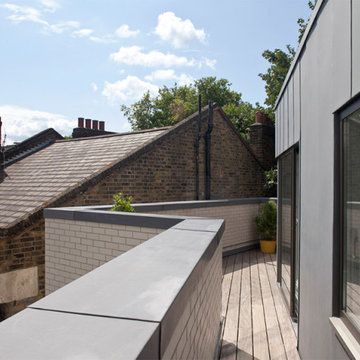
Photo of a medium sized and white contemporary brick detached house in London with four floors and a flat roof.
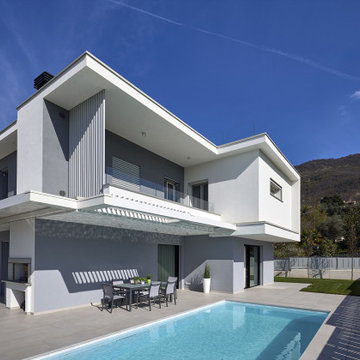
Inspiration for an expansive and multi-coloured modern terraced house in Other with four floors, a flat roof and a white roof.
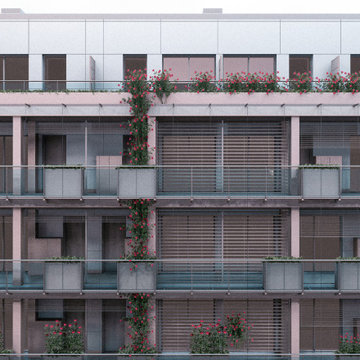
La façade est élaborée avec précision en combinant une modélisation intégrant des piliers en acier et des planchers préfabriqués en béton armé. Cette extension sud-est du bâtiment existant est soigneusement conçue pour fusionner harmonieusement avec l'ensemble architectural, tout en offrant une continuité fluide des circulations à travers l'édifice. Chaque logement bénéficie également d'une extension extérieure dédiée, offrant ainsi à ses résidents un espace supplémentaire à usage personnel. De manière innovante, la conception permet à chaque utilisateur de disposer d'un espace adéquat pour la création d'un jardin vertical, ajoutant une dimension esthétique et fonctionnelle à l'environnement bâti, répondant ainsi aux besoins et aux aspirations individuels.
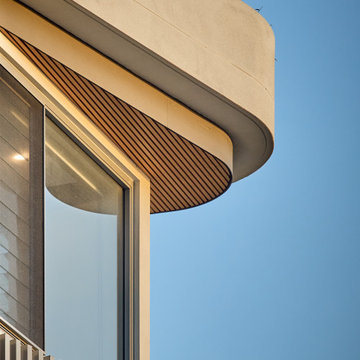
This is an example of a large and white contemporary detached house in Gold Coast - Tweed with four floors and a flat roof.
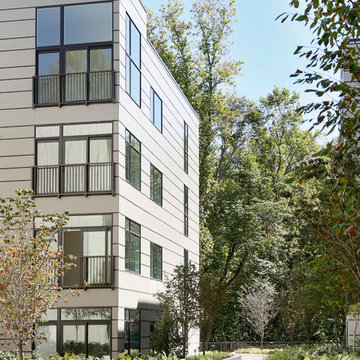
This is an example of a medium sized and gey modern flat in New York with four floors, concrete fibreboard cladding, a flat roof, a mixed material roof and a grey roof.
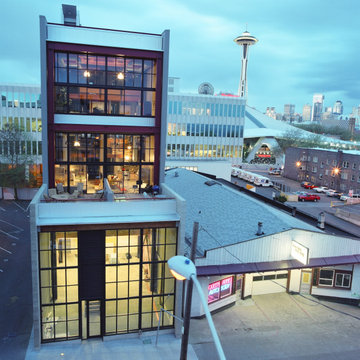
This multi-story urban residence stands as a beacon of modernity in its city environment. Its towering glass façade offers a transparent canvas that not only illuminates the interiors with natural light but also provides a spectacular view of Seattle's iconic landmarks. The vertical design maximizes living space, allowing each floor to serve as a unique vantage point for urban life.
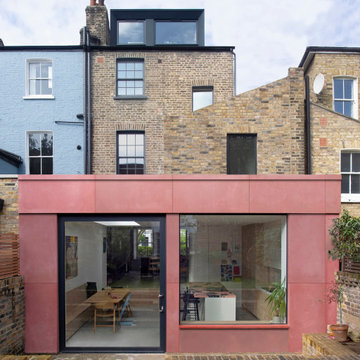
The project reconfigured and extended a previously dilapidated three storey end-of-terrace Victorian house, transforming it into a large and spacious family home. The house is located on a quiet residential street within the Graham Road and Mapledene Conservation Area, close to the popular green spaces of London Fields.
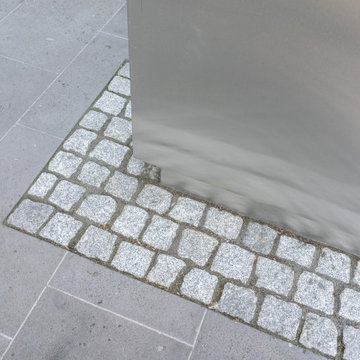
Das bestehende Gebäude sollte ein modernes Facelift bekommen.
This is an example of a large and blue render terraced house in Other with four floors and a flat roof.
This is an example of a large and blue render terraced house in Other with four floors and a flat roof.
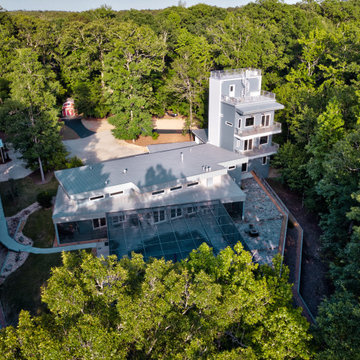
Blue modern detached house in Jackson with four floors, concrete fibreboard cladding, a flat roof and a metal roof.
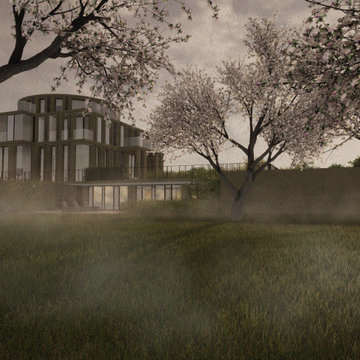
Large private house located near Henley. These renders offer a vision of the completed house whilst progress continues on the project.
Inspiration for a large and beige contemporary detached house in Cambridgeshire with four floors, stone cladding and a flat roof.
Inspiration for a large and beige contemporary detached house in Cambridgeshire with four floors, stone cladding and a flat roof.
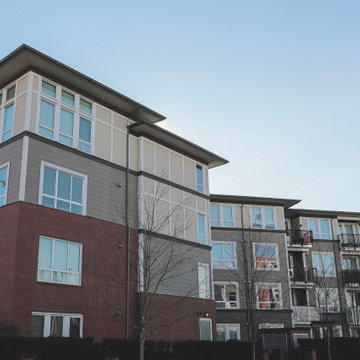
Inspiration for a medium sized and multi-coloured classic flat in Vancouver with four floors, mixed cladding, a flat roof, a mixed material roof, a grey roof and board and batten cladding.
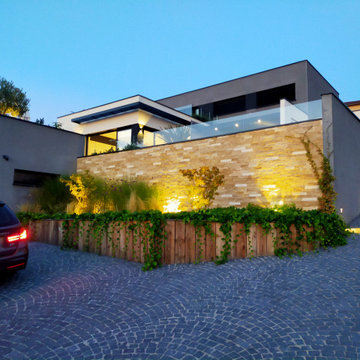
ambiance nocturne sur entrée
Photo of a medium sized and gey modern detached house in Lyon with four floors, mixed cladding and a flat roof.
Photo of a medium sized and gey modern detached house in Lyon with four floors, mixed cladding and a flat roof.
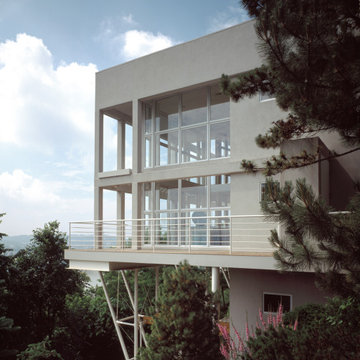
East Elevation
Design ideas for a large contemporary render detached house in Cincinnati with four floors and a flat roof.
Design ideas for a large contemporary render detached house in Cincinnati with four floors and a flat roof.
House Exterior with Four Floors and a Flat Roof Ideas and Designs
7
