House Exterior with Four Floors and a Mansard Roof Ideas and Designs
Refine by:
Budget
Sort by:Popular Today
1 - 20 of 28 photos
Item 1 of 3
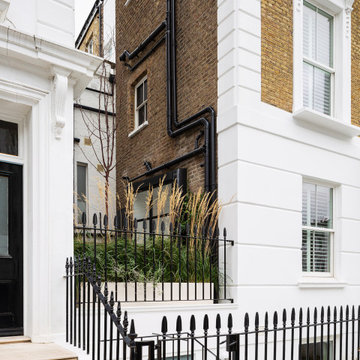
complete renovation for a Victorian house in Notting Hill, London W11
Design ideas for a large victorian brick terraced house in London with four floors, a mansard roof, a tiled roof and a black roof.
Design ideas for a large victorian brick terraced house in London with four floors, a mansard roof, a tiled roof and a black roof.
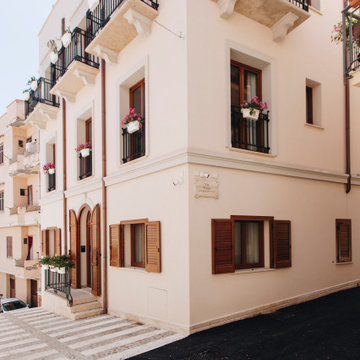
Démolition et reconstruction d'un immeuble dans le centre historique de Castellammare del Golfo composé de petits appartements confortables où vous pourrez passer vos vacances. L'idée était de conserver l'aspect architectural avec un goût historique actuel mais en le reproposant dans une tonalité moderne.Des matériaux précieux ont été utilisés, tels que du parquet en bambou pour le sol, du marbre pour les salles de bains et le hall d'entrée, un escalier métallique avec des marches en bois et des couloirs en marbre, des luminaires encastrés ou suspendus, des boiserie sur les murs des chambres et dans les couloirs, des dressings ouverte, portes intérieures en laque mate avec une couleur raffinée, fenêtres en bois, meubles sur mesure, mini-piscines et mobilier d'extérieur. Chaque étage se distingue par la couleur, l'ameublement et les accessoires d'ameublement. Tout est contrôlé par l'utilisation de la domotique. Un projet de design d'intérieur avec un design unique qui a permis d'obtenir des appartements de luxe.

Collaboratore: arch. Harald Kofler
Foto:Marion Lafogler
Large and multi-coloured modern flat in Other with four floors, mixed cladding, a mansard roof, a metal roof and a black roof.
Large and multi-coloured modern flat in Other with four floors, mixed cladding, a mansard roof, a metal roof and a black roof.

Inspiration for a medium sized and blue classic render detached house in DC Metro with four floors, a mansard roof and a grey roof.
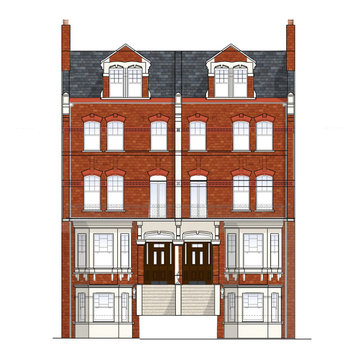
Conversion into 9 Units of apartments that includes two Duplex family units.
Photo of a large victorian brick terraced house in London with four floors, a mansard roof, a tiled roof and a grey roof.
Photo of a large victorian brick terraced house in London with four floors, a mansard roof, a tiled roof and a grey roof.
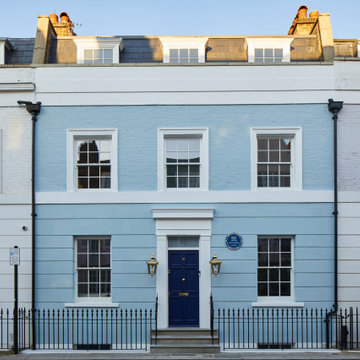
Inspiration for a medium sized and blue traditional brick terraced house in London with four floors, a mansard roof and a shingle roof.
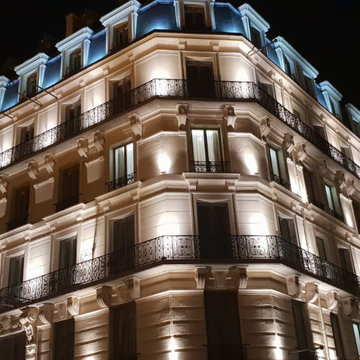
Photo of an expansive and beige traditional flat in Lyon with four floors, mixed cladding, a mansard roof, a metal roof, a grey roof and shiplap cladding.
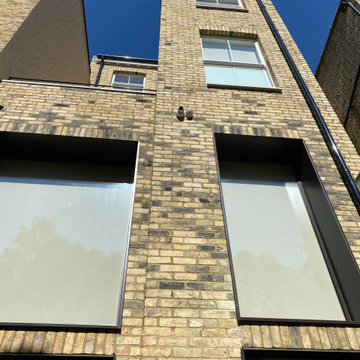
in this picture you can see a high level IP CCTV camera and an IP Integrated motion and lux sensor. these are both used for accurate motion detection with tripwire detection set up on the camera which gives less false alarms than standard motion detection. Accuracy is enhanced with the use of the standalone motion sensor. the lux sensor is used to lower and raise the blinds based on sun position and temperature.
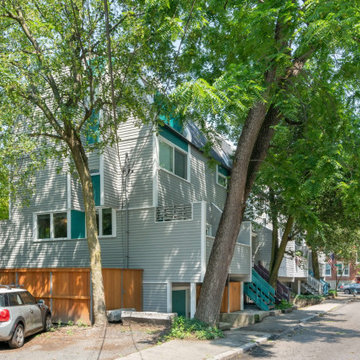
The townhouse is the end unit of 4 houses built in the same style in the 1970's. The green panels were restored to match the original design where each unit had a different feature color.
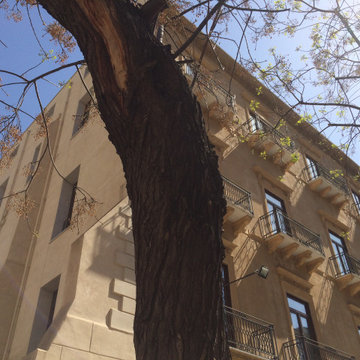
L'obiettivo principale del progetto è stato quello di integrare il restauro filologico degli ambienti storici con il contributo contemporaneo delle nuove parti, il restauro conservativo dei prospetti storici e la ridistribuzione degli spazi nterni. I nuovi infissi sono stati installati a filo interno rispetto ai prospetti per prevenire il più possibile l'irraggiamento solare cosi da garantire un minore consumo di energia per il raffrescamento degli ambienti ed allo stesso tempo per proteggerli dagli agenti atmosferici, conferendo tra l'altro maggiore risalto alle bucature che risultano elemento predominante dei prospetti nuovi in contrasto con quelli storici.
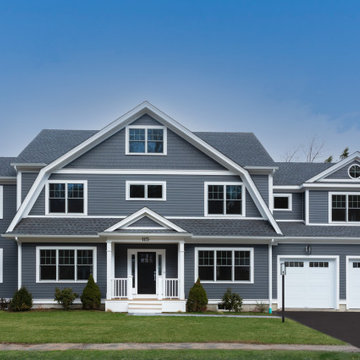
Needham Spec House. Gambrel style with Pella windows, Versatex trim and Hardie Plank siding in Night Gray. Photography by Sheryl Kalis. Construction by Veatch Property Development.
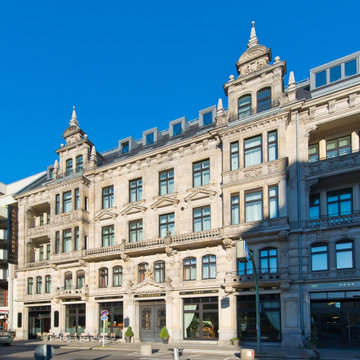
Photo of a large and beige traditional flat in Berlin with four floors, stone cladding, a mansard roof, a mixed material roof and a black roof.
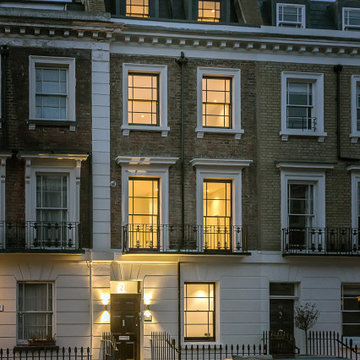
This historic terraced property has been sympathetically redeveloped into flats after having been left to slowly decay during the years. The resulting flats are comfortble and enjoy a number of renewed period features

The master suite has a top floor balcony where we added a green glass guardrail to match the green panels on the facade.
This is an example of a small and gey modern terraced house in Boston with four floors, wood cladding, a mansard roof, a mixed material roof, a grey roof and shiplap cladding.
This is an example of a small and gey modern terraced house in Boston with four floors, wood cladding, a mansard roof, a mixed material roof, a grey roof and shiplap cladding.
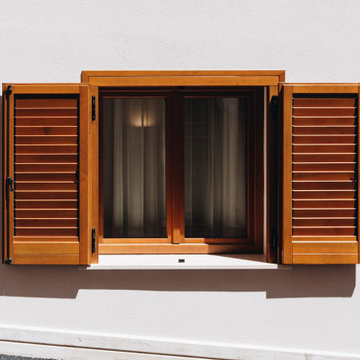
Démolition et reconstruction d'un immeuble dans le centre historique de Castellammare del Golfo composé de petits appartements confortables où vous pourrez passer vos vacances. L'idée était de conserver l'aspect architectural avec un goût historique actuel mais en le reproposant dans une tonalité moderne.Des matériaux précieux ont été utilisés, tels que du parquet en bambou pour le sol, du marbre pour les salles de bains et le hall d'entrée, un escalier métallique avec des marches en bois et des couloirs en marbre, des luminaires encastrés ou suspendus, des boiserie sur les murs des chambres et dans les couloirs, des dressings ouverte, portes intérieures en laque mate avec une couleur raffinée, fenêtres en bois, meubles sur mesure, mini-piscines et mobilier d'extérieur. Chaque étage se distingue par la couleur, l'ameublement et les accessoires d'ameublement. Tout est contrôlé par l'utilisation de la domotique. Un projet de design d'intérieur avec un design unique qui a permis d'obtenir des appartements de luxe.
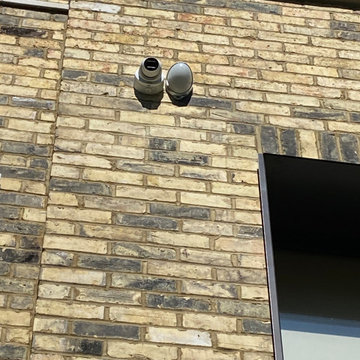
in this picture you can see a high level IP CCTV camera and an IP Integrated motion and lux sensor. these are both used for accurate motion detection with tripwire detection set up on the camera which gives less false alarms than standard motion detection. Accuracy is enhanced with the use of the standalone motion sensor. the lux sensor is used to lower and raise the blinds based on sun position and temperature.
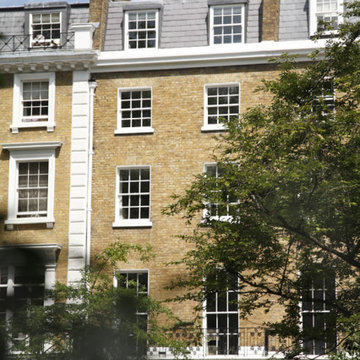
Design ideas for a victorian brick terraced house in London with four floors, a mansard roof, a tiled roof and a grey roof.
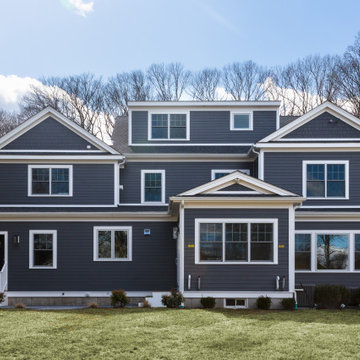
Needham Spec House. Gambrel style with Pella windows, Versatex trim and Hardie Plank siding in Night Gray. Photography by Sheryl Kalis. Construction by Veatch Property Development.
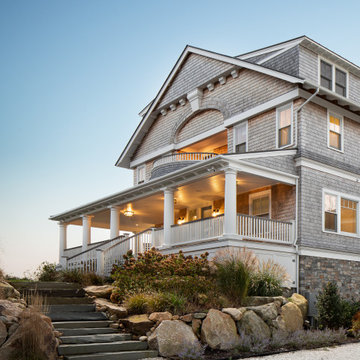
Front Entry approach. George Gary Photography; see website for complete list of team members /credits.
Inspiration for a large and gey nautical detached house in Providence with four floors, wood cladding, a mansard roof, a shingle roof, a brown roof and shingles.
Inspiration for a large and gey nautical detached house in Providence with four floors, wood cladding, a mansard roof, a shingle roof, a brown roof and shingles.
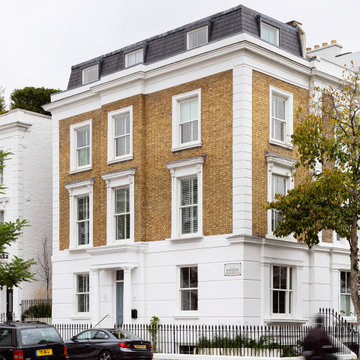
complete renovation for a Victorian house in Notting Hill, London W11
Large victorian brick terraced house in London with four floors, a mansard roof, a tiled roof and a black roof.
Large victorian brick terraced house in London with four floors, a mansard roof, a tiled roof and a black roof.
House Exterior with Four Floors and a Mansard Roof Ideas and Designs
1