House Exterior with Four Floors and a Mixed Material Roof Ideas and Designs
Refine by:
Budget
Sort by:Popular Today
121 - 140 of 197 photos
Item 1 of 3
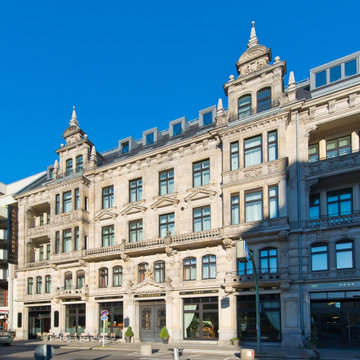
Photo of a large and beige traditional flat in Berlin with four floors, stone cladding, a mansard roof, a mixed material roof and a black roof.
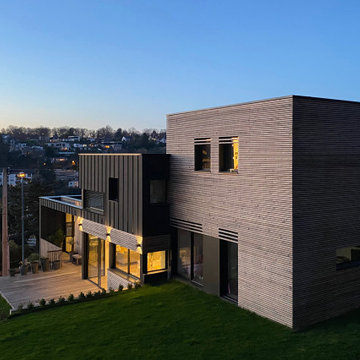
Facade sud au soleil couchant
Inspiration for a large and black contemporary side detached house in Le Havre with four floors, wood cladding, a flat roof, a mixed material roof, a black roof and shiplap cladding.
Inspiration for a large and black contemporary side detached house in Le Havre with four floors, wood cladding, a flat roof, a mixed material roof, a black roof and shiplap cladding.
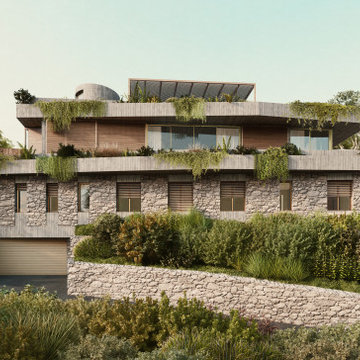
Le projet de construction de cette maison individuelle se déploie sur plusieurs niveaux. Le niveau du garage accessible depuis le Chemin de la Salette, sera surmonté par deux niveaux d’habitation :
Le niveau bas sera traité comme une restanque, la volonté du projet est de s’insérer au mieux dans le site et proposer une continuité des restanques existantes. Ainsi le niveau bas se fond dans le terrain et s’intègre dans le paysage.
La façade sera tramée par neuf fenêtres placées régulièrement le long de la façade.
Le niveau haut est pensé épuré présentant de larges ouvertures tournées à l’Est et l’Ouest et une baie d’angle au Sud-Ouest qui amène à une terrasse. Au nord, l’entrée est accessible par un parvis lui-même accessible depuis un portillon se trouvant chemin du Canal du Val.
Le toit terrasse sera rendu accessible par l’intérieur de la maison. Un édicule cylindrique surmonté d’un skydome pour apporter de la lumière naturelle permettra de s’y rendre.
Tous les garde-corps du projet sont traités en jardinières afin que le projet s’efface dans le site. De plus, le projet sera parfaitement inséré par rapport à la topographie du terrain. Le niveau bas des chambres sera traité avec un parement en pierre naturelles équivalentes aux pierres des restanques. Un réemploi des pierres issues des terrassements sera proposé.
De manière générale, l’objectif du projet est de réduire l’impact visuel, le terrain étant bordé par deux voies. Le but est d’insérer le projet tel une restanque se fondant dans le terrain.
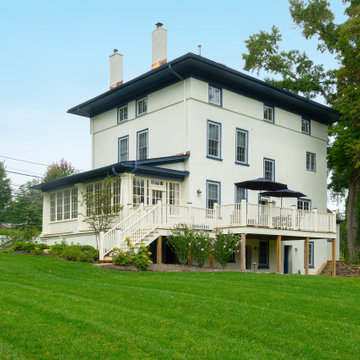
What a treat it was to work on this 190-year-old colonial home! Since the home is on the Historical Register, we worked with the owners on its preservation by adding historically accurate features and details. The stucco is accented with “Colonial Blue” paint on the trim and doors. The copper roofs on the portico and side entrance and the copper flashing around each chimney add a pop of shine. We also rebuilt the house’s deck, laid the slate patio, and installed the white picket fence.
Rudloff Custom Builders has won Best of Houzz for Customer Service in 2014, 2015 2016, 2017, 2019, and 2020. We also were voted Best of Design in 2016, 2017, 2018, 2019 and 2020, which only 2% of professionals receive. Rudloff Custom Builders has been featured on Houzz in their Kitchen of the Week, What to Know About Using Reclaimed Wood in the Kitchen as well as included in their Bathroom WorkBook article. We are a full service, certified remodeling company that covers all of the Philadelphia suburban area. This business, like most others, developed from a friendship of young entrepreneurs who wanted to make a difference in their clients’ lives, one household at a time. This relationship between partners is much more than a friendship. Edward and Stephen Rudloff are brothers who have renovated and built custom homes together paying close attention to detail. They are carpenters by trade and understand concept and execution. Rudloff Custom Builders will provide services for you with the highest level of professionalism, quality, detail, punctuality and craftsmanship, every step of the way along our journey together.
Specializing in residential construction allows us to connect with our clients early in the design phase to ensure that every detail is captured as you imagined. One stop shopping is essentially what you will receive with Rudloff Custom Builders from design of your project to the construction of your dreams, executed by on-site project managers and skilled craftsmen. Our concept: envision our client’s ideas and make them a reality. Our mission: CREATING LIFETIME RELATIONSHIPS BUILT ON TRUST AND INTEGRITY.
Photo credit: Linda McManus
Before photo credit: Kurfiss Sotheby's International Realty
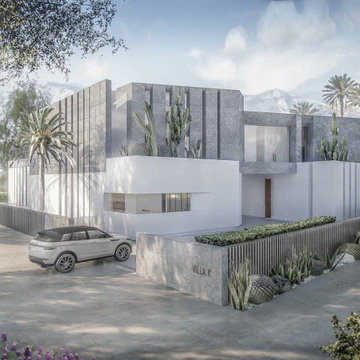
Large and gey contemporary detached house with four floors, stone cladding, a flat roof and a mixed material roof.
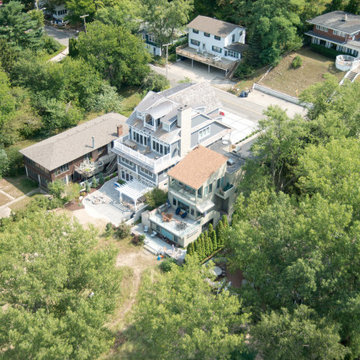
This 4 story beach home on Lake Michigan has a spectacular view of the lake and beach front.
This is an example of an expansive and blue traditional detached house in Chicago with four floors and a mixed material roof.
This is an example of an expansive and blue traditional detached house in Chicago with four floors and a mixed material roof.
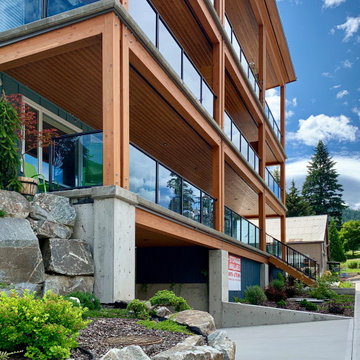
Inspiration for a large and blue contemporary flat in Other with four floors, mixed cladding, a butterfly roof, a mixed material roof, a black roof and board and batten cladding.
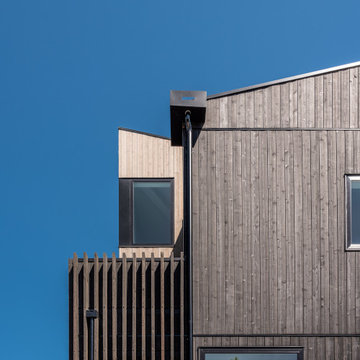
Front entry
Inspiration for a black modern detached house in Seattle with four floors, wood cladding, a pitched roof, a mixed material roof and a black roof.
Inspiration for a black modern detached house in Seattle with four floors, wood cladding, a pitched roof, a mixed material roof and a black roof.
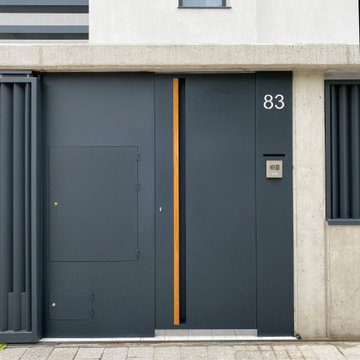
Inspiration for a medium sized and white contemporary terraced house in Other with four floors, concrete fibreboard cladding, a flat roof and a mixed material roof.
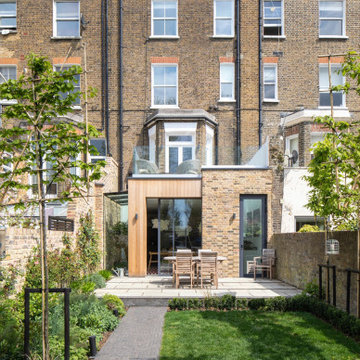
Inspiration for a large and beige modern brick terraced house with four floors, a flat roof, a mixed material roof, a grey roof and board and batten cladding.
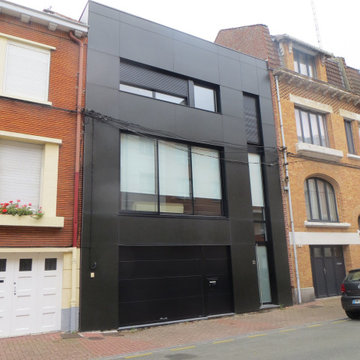
Large and black contemporary detached house in Lille with four floors, mixed cladding, a flat roof, a mixed material roof and a grey roof.
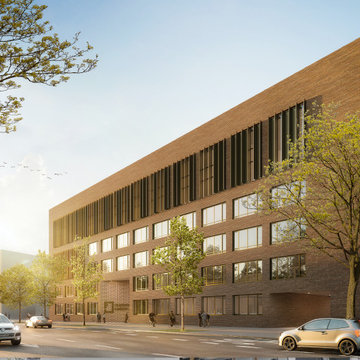
01-Studie eines Bürogebäudes mit unterschiedlichen räumlichen Nutzungsanforderungen
02-Entwurf des Erdgeschosses und des ersten Obergeschosses
Photo of an expansive and brown contemporary brick house exterior in Hamburg with four floors, a flat roof, a mixed material roof and shiplap cladding.
Photo of an expansive and brown contemporary brick house exterior in Hamburg with four floors, a flat roof, a mixed material roof and shiplap cladding.
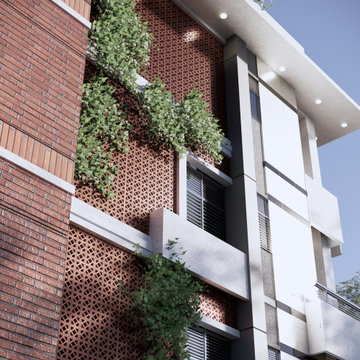
The Sun does not realise how wonderful it is until after a room is made. https://www.facebook.com/architabd
https://www.facebook.com/architabd
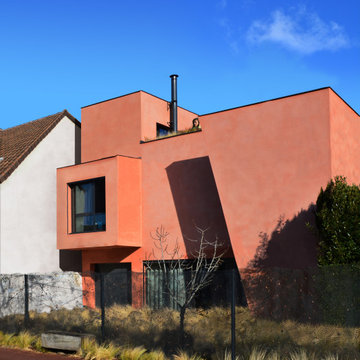
This is an example of a contemporary terraced house in Paris with four floors, an orange house, a flat roof and a mixed material roof.
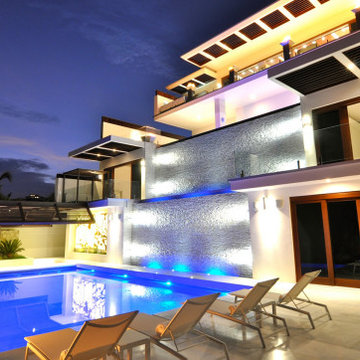
facade of Casa Tokase with its multilevel water feature that goes from the master bedroom plunge pool down to the main sun deck pool
Photo of a large and white contemporary concrete detached house in Other with four floors, a flat roof and a mixed material roof.
Photo of a large and white contemporary concrete detached house in Other with four floors, a flat roof and a mixed material roof.
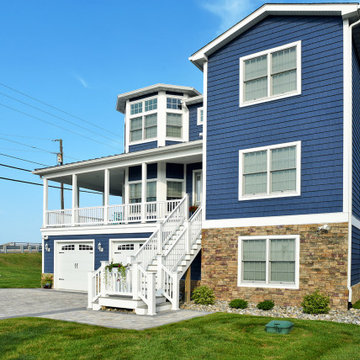
The two towers, one for guest bedrooms and one for living in provide a very different view. The one is full of windows for light and the other is kept simple.
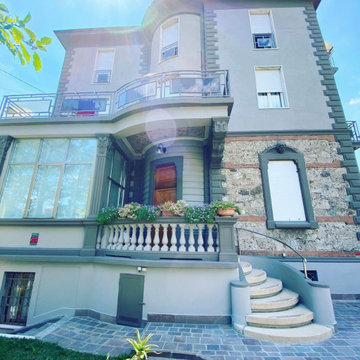
Tinteggiatura esterna dell'immobile con uso di piattaforma per le parti dove non è stato possibile procedere con il ponteggio.
Inspiration for an expansive and gey contemporary detached house in Milan with four floors, a pitched roof and a mixed material roof.
Inspiration for an expansive and gey contemporary detached house in Milan with four floors, a pitched roof and a mixed material roof.
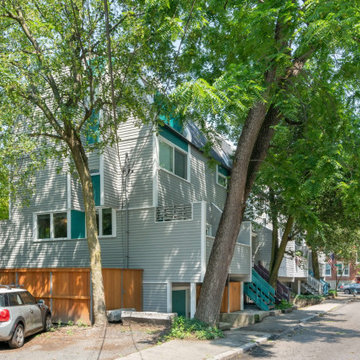
The townhouse is the end unit of 4 houses built in the same style in the 1970's. The green panels were restored to match the original design where each unit had a different feature color.
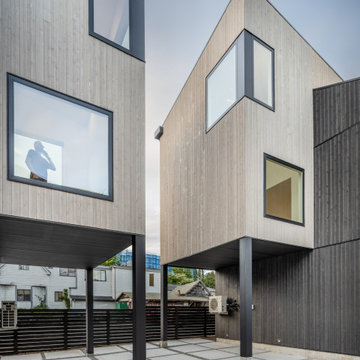
Inspiration for a black modern detached house in Seattle with four floors, wood cladding, a pitched roof, a mixed material roof and a black roof.
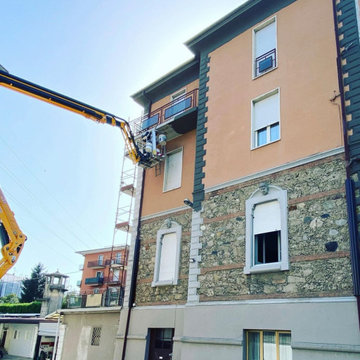
Tinteggiatura esterna dell'immobile con uso di piattaforma per le parti dove non è stato possibile procedere con il ponteggio.
This is an example of an expansive and gey contemporary detached house in Milan with four floors, a pitched roof and a mixed material roof.
This is an example of an expansive and gey contemporary detached house in Milan with four floors, a pitched roof and a mixed material roof.
House Exterior with Four Floors and a Mixed Material Roof Ideas and Designs
7