House Exterior with Four Floors and a Tiled Roof Ideas and Designs
Refine by:
Budget
Sort by:Popular Today
1 - 20 of 257 photos
Item 1 of 3

Inspiration for a large and multi-coloured modern detached house in Other with four floors, mixed cladding, a flat roof, a tiled roof and a grey roof.
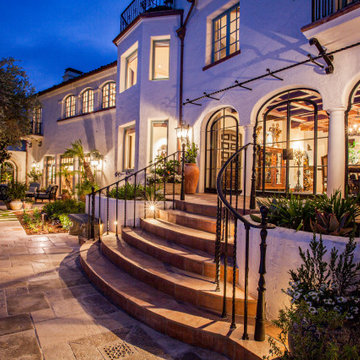
Design ideas for a large and white render detached house in San Diego with four floors and a tiled roof.

Extension and refurbishment of a semi-detached house in Hern Hill.
Extensions are modern using modern materials whilst being respectful to the original house and surrounding fabric.
Views to the treetops beyond draw occupants from the entrance, through the house and down to the double height kitchen at garden level.
From the playroom window seat on the upper level, children (and adults) can climb onto a play-net suspended over the dining table.
The mezzanine library structure hangs from the roof apex with steel structure exposed, a place to relax or work with garden views and light. More on this - the built-in library joinery becomes part of the architecture as a storage wall and transforms into a gorgeous place to work looking out to the trees. There is also a sofa under large skylights to chill and read.
The kitchen and dining space has a Z-shaped double height space running through it with a full height pantry storage wall, large window seat and exposed brickwork running from inside to outside. The windows have slim frames and also stack fully for a fully indoor outdoor feel.
A holistic retrofit of the house provides a full thermal upgrade and passive stack ventilation throughout. The floor area of the house was doubled from 115m2 to 230m2 as part of the full house refurbishment and extension project.
A huge master bathroom is achieved with a freestanding bath, double sink, double shower and fantastic views without being overlooked.
The master bedroom has a walk-in wardrobe room with its own window.
The children's bathroom is fun with under the sea wallpaper as well as a separate shower and eaves bath tub under the skylight making great use of the eaves space.
The loft extension makes maximum use of the eaves to create two double bedrooms, an additional single eaves guest room / study and the eaves family bathroom.
5 bedrooms upstairs.

Medium sized and white contemporary render terraced house in Munich with four floors, a pitched roof, a tiled roof and a grey roof.

Rear elevation of Blackheath family home with contemporary extension
Expansive and beige contemporary brick and rear house exterior in London with four floors, a pitched roof, a tiled roof and a grey roof.
Expansive and beige contemporary brick and rear house exterior in London with four floors, a pitched roof, a tiled roof and a grey roof.

Inspiration for a large and white modern detached house in Sydney with four floors, a flat roof, a tiled roof and a white roof.
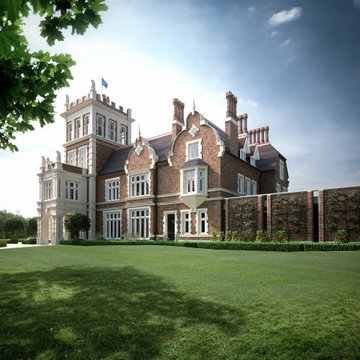
Country living in the middle of Hampstead Heath, combining the classic with the contemporary
Collaboration in ´Athlone House´ Restoration & Etension project by SHH

Rear exterior looking back towards the house from the small walled garden.
Inspiration for a large eclectic brick and rear house exterior in London with four floors, a pitched roof, a tiled roof and a blue roof.
Inspiration for a large eclectic brick and rear house exterior in London with four floors, a pitched roof, a tiled roof and a blue roof.
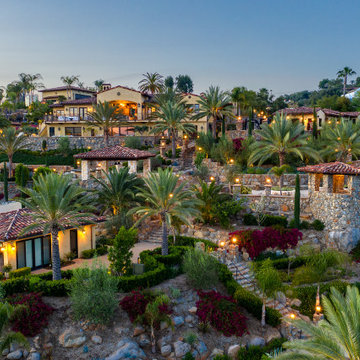
This is an example of an expansive and beige mediterranean render detached house in San Diego with four floors, a pitched roof, a tiled roof and a red roof.
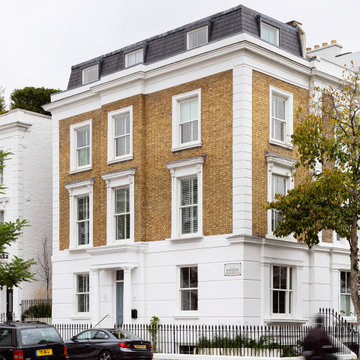
complete renovation for a Victorian house in Notting Hill, London W11
Large victorian brick terraced house in London with four floors, a mansard roof, a tiled roof and a black roof.
Large victorian brick terraced house in London with four floors, a mansard roof, a tiled roof and a black roof.
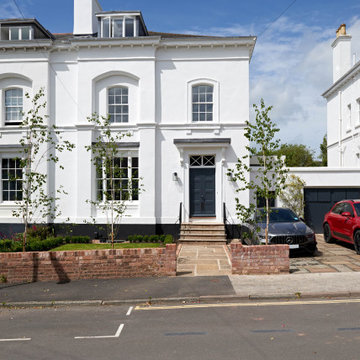
This is an example of a medium sized and white classic render semi-detached house in Devon with four floors, a hip roof and a tiled roof.
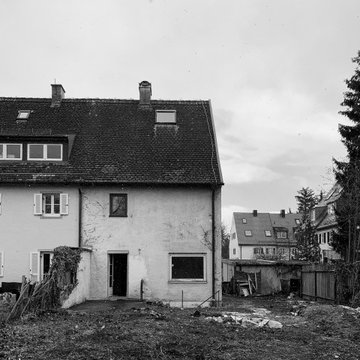
Inspiration for a medium sized and black modern render terraced house in Munich with four floors, a pitched roof, a tiled roof and a red roof.

The front garden to this imposing Grade II listed house has been re-designed by DHV Architects to allow for parking for 3 cars, create an entrance with kerb appeal and a private area for relaxing and enjoying the view onto the Durdham Downs. The grey and silver Mediterranean style planting looks immaculate all year around.
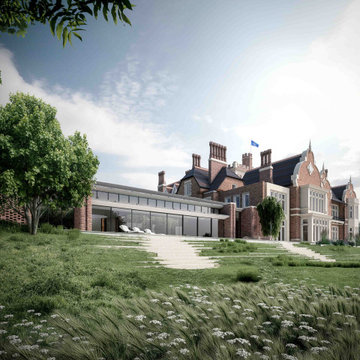
Country living in the middle of Hampstead Heath, combining the classic with the contemporary
Collaboration in ´Athlone House´ Restoration & Etension project by SHH
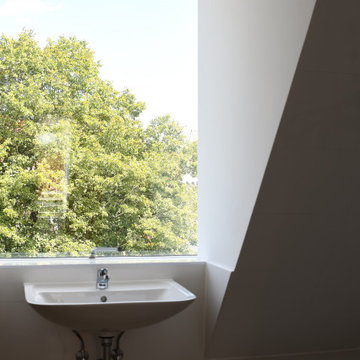
This is an example of a medium sized and black modern render terraced house in Munich with four floors, a pitched roof, a tiled roof and a red roof.
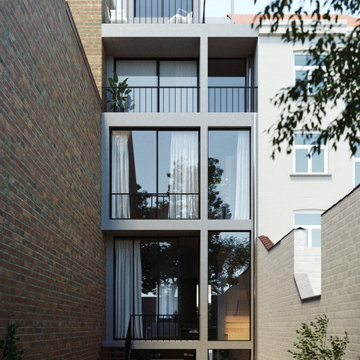
Une maison de maitre, dont la façade avant datant du 19 siècle est restauré et à l'arrière de la bâtisse une extension sur 3 niveaux est prévu pour rajouter une troisième pièce en enfilade à cet maison de maitre bruxelloise.
En tout trois logements sont crées; un triplex, un simplex et un duplex.

Modern Altadore Residence with 6100 Square Feet of developed space.
Simple rectangular monolithic elements without ornamentation. The bare essentials reveals the true essence of minimalist form.
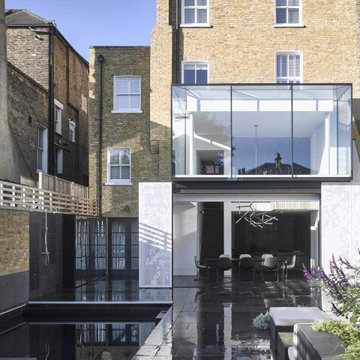
This is an example of a large and brown modern brick semi-detached house in London with four floors, a pitched roof and a tiled roof.
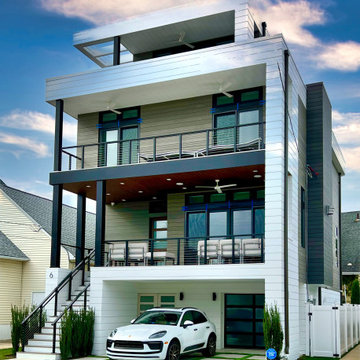
Large and brown detached house in Philadelphia with four floors, mixed cladding, a flat roof, a tiled roof and shiplap cladding.

This is an example of a medium sized and white classic render semi-detached house in Devon with four floors, a hip roof and a tiled roof.
House Exterior with Four Floors and a Tiled Roof Ideas and Designs
1