House Exterior with Metal Cladding and a Black Roof Ideas and Designs
Refine by:
Budget
Sort by:Popular Today
101 - 120 of 547 photos
Item 1 of 3
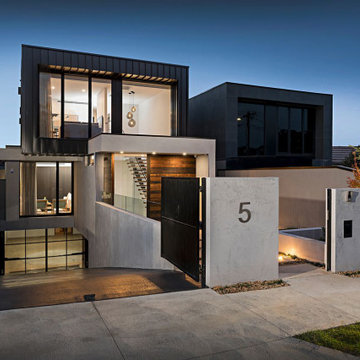
Photo of a large and black contemporary detached house in Melbourne with three floors, metal cladding, a flat roof, a metal roof and a black roof.
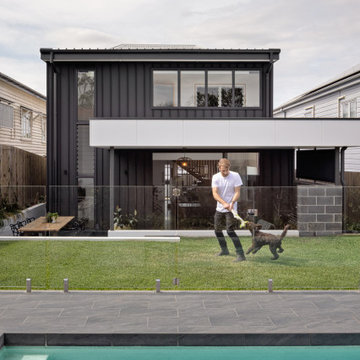
Inspiration for a black contemporary two floor house exterior in Brisbane with metal cladding, a metal roof and a black roof.
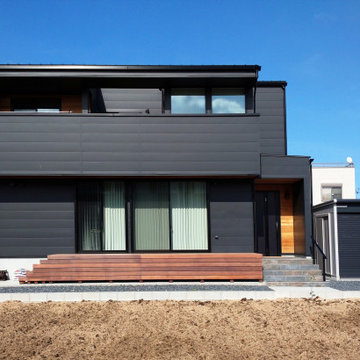
Inspiration for a medium sized and black modern two floor detached house in Other with metal cladding, a lean-to roof, a metal roof and a black roof.
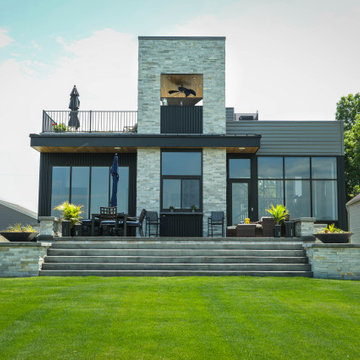
Gorgeous contemporary home sitting on a Northern Indiana resort lake. Built with entertaining in mind; the home hosts a large open great room/kitchen on the main level and an amazing rooftop deck.
Products used: Natural Stone Veneers Platinum Ledgestone and Ramco metal roofing and siding. Landscaping by Linton's.
General Contracting by Martin Bros. Contracting, Inc.; Architectural Design by Helman Sechrist Architecture; Interior Design by Homeowner; Photography by Marie Martin Kinney.
Images are the property of Martin Bros. Contracting, Inc. and may not be used without written consent.
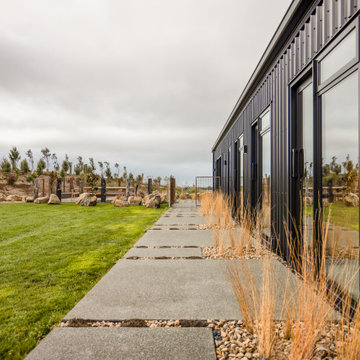
With its gabled rectangular form and black iron cladding, this clever new build makes a striking statement yet complements its natural environment.
Internally, the house has been lined in chipboard with negative detailing. Polished concrete floors not only look stylish but absorb the sunlight that floods in, keeping the north-facing home warm.
The bathroom also features chipboard and two windows to capture the outlook. One of these is positioned at the end of the shower to bring the rural views inside.
Floor-to-ceiling dark tiles in the shower alcove make a stunning contrast to the wood. Made on-site, the concrete vanity benchtops match the imported bathtub and vanity bowls.
Doors from each of the four bedrooms open to their own exposed aggregate terrace, landscaped with plants and boulders.
Attached to the custom kitchen island is a lowered dining area, continuing the chipboard theme. The cabinets and benchtops match those in the bathrooms and contrast with the rest of the open-plan space.
A lot has been achieved in this home on a tight budget.
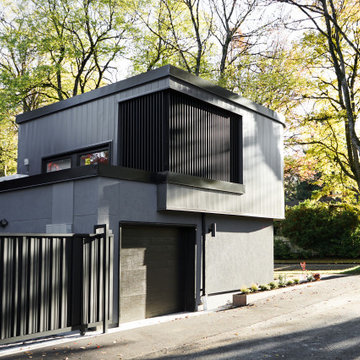
Photo of a small and black two floor tiny house in Vancouver with metal cladding, a flat roof, a metal roof and a black roof.
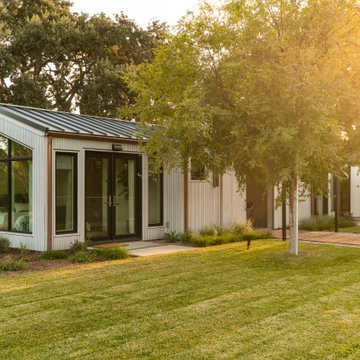
Location: Santa Ynez, CA // Type: Remodel & New Construction // Architect: Salt Architect // Designer: Rita Chan Interiors // Lanscape: Bosky // #RanchoRefugioSY
---
Featured in Sunset, Domino, Remodelista, Modern Luxury Interiors
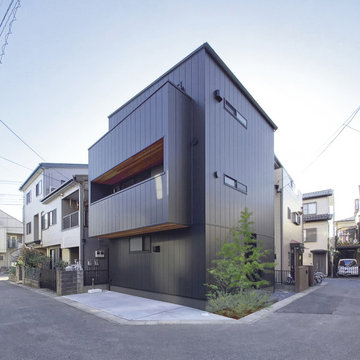
Inspiration for a medium sized and black modern detached house with three floors, metal cladding, a lean-to roof, a metal roof, a black roof and board and batten cladding.
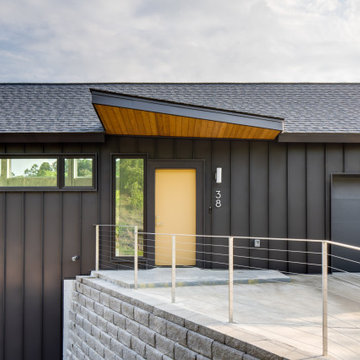
This is an example of a brown contemporary two floor detached house in Little Rock with metal cladding, a pitched roof, a shingle roof and a black roof.
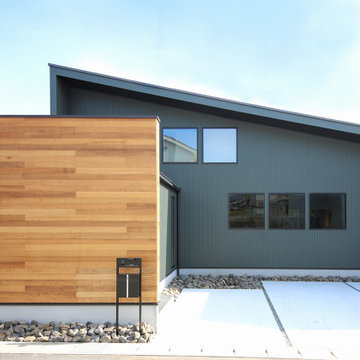
グリーンのガルバリウムを張った片流れ屋根の外観に、レッドシダーの壁を合わせました。自分で木材のメンテナンスを出来るように低い位置にアクセントの木材を配置しました。
Photo of a green modern two floor detached house in Other with metal cladding, a lean-to roof, a metal roof, a black roof and board and batten cladding.
Photo of a green modern two floor detached house in Other with metal cladding, a lean-to roof, a metal roof, a black roof and board and batten cladding.
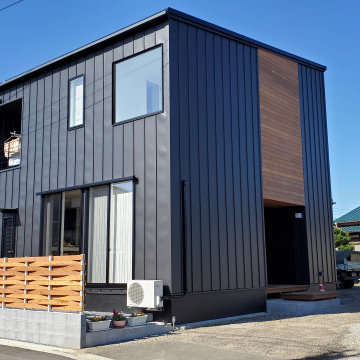
ガルバリウム鋼板とレッドシダーの外壁。
ウッドフェンスも目を引きます。
Design ideas for a medium sized and black scandinavian two floor detached house in Other with metal cladding, a lean-to roof, a metal roof, a black roof and board and batten cladding.
Design ideas for a medium sized and black scandinavian two floor detached house in Other with metal cladding, a lean-to roof, a metal roof, a black roof and board and batten cladding.
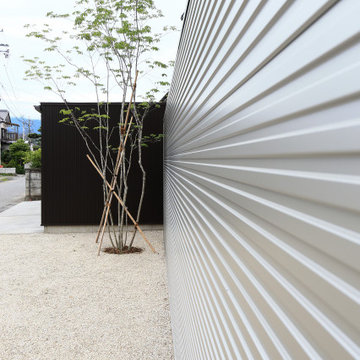
Design ideas for a medium sized modern two floor detached house in Other with metal cladding, a lean-to roof, a metal roof and a black roof.
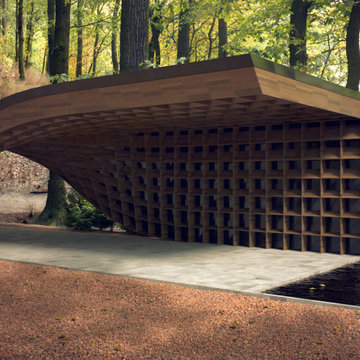
The A-17 Pavilion is a concept design created to host our client’s family and friends on Sundays. Its form is generated by twisting the geometry 90° so that the wall becomes the roof and vice versa. The pavilion is a wooden self-structure with integrated half-lap joints resembling bookshelf frames. Its exterior faces are covered by black satin aluminum plates that reflect the light and colors of its context. The A-17 Pavilion is a statement for integration to its natural environment while having its own protagonist character.
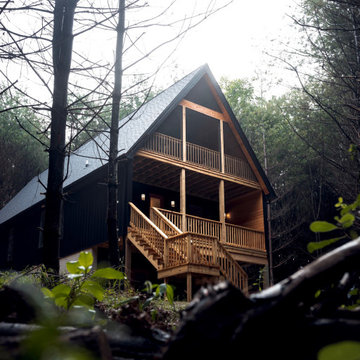
The front view of the cabin hints at the small footprint while a view of the back exposes the expansiveness that is offered across all four stories.
Small and black rustic detached house in Columbus with metal cladding, a shingle roof and a black roof.
Small and black rustic detached house in Columbus with metal cladding, a shingle roof and a black roof.
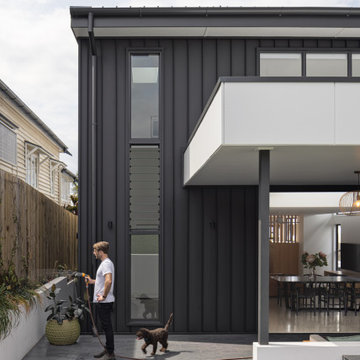
Design ideas for a black contemporary two floor house exterior in Brisbane with metal cladding, a metal roof and a black roof.
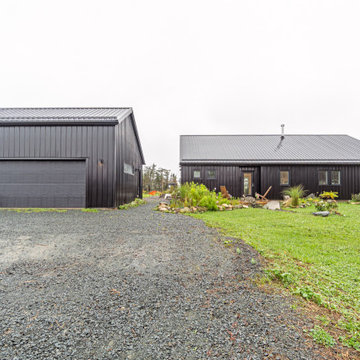
This is an example of a medium sized and black eclectic detached house in Other with metal cladding, a black roof and board and batten cladding.
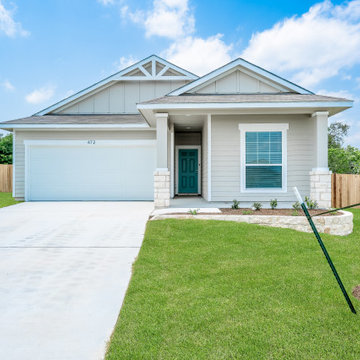
Inspiration for a medium sized and beige traditional bungalow detached house in Austin with metal cladding, a hip roof, a shingle roof and a black roof.
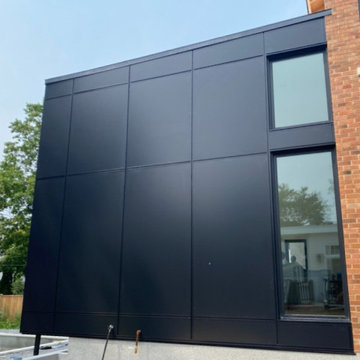
Custom Plank aluminum siding.
This is an example of a large and black eclectic two floor detached house in Montreal with metal cladding, a flat roof, a shingle roof and a black roof.
This is an example of a large and black eclectic two floor detached house in Montreal with metal cladding, a flat roof, a shingle roof and a black roof.
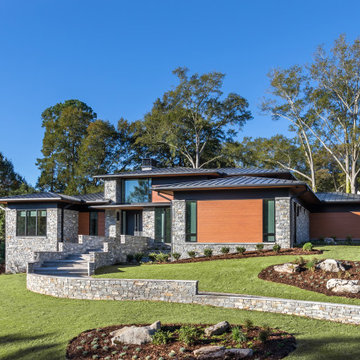
Photo of a large and multi-coloured contemporary bungalow detached house in Other with metal cladding, a metal roof and a black roof.
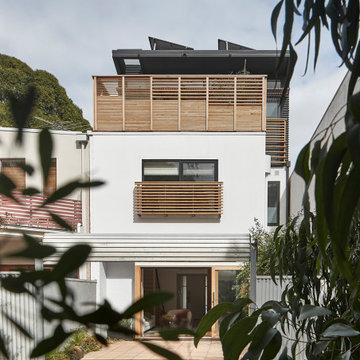
This is an example of a small and black contemporary terraced house in Melbourne with three floors, metal cladding, a flat roof, a metal roof and a black roof.
House Exterior with Metal Cladding and a Black Roof Ideas and Designs
6