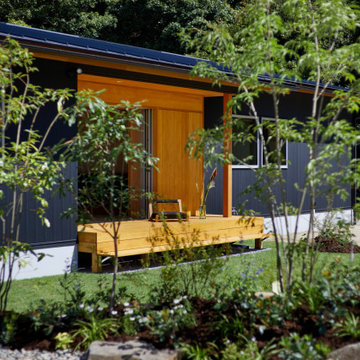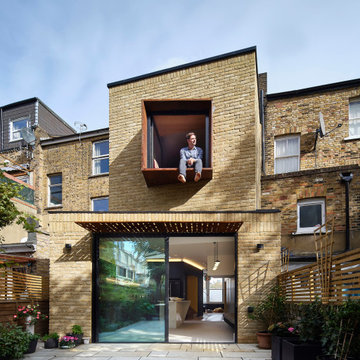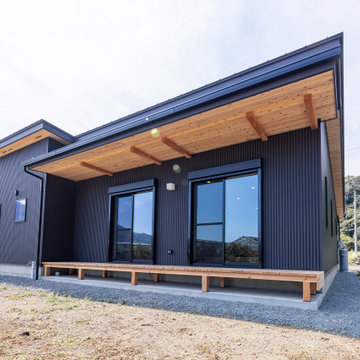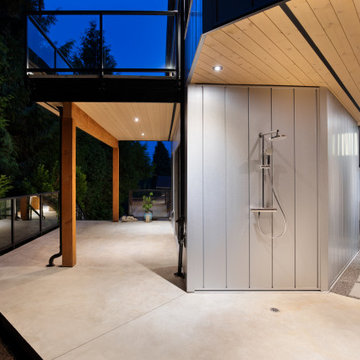House Exterior with Metal Cladding and a Black Roof Ideas and Designs
Refine by:
Budget
Sort by:Popular Today
1 - 20 of 533 photos
Item 1 of 3

The matte black standing seam material wraps up and over the house like a blanket, only exposing the ends of the house where Kebony vertical tongue and groove siding and glass fill in the recessed exterior walls.

Entry walk elevates to welcome visitors to covered entry porch - welcome to bridge house - entry - Bridge House - Fenneville, Michigan - Lake Michigan, Saugutuck, Michigan, Douglas Michigan - HAUS | Architecture For Modern Lifestyles

Roof Cantilever
Photo Credit - Matthew Wagner
Inspiration for a medium sized modern bungalow detached house in Phoenix with metal cladding, a flat roof, a metal roof and a black roof.
Inspiration for a medium sized modern bungalow detached house in Phoenix with metal cladding, a flat roof, a metal roof and a black roof.

This is an example of a medium sized and white urban two floor detached house in Boise with metal cladding, a pitched roof, a metal roof, a black roof and board and batten cladding.

Front of house - Tudor style with contemporary side addition.
Inspiration for a medium sized and black traditional detached house in Toronto with three floors, metal cladding, a shingle roof and a black roof.
Inspiration for a medium sized and black traditional detached house in Toronto with three floors, metal cladding, a shingle roof and a black roof.

Indulge in the perfect fusion of modern comfort and rustic allure with our exclusive Barndominium House Plan. Spanning 3915 sq-ft, it begins with a captivating entry porch, setting the stage for the elegance that lies within.

Guest House
This is an example of a small farmhouse two floor detached house in Atlanta with metal cladding, a flat roof, a metal roof, a black roof and board and batten cladding.
This is an example of a small farmhouse two floor detached house in Atlanta with metal cladding, a flat roof, a metal roof, a black roof and board and batten cladding.

This is an example of a large and gey scandi bungalow detached house in Other with metal cladding, a pitched roof, a metal roof and a black roof.

The modern materials revitalize the 100-year old house while respecting the historic shape and vernacular of the area.
Design ideas for a small and black modern two floor detached house in Ottawa with metal cladding, a hip roof, a metal roof, a black roof and board and batten cladding.
Design ideas for a small and black modern two floor detached house in Ottawa with metal cladding, a hip roof, a metal roof, a black roof and board and batten cladding.

Dog run
Inspiration for an expansive and white farmhouse two floor detached house in Other with metal cladding, a metal roof, a black roof and board and batten cladding.
Inspiration for an expansive and white farmhouse two floor detached house in Other with metal cladding, a metal roof, a black roof and board and batten cladding.

Another new design completed in Pascoe Vale South by our team.
Creating this home is an exciting experience, where we blend the design with its existing fantastic site context, every angle from forest view is just breathtaking.
Our Architecture design for this home puts emphasis on a modern Barn house, where we create a long rectangular form with a cantilevered balcony on 3rd Storey.
Overall, the modern architecture form & material juxtaposed with the natural landscape, bringing the best living experience for our lovely client.

Design ideas for a large and black contemporary two floor house exterior in Other with metal cladding, a pitched roof, a metal roof, a black roof and shiplap cladding.

Double height house extension with cantilevered corten steel window seat to bedroom and perforated corten steel solar shading below
Design ideas for a large and yellow contemporary two floor rear house exterior in London with metal cladding, a flat roof, a metal roof and a black roof.
Design ideas for a large and yellow contemporary two floor rear house exterior in London with metal cladding, a flat roof, a metal roof and a black roof.

Set within open countryside, this recently completed barn conversion demonstrates the charm and potential many modern agricultural buildings offer when converted to residential use. Like many smaller farms this building was located on a holding which has dramatically reduced its farming operation over the past 20 years, which in this instance has led to a number of agricultural buildings being surplus to requirements. We were appointed by the owner to help with re-purposing these buildings, and in this instance, it was considered that this building would be best used as a new residential building.
The permitted development right to change the use of an agricultural building into a dwelling has been with us for some time now and with it the concept of changing rural, redundant barns into dwellings.
This is a building which like so many, had it not been allowed to change use to a dwelling would have sat in the landscape largely redundant except for some very light agricultural storage use.
The intention with this conversion was to retain the agricultural character of the building whilst providing a modern attractive home. Here we have used corrugated sheet metal to clad the building, a material which is common to modern agricultural buildings and inserted contemporary, glazed openings which accentuate the form the of the original building.
The Class Q permitted development rights and Local Plan policies allow us to bring back into use our redundant agricultural buildings to provide modern attractive home which celebrate the changing nature of our countryside. They also go some way to addressing the nationwide push to build more homes, particularly in rural areas in a way that is more sustainable and architecturally provides an interesting design challenge.

2台分のガレージの向こうに玄関があります。屋根勾配を緩やかにして、高さを抑え安定感のあるフォルムになりました。木の仕上げが、温もりと、和モダンを感じさせます。
This is an example of a medium sized and black bungalow detached house in Other with metal cladding, a lean-to roof, a metal roof and a black roof.
This is an example of a medium sized and black bungalow detached house in Other with metal cladding, a lean-to roof, a metal roof and a black roof.

An eco-renovation of a 250 year old cottage in an area of outstanding beauty
Photo of a medium sized and black contemporary two floor rear house exterior in West Midlands with metal cladding, a butterfly roof, a metal roof and a black roof.
Photo of a medium sized and black contemporary two floor rear house exterior in West Midlands with metal cladding, a butterfly roof, a metal roof and a black roof.

Medium sized and black scandinavian two floor detached house in Other with metal cladding, a pitched roof, a metal roof, a black roof and board and batten cladding.

Here are some Unique concept of Container house 3d exterior visualization by architectural visualization companies, Los Angeles, California. There are 2 views of container house design are there in this project. container house design have 3d exterior visualization with stylish glass design, some plants, fireplace with chairs, also a small container as store room & 2 nd design is back side of that house have night view with showing some interior view of house and lighting looks fabulous by architectural visualization companies.
One of the new trend is design of container house, the past few years has been the re-use of shipping containers in order to create the structure of a building, So here is a unique idea to design container home in 3d architectural rendering by architectural visualization companies. The Container house is fast and easy to build in low time and very useful in countryside areas. 3d exterior visualization of Beautiful shipping container house look luxurious and there is a well big open area.

Exterior siding deails contrasts metal and wood - Bridge House - Fenneville, Michigan - Lake Michigan - HAUS | Architecture For Modern Lifestyles, Christopher Short, Indianapolis Architect, Tom Rigney, TR Builders

Exterior back of contemporary 3-storey home
Inspiration for a gey contemporary side detached house in Vancouver with three floors, metal cladding, a flat roof and a black roof.
Inspiration for a gey contemporary side detached house in Vancouver with three floors, metal cladding, a flat roof and a black roof.
House Exterior with Metal Cladding and a Black Roof Ideas and Designs
1