House Exterior with Metal Cladding and a Flat Roof Ideas and Designs
Refine by:
Budget
Sort by:Popular Today
1 - 20 of 2,557 photos
Item 1 of 3

Entry walk elevates to welcome visitors to covered entry porch - welcome to bridge house - entry - Bridge House - Fenneville, Michigan - Lake Michigan, Saugutuck, Michigan, Douglas Michigan - HAUS | Architecture For Modern Lifestyles

A look at the two 20' Off Grid Micro Dwellings we built for New Old Stock Inc here at our Toronto, Canada container modification facility. Included here are two 20' High Cube shipping containers, 12'x20' deck and solar/sun canopy. Notable features include Spanish Ceder throughout, custom mill work, Calcutta tiled shower and toilet area, complete off grid solar power and water for both units.
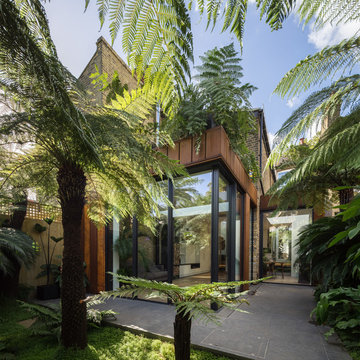
Simon Kennedy
Photo of a medium sized contemporary house exterior in London with three floors, metal cladding and a flat roof.
Photo of a medium sized contemporary house exterior in London with three floors, metal cladding and a flat roof.
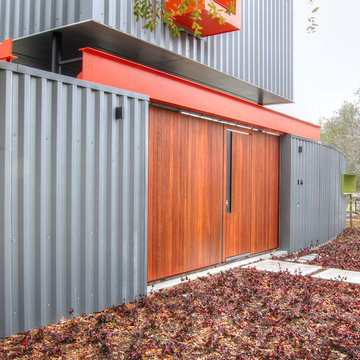
Front Wall of 16 Vanguard Way
Medium sized and gey contemporary two floor house exterior in Dallas with metal cladding and a flat roof.
Medium sized and gey contemporary two floor house exterior in Dallas with metal cladding and a flat roof.

This small guest house is built into the side of the hill and opens up to majestic views of Vail Mountain. The living room cantilevers over the garage below and helps create the feeling of the room floating over the valley below. The house also features a green roof to help minimize the impacts on the house above.

Roof Cantilever
Photo Credit - Matthew Wagner
Inspiration for a medium sized modern bungalow detached house in Phoenix with metal cladding, a flat roof, a metal roof and a black roof.
Inspiration for a medium sized modern bungalow detached house in Phoenix with metal cladding, a flat roof, a metal roof and a black roof.

Cindy Apple
This is an example of a small and gey industrial bungalow house exterior in Seattle with metal cladding and a flat roof.
This is an example of a small and gey industrial bungalow house exterior in Seattle with metal cladding and a flat roof.

Vance Fox
Medium sized and brown contemporary two floor detached house in Sacramento with metal cladding, a flat roof and a metal roof.
Medium sized and brown contemporary two floor detached house in Sacramento with metal cladding, a flat roof and a metal roof.

Photo: Durston Saylor
This is an example of a small contemporary bungalow detached house in New York with metal cladding, a flat roof and a metal roof.
This is an example of a small contemporary bungalow detached house in New York with metal cladding, a flat roof and a metal roof.

Design ideas for a gey modern two floor detached house in Canberra - Queanbeyan with metal cladding, a flat roof and a mixed material roof.

Type-Variant is an award winning home from multi-award winning Minneapolis architect Vincent James, built by Yerigan Construction around 1996. The popular assumption is that it is a shipping container home, but it is actually wood-framed, copper clad volumes, all varying in size, proportion, and natural light. This house includes interior and exterior stairs, ramps, and bridges for travel throughout.
Check out its book on Amazon: Type/Variant House: Vincent James

Photo of a large and black contemporary two floor detached house in Burlington with metal cladding, a flat roof and a metal roof.
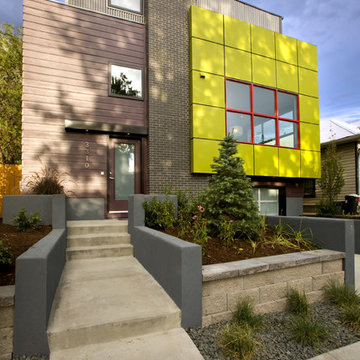
To receive information on products and materials used on this project, please contact me via http://www.iredzine.com
Photos by Jenifer Koskinen- Merritt Design Photo

corten
Photo of a small and red contemporary house exterior in London with three floors, metal cladding and a flat roof.
Photo of a small and red contemporary house exterior in London with three floors, metal cladding and a flat roof.

This is an example of a large and gey modern two floor detached house in Melbourne with metal cladding, a flat roof, a metal roof and a grey roof.

Marie-Caroline Lucat
This is an example of a medium sized and black modern two floor detached house in Montpellier with metal cladding and a flat roof.
This is an example of a medium sized and black modern two floor detached house in Montpellier with metal cladding and a flat roof.

The swimming pool sits between the main living wing and the upper level family wing. The master bedroom has a private terrace with forest views. Below is a pool house sheathed with zinc panels with an outdoor shower facing the forest.
Photographer - Peter Aaron
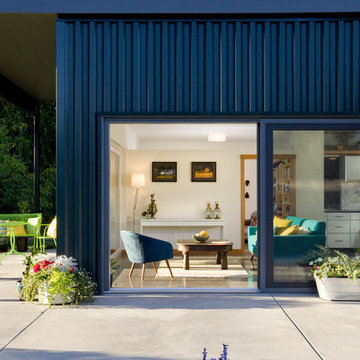
©2016 Ramsay Photography
www.ramsayphotography.com
Design:
artisansgroup.com
Photo of a blue contemporary bungalow house exterior in Seattle with metal cladding and a flat roof.
Photo of a blue contemporary bungalow house exterior in Seattle with metal cladding and a flat roof.
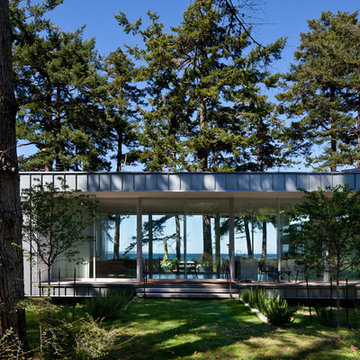
Sean Airhart
Medium sized and gey modern bungalow house exterior in Seattle with metal cladding and a flat roof.
Medium sized and gey modern bungalow house exterior in Seattle with metal cladding and a flat roof.
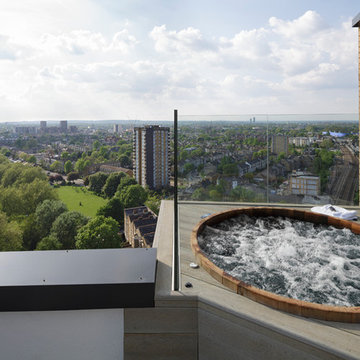
Adam Scott Images
Photo of a medium sized and gey contemporary bungalow house exterior in London with metal cladding and a flat roof.
Photo of a medium sized and gey contemporary bungalow house exterior in London with metal cladding and a flat roof.
House Exterior with Metal Cladding and a Flat Roof Ideas and Designs
1