House Exterior with Metal Cladding and a Flat Roof Ideas and Designs
Refine by:
Budget
Sort by:Popular Today
141 - 160 of 2,558 photos
Item 1 of 3

Medium sized and blue contemporary two floor detached house in Other with metal cladding, a flat roof and a metal roof.
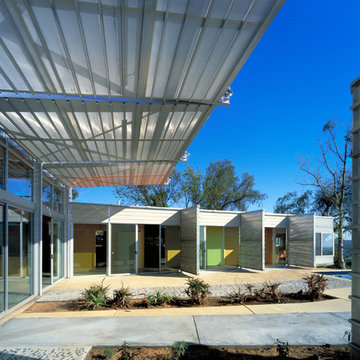
Photo by Grant Mudford
Inspiration for an urban bungalow detached house in Other with metal cladding and a flat roof.
Inspiration for an urban bungalow detached house in Other with metal cladding and a flat roof.
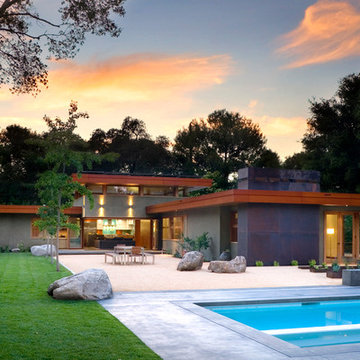
© 2006
This is an example of a contemporary two floor house exterior in San Francisco with metal cladding and a flat roof.
This is an example of a contemporary two floor house exterior in San Francisco with metal cladding and a flat roof.
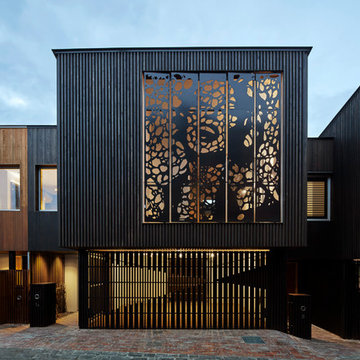
Peter Clarke Photography
This is an example of a large and black contemporary split-level detached house in Melbourne with metal cladding, a flat roof and a metal roof.
This is an example of a large and black contemporary split-level detached house in Melbourne with metal cladding, a flat roof and a metal roof.

This small guest house is built into the side of the hill and opens up to majestic views of Vail Mountain. The living room cantilevers over the garage below and helps create the feeling of the room floating over the valley below. The house also features a green roof to help minimize the impacts on the house above.

StudioBell
Inspiration for a gey urban bungalow house exterior in Nashville with metal cladding and a flat roof.
Inspiration for a gey urban bungalow house exterior in Nashville with metal cladding and a flat roof.
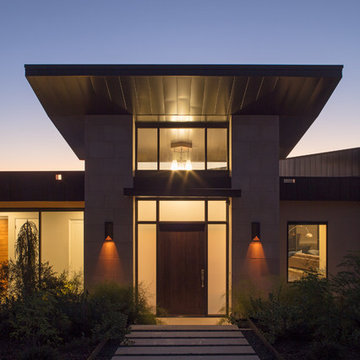
Modern entry tower clad in limestone.
Design ideas for a large and black contemporary bungalow detached house in Austin with metal cladding, a flat roof and a metal roof.
Design ideas for a large and black contemporary bungalow detached house in Austin with metal cladding, a flat roof and a metal roof.

A look at the two 20' Off Grid Micro Dwellings we built for New Old Stock Inc here at our Toronto, Canada container modification facility. Included here are two 20' High Cube shipping containers, 12'x20' deck and solar/sun canopy. Notable features include Spanish Ceder throughout, custom mill work, Calcutta tiled shower and toilet area, complete off grid solar power and water for both units.
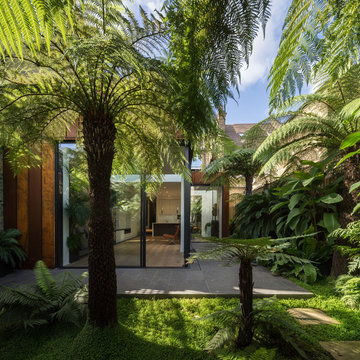
Simon Kennedy
Photo of a medium sized contemporary house exterior in London with three floors, metal cladding and a flat roof.
Photo of a medium sized contemporary house exterior in London with three floors, metal cladding and a flat roof.

Front view of a two 40' shipping container home.
Adina Currie Photography - www.adinaphotography.com
Small and white modern bungalow house exterior in Calgary with metal cladding and a flat roof.
Small and white modern bungalow house exterior in Calgary with metal cladding and a flat roof.
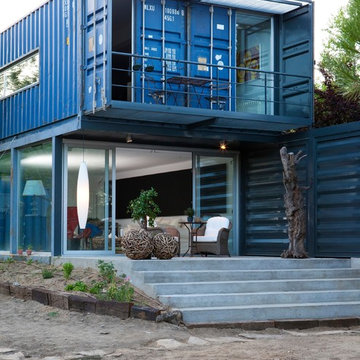
Small and blue industrial two floor house exterior in Madrid with metal cladding and a flat roof.

Photograhpy by Braden Gunem
Project by Studio H:T principal in charge Brad Tomecek (now with Tomecek Studio Architecture). This project questions the need for excessive space and challenges occupants to be efficient. Two shipping containers saddlebag a taller common space that connects local rock outcroppings to the expansive mountain ridge views. The containers house sleeping and work functions while the center space provides entry, dining, living and a loft above. The loft deck invites easy camping as the platform bed rolls between interior and exterior. The project is planned to be off-the-grid using solar orientation, passive cooling, green roofs, pellet stove heating and photovoltaics to create electricity.
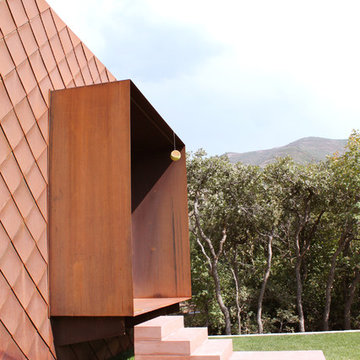
Sparano + Mooney Architecture / Dustin Aksland
Inspiration for a modern house exterior in Salt Lake City with metal cladding and a flat roof.
Inspiration for a modern house exterior in Salt Lake City with metal cladding and a flat roof.
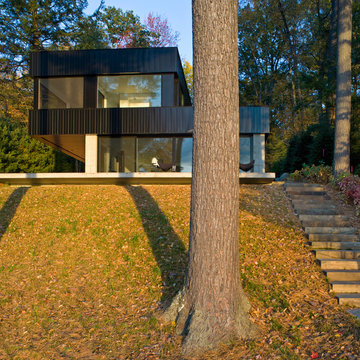
This is an example of a large and black contemporary two floor detached house in Burlington with metal cladding, a flat roof and a metal roof.

one container house design have exterior design with stylish glass design, some plants, fireplace with chairs, also a small container as store room.
This is an example of a large and brown retro bungalow tiny house in Boston with metal cladding, a flat roof, a metal roof, a black roof and shingles.
This is an example of a large and brown retro bungalow tiny house in Boston with metal cladding, a flat roof, a metal roof, a black roof and shingles.
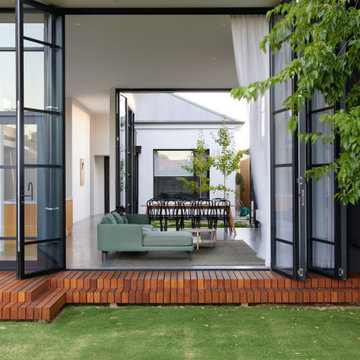
4m high Bi-fold window with black trims and transoms stack back to connect the interior living spaces with the courtyard.
Inspiration for a medium sized and black contemporary bungalow detached house in Adelaide with metal cladding, a flat roof, a metal roof, a grey roof and board and batten cladding.
Inspiration for a medium sized and black contemporary bungalow detached house in Adelaide with metal cladding, a flat roof, a metal roof, a grey roof and board and batten cladding.
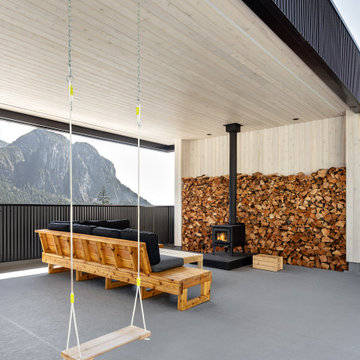
Photo of a medium sized and black contemporary detached house in Vancouver with three floors, metal cladding, a flat roof and a metal roof.

Container House exterior
Medium sized and brown urban two floor detached house in Seattle with metal cladding, a flat roof and a mixed material roof.
Medium sized and brown urban two floor detached house in Seattle with metal cladding, a flat roof and a mixed material roof.
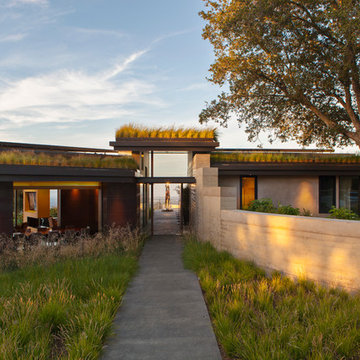
Interior Designer Jacques Saint Dizier
Landscape Architect Dustin Moore of Strata
while with Suzman Cole Design Associates
Frank Paul Perez, Red Lily Studios

Cindy Apple
This is an example of a small and gey industrial bungalow house exterior in Seattle with metal cladding and a flat roof.
This is an example of a small and gey industrial bungalow house exterior in Seattle with metal cladding and a flat roof.
House Exterior with Metal Cladding and a Flat Roof Ideas and Designs
8