House Exterior with Metal Cladding and a Grey Roof Ideas and Designs
Refine by:
Budget
Sort by:Popular Today
21 - 40 of 658 photos
Item 1 of 3
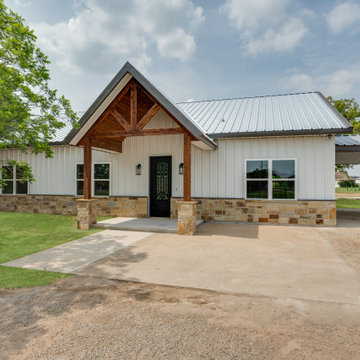
New home barndominium build. White metal with rock accents. Connected carport and breezeway. Covered back porch.
Design ideas for a medium sized and white farmhouse bungalow detached house in Dallas with metal cladding, a pitched roof, a metal roof and a grey roof.
Design ideas for a medium sized and white farmhouse bungalow detached house in Dallas with metal cladding, a pitched roof, a metal roof and a grey roof.
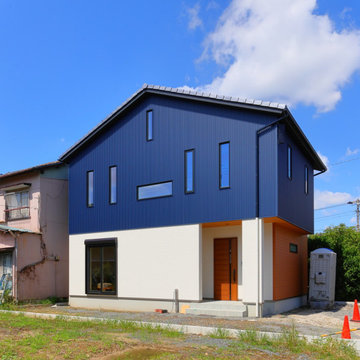
ネイビー×ホワイト×木の3色を用いた印象的な外観
Photo of a blue modern two floor detached house in Nagoya with metal cladding, a pitched roof, a tiled roof and a grey roof.
Photo of a blue modern two floor detached house in Nagoya with metal cladding, a pitched roof, a tiled roof and a grey roof.

Architecture by : Princeton Design Collaborative 360pdc.com
photo by Jeffery Edward Tryon
Inspiration for a medium sized and brown retro bungalow detached house in Philadelphia with metal cladding, a pitched roof, a metal roof, a grey roof and board and batten cladding.
Inspiration for a medium sized and brown retro bungalow detached house in Philadelphia with metal cladding, a pitched roof, a metal roof, a grey roof and board and batten cladding.
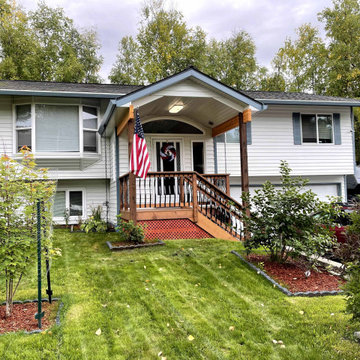
Entry and covered porch addition.
Photo of a medium sized and white classic bungalow detached house in Other with metal cladding, a pitched roof, a shingle roof, a grey roof and shiplap cladding.
Photo of a medium sized and white classic bungalow detached house in Other with metal cladding, a pitched roof, a shingle roof, a grey roof and shiplap cladding.
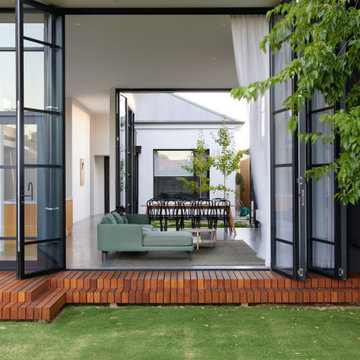
4m high Bi-fold window with black trims and transoms stack back to connect the interior living spaces with the courtyard.
Inspiration for a medium sized and black contemporary bungalow detached house in Adelaide with metal cladding, a flat roof, a metal roof, a grey roof and board and batten cladding.
Inspiration for a medium sized and black contemporary bungalow detached house in Adelaide with metal cladding, a flat roof, a metal roof, a grey roof and board and batten cladding.
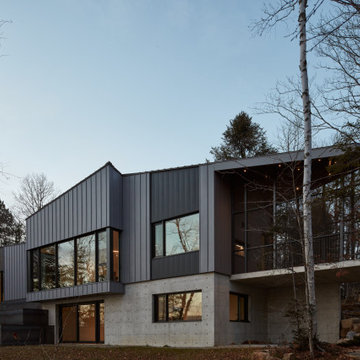
Complete view of the lake facade at sun down.
Photo of a large and gey contemporary two floor detached house in Montreal with metal cladding, a half-hip roof, a metal roof, a grey roof and shiplap cladding.
Photo of a large and gey contemporary two floor detached house in Montreal with metal cladding, a half-hip roof, a metal roof, a grey roof and shiplap cladding.
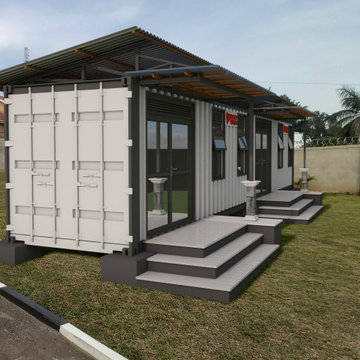
Design ideas for a small and gey modern detached house in Other with metal cladding and a grey roof.
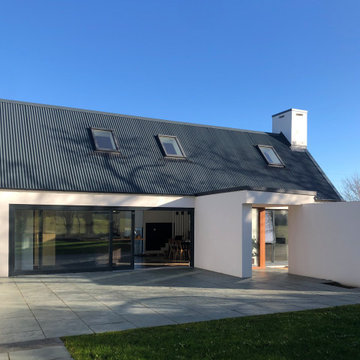
Living Block view from rear garden
Design ideas for a medium sized and white modern two floor detached house in Dublin with metal cladding, a pitched roof, a metal roof and a grey roof.
Design ideas for a medium sized and white modern two floor detached house in Dublin with metal cladding, a pitched roof, a metal roof and a grey roof.
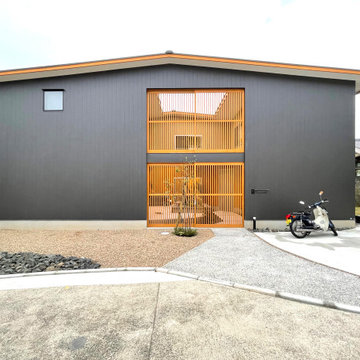
設計&施工 (株)イン&エムスクエア
福岡市の都心部近めのエリアで、やや小高い丘の上にある住宅地。中庭を介して玄関にアプローチする家です。リビングに面する中庭では小さなお子様も内と外を自由に行き交える内なる外部空間です。さらにシンボルツリーを眺めながら季節を楽しむことができます。道路面には桜の木々がたくさんあり、春にはリビングの窓いっぱいに咲き誇る桜を見ることができます。ほとんどの部屋が中庭を向いており、1階の趣味室、2階の趣味室からも中庭のシンボルツリーを眺めることができます。2階にある洗面室は南向きなので明るく、さらに5帖ほどの広さなので、洗濯物も干しっぱなしにでき機能的。リビング・ダイニングには造り付の作業台や、パソコンコーナー、TV台があるのでスッキリと使用することができます。床はタモ材で北欧家具などに馴染む造りとなっています。洗面台も造り付で細やかにご要望を取り入れています。

Remodel of an existing, dated 1990s house within greenbelt. The project involved a full refurbishment, recladding of the exterior and a two storey extension to the rear.
The scheme provides much needed extra space for a growing family, taking advantage of the large plot, integrating the exterior with the generous open plan interior living spaces.
Group D guided the client through the concept, planning, tender and construction stages of the project, ensuring a high quality delivery of the scheme.
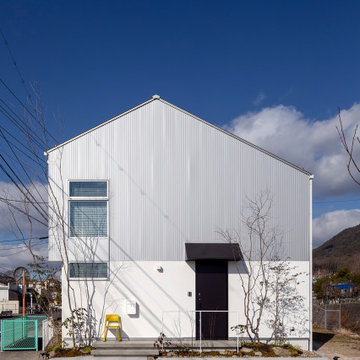
Medium sized and gey scandinavian two floor detached house in Other with metal cladding, a pitched roof, a metal roof, a grey roof and board and batten cladding.
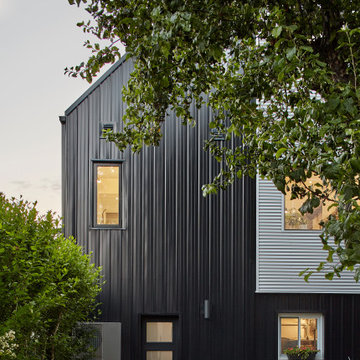
Design ideas for a small and gey contemporary detached house in Toronto with three floors, metal cladding, a metal roof and a grey roof.
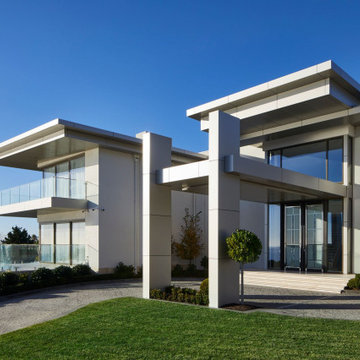
Inspiration for a large and gey contemporary front detached house in Melbourne with three floors, metal cladding, a flat roof and a grey roof.
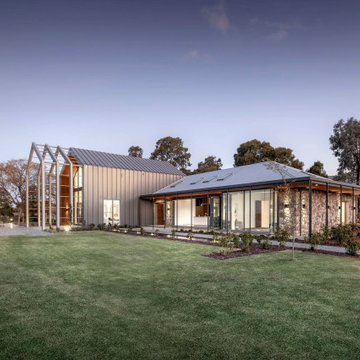
Within the lush acres of Chirnside Park, lies the Woorarra house overlooking the views of the surrounding hills and greenery. With a timeless yet contemporary design, the existing farmhouse was transformed into a spacious home featuring an open plan to allow breath taking views.
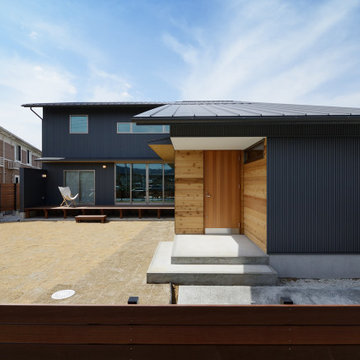
1階から2階へと続く大きな片流れ屋根が印象的な外観。グレーのガルバリウム鋼板の外壁を主として、要所で木部をアクセントとしました。平面的にはL字を基本とし、入隅に向けて大きな開口を庭に向けて取り付けました。芝を広く植え付けた庭に向けて設置した広いウッドデッキで、のんびり過ごすことができます。
Large and gey world-inspired two floor detached house in Other with metal cladding, a lean-to roof, a metal roof, a grey roof and board and batten cladding.
Large and gey world-inspired two floor detached house in Other with metal cladding, a lean-to roof, a metal roof, a grey roof and board and batten cladding.

Breezeway between house and garage includes covered hot tub area screened from primary entrance on opposite side - Architect: HAUS | Architecture For Modern Lifestyles - Builder: WERK | Building Modern - Photo: HAUS
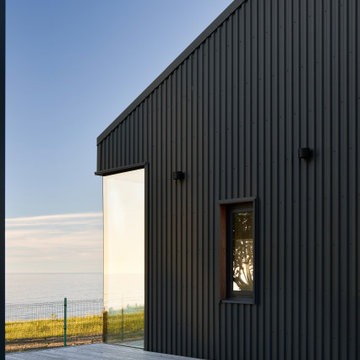
Заказчики этого проекта — молодая семья с европейскими взглядами на жизнь. Они мечтали о загородном доме для отдыха вдвоём, с семьёй и с друзьями. Дом хотели современный, небольшой и обязательно деревянный.
Проект Rote House выглядит необычно и смело, он идеально вписывается в ландшафт, становясь его неотъемлемой частью.
Нестандартную форму дома нам подсказал вытянутый участок. Здание имеет два корпуса, объединенных деревянной террасой. В основном корпусе расположились две спальни, кухня-гостиная с уникальным камином Focus. В гостевом корпусе — две спальни, каждая — с видом на море.
Для того, чтобы из всех комнат и с террасы открывались полноценные панорамные виды, мы приняли решение поднять весь дом на высоту 1.5 метра от земли. В фундаменте использованы бетонные сваи длиной 3 метра и консольная плита перекрытия. Благодаря этому фасады получили уникальный цоколь с обратным уклоном.
Панорамный обзор обеспечивают витрины высотой 3 метра и общей площадью 90 квадратных метров.
Террасу мы выложили из очень мягкой лиственницы. Материал по текстуре напоминает вельвет, поэтому каждый шаг приносит тактильное удовольствие.
Из дерева также выполнены входные зоны, подшивка навеса и внутренние стены. Это решение работает на контрасте с внешним образом дома: издалека он кажется неприступным и холодным за счет фасадов, облицованных металлом, в то время как внутри всего хочется коснуться, благодаря мягкости и теплоте дерева. Строгий снаружи, дом приятно обнимает внутри.
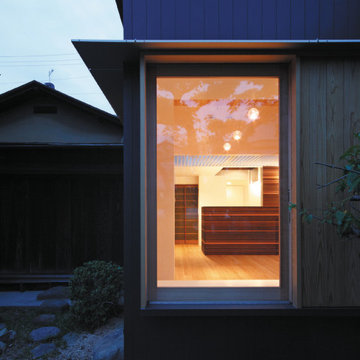
Design ideas for a small and black modern bungalow detached house in Other with metal cladding, a lean-to roof, a metal roof, a grey roof and board and batten cladding.

Exterior of the "Primordial House", a modern duplex by DVW
Small and gey modern bungalow semi-detached house in New Orleans with metal cladding, a pitched roof, a metal roof and a grey roof.
Small and gey modern bungalow semi-detached house in New Orleans with metal cladding, a pitched roof, a metal roof and a grey roof.
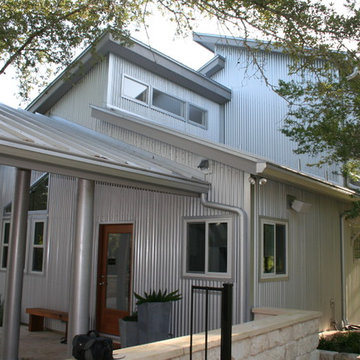
Turkey creek exterior utility storage
This is an example of a gey modern two floor flat in Austin with metal cladding, a lean-to roof, a metal roof and a grey roof.
This is an example of a gey modern two floor flat in Austin with metal cladding, a lean-to roof, a metal roof and a grey roof.
House Exterior with Metal Cladding and a Grey Roof Ideas and Designs
2