House Exterior with Metal Cladding and a Metal Roof Ideas and Designs
Refine by:
Budget
Sort by:Popular Today
41 - 60 of 4,015 photos
Item 1 of 3

This is an example of a small and black modern two floor tiny house in Other with metal cladding, a lean-to roof and a metal roof.

Inspiration for a small and gey modern two floor detached house in Boise with metal cladding, a butterfly roof and a metal roof.

片流れの屋根が印象的なシンプルなファサード。
外壁のグリーンと木製の玄関ドアがナチュラルなあたたかみを感じさせる。
シンプルな外観に合わせ、庇も出来るだけスッキリと見えるようデザインした。
Inspiration for a green and medium sized scandi bungalow detached house in Other with a lean-to roof, a metal roof, metal cladding, a grey roof and board and batten cladding.
Inspiration for a green and medium sized scandi bungalow detached house in Other with a lean-to roof, a metal roof, metal cladding, a grey roof and board and batten cladding.
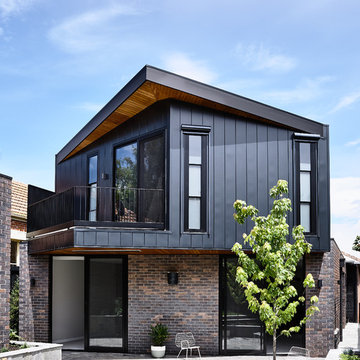
Photographer Alex Reinders
Black and large contemporary two floor detached house in Melbourne with metal cladding, a flat roof and a metal roof.
Black and large contemporary two floor detached house in Melbourne with metal cladding, a flat roof and a metal roof.
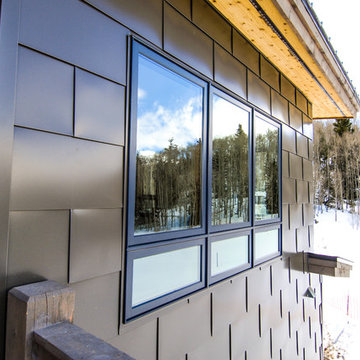
Custom fabricated metal siding.
Photo by Amy Marie Imagery
This is an example of a medium sized and gey traditional two floor detached house in Denver with a lean-to roof, a metal roof and metal cladding.
This is an example of a medium sized and gey traditional two floor detached house in Denver with a lean-to roof, a metal roof and metal cladding.
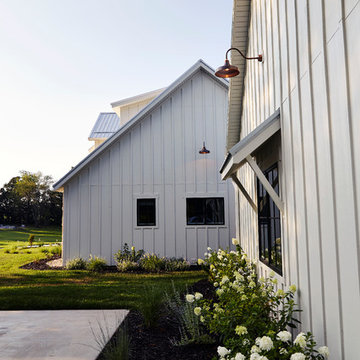
Photography by Starboard & Port of Springfield, Missouri.
This is an example of a large country two floor detached house in Other with metal cladding, a pitched roof and a metal roof.
This is an example of a large country two floor detached house in Other with metal cladding, a pitched roof and a metal roof.

Medium sized and black scandinavian two floor detached house in Yokohama with metal cladding, a lean-to roof and a metal roof.

James Florio & Kyle Duetmeyer
Inspiration for a medium sized and black modern two floor detached house in Denver with metal cladding, a pitched roof and a metal roof.
Inspiration for a medium sized and black modern two floor detached house in Denver with metal cladding, a pitched roof and a metal roof.
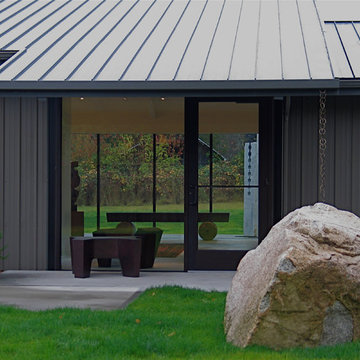
sam van fleet
Front entry to the studio
Inspiration for a medium sized and gey contemporary bungalow detached house in Seattle with metal cladding, a pitched roof and a metal roof.
Inspiration for a medium sized and gey contemporary bungalow detached house in Seattle with metal cladding, a pitched roof and a metal roof.
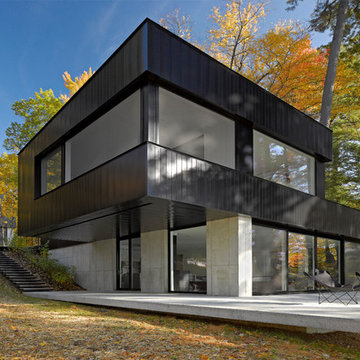
Inspiration for a large and black contemporary two floor detached house in Burlington with metal cladding, a flat roof and a metal roof.

Custom Barndominium
Inspiration for a medium sized and gey rustic bungalow detached house in Austin with metal cladding, a pitched roof, a metal roof and a grey roof.
Inspiration for a medium sized and gey rustic bungalow detached house in Austin with metal cladding, a pitched roof, a metal roof and a grey roof.

Design ideas for a small and black modern two floor tiny house in Other with metal cladding, a lean-to roof and a metal roof.
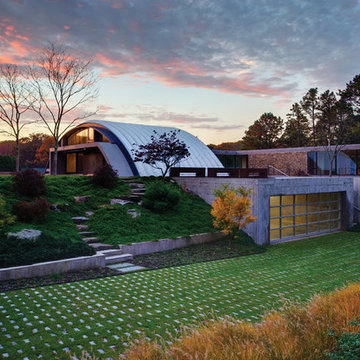
Images courtesy of MB Architecture
This is an example of a large contemporary detached house in Other with metal cladding and a metal roof.
This is an example of a large contemporary detached house in Other with metal cladding and a metal roof.
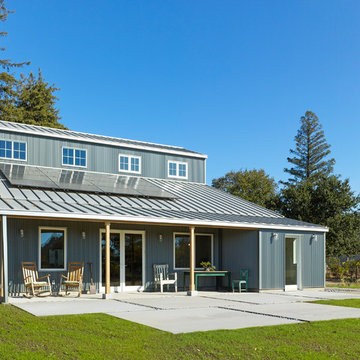
Inspiration for a gey rural two floor detached house in San Francisco with metal cladding, a pitched roof and a metal roof.

This is an example of a large and brown rural two floor detached house in Other with a lean-to roof, a metal roof and metal cladding.
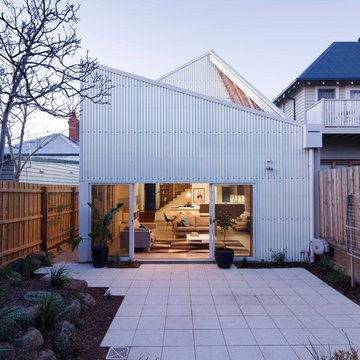
Ben Hoskings
Design ideas for an urban two floor detached house in Melbourne with metal cladding, a lean-to roof and a metal roof.
Design ideas for an urban two floor detached house in Melbourne with metal cladding, a lean-to roof and a metal roof.

A weekend getaway / ski chalet for a young Boston family.
24ft. wide, sliding window-wall by Architectural Openings. Photos by Matt Delphenich
This is an example of a small and brown modern two floor detached house in Boston with metal cladding, a lean-to roof and a metal roof.
This is an example of a small and brown modern two floor detached house in Boston with metal cladding, a lean-to roof and a metal roof.
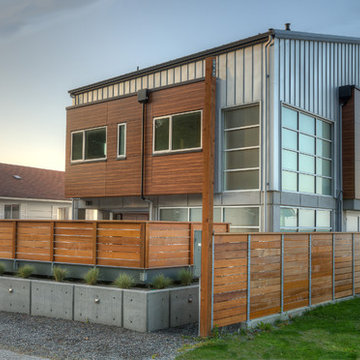
View from road. Photography by Lucas Henning.
Photo of a gey and small contemporary two floor detached house in Seattle with metal cladding, a lean-to roof and a metal roof.
Photo of a gey and small contemporary two floor detached house in Seattle with metal cladding, a lean-to roof and a metal roof.

Design ideas for a medium sized and black modern bungalow detached house in San Luis Obispo with metal cladding, a pitched roof, a metal roof and a black roof.
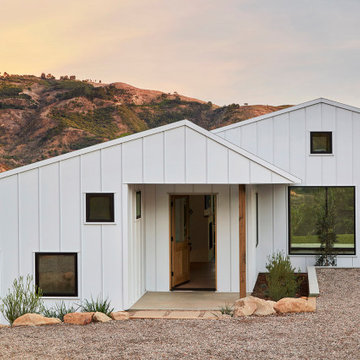
Medium sized and white contemporary bungalow detached house in Santa Barbara with metal cladding, a pitched roof and a metal roof.
House Exterior with Metal Cladding and a Metal Roof Ideas and Designs
3