House Exterior with Metal Cladding and a Metal Roof Ideas and Designs
Refine by:
Budget
Sort by:Popular Today
81 - 100 of 4,015 photos
Item 1 of 3
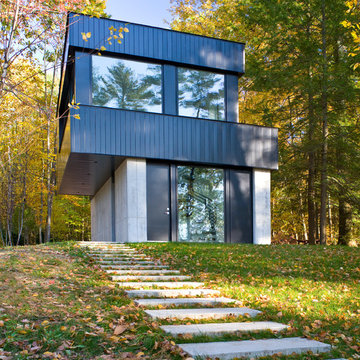
This is an example of a large and black contemporary two floor detached house in Burlington with metal cladding, a flat roof and a metal roof.
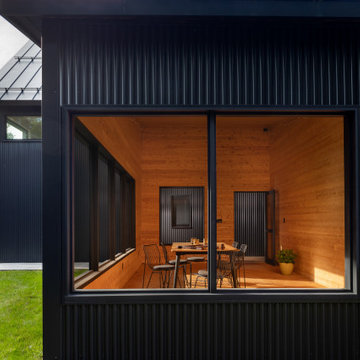
Photo of a black contemporary bungalow detached house in Other with metal cladding, a pitched roof, a metal roof, a black roof and shiplap cladding.
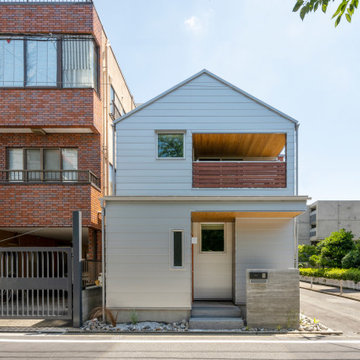
Design ideas for a small and gey modern two floor detached house in Tokyo with metal cladding, a pitched roof, a metal roof and a grey roof.

A bronze cladded extension with a distinctive form in a conservation area, the new extension complements the character of the Queen Anne style Victorian house, and yet contemporary in its design and choice of materials.
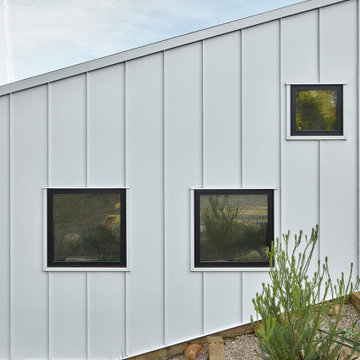
Design ideas for a medium sized and white contemporary bungalow detached house in Santa Barbara with metal cladding, a pitched roof and a metal roof.
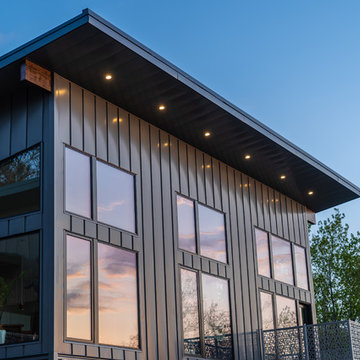
Design ideas for a gey and medium sized modern two floor detached house in Other with metal cladding, a metal roof and a lean-to roof.
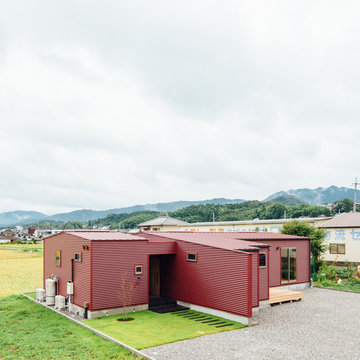
Medium sized and red world-inspired bungalow detached house in Other with metal cladding, a pitched roof and a metal roof.

Photo by : Taito Kusakabe
Small and gey modern bungalow house exterior in Other with metal cladding, a lean-to roof and a metal roof.
Small and gey modern bungalow house exterior in Other with metal cladding, a lean-to roof and a metal roof.
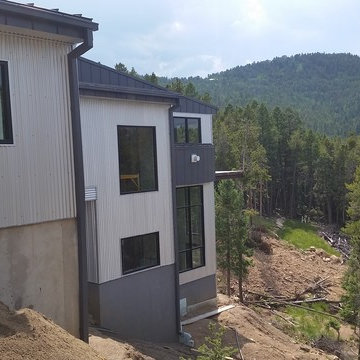
Photo of a large and multi-coloured modern detached house in Denver with three floors, metal cladding and a metal roof.
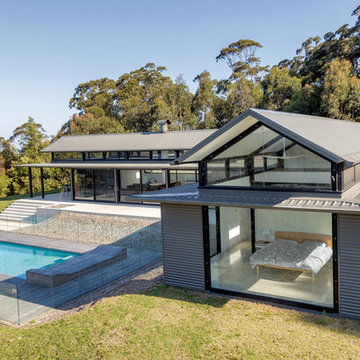
Marian Riabic
Inspiration for a large and gey contemporary bungalow detached house in Sydney with metal cladding, a pitched roof and a metal roof.
Inspiration for a large and gey contemporary bungalow detached house in Sydney with metal cladding, a pitched roof and a metal roof.
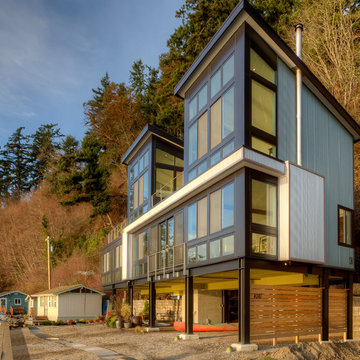
View from walking path. Photography by Lucas Henning.
Design ideas for a small and gey modern detached house in Seattle with three floors, metal cladding, a lean-to roof and a metal roof.
Design ideas for a small and gey modern detached house in Seattle with three floors, metal cladding, a lean-to roof and a metal roof.
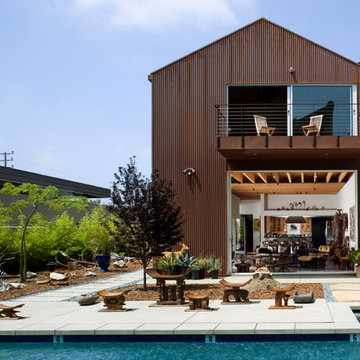
Oversized sliding glass doors open the steel structure on two sides (sliding into wall pockets), transforming the house into an airy pavilion. (Photo: Grant Mudford)
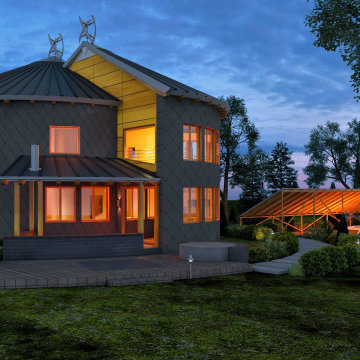
Exterior of Lakeside Net Zero Passive House. Circular home, split in half with the halves offset to make front and rear entrances. Themes of "flow" and "connection to nature". More photos coming soon.
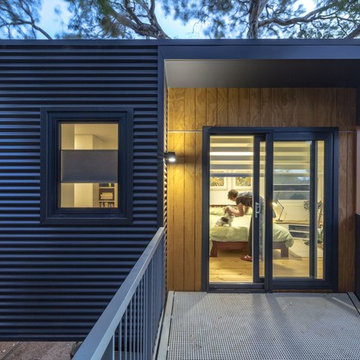
Ben Wrigley
Inspiration for a small and gey contemporary bungalow detached house in Canberra - Queanbeyan with metal cladding, a flat roof and a metal roof.
Inspiration for a small and gey contemporary bungalow detached house in Canberra - Queanbeyan with metal cladding, a flat roof and a metal roof.
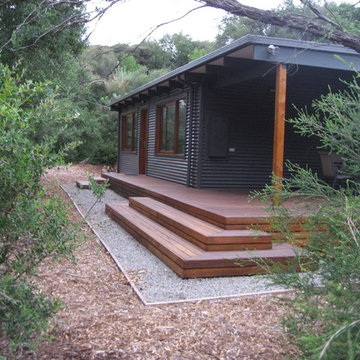
Peter Heffernen
Photo of a small and gey contemporary bungalow detached house in Melbourne with metal cladding, a pitched roof and a metal roof.
Photo of a small and gey contemporary bungalow detached house in Melbourne with metal cladding, a pitched roof and a metal roof.

Medium sized and black scandinavian two floor detached house in Other with metal cladding, a pitched roof, a metal roof, a black roof and board and batten cladding.
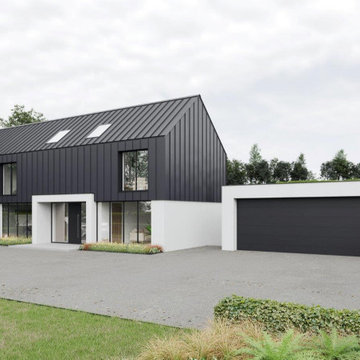
Large and gey contemporary two floor detached house in Belfast with metal cladding, a pitched roof and a metal roof.
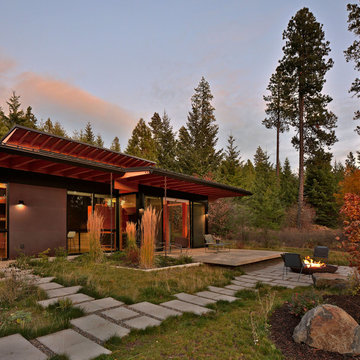
Inspiration for a medium sized and black modern two floor detached house in Seattle with metal cladding, a lean-to roof and a metal roof.
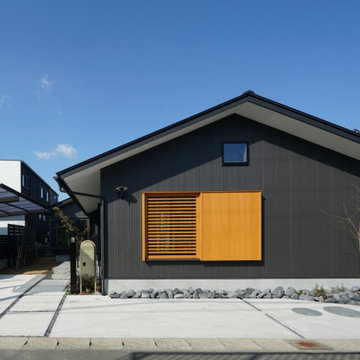
Photo of a black bungalow detached house in Other with metal cladding, a pitched roof, a metal roof, a black roof and board and batten cladding.

Design ideas for a small and gey industrial bungalow tiny house in Other with metal cladding, a flat roof, a metal roof and board and batten cladding.
House Exterior with Metal Cladding and a Metal Roof Ideas and Designs
5