House Exterior with Mixed Cladding and a Brown Roof Ideas and Designs
Refine by:
Budget
Sort by:Popular Today
1 - 20 of 834 photos
Item 1 of 3

LeafGuard® Brand Gutters are custom-made for each home they are installed on. This allows them to be manufactured in the exact sizes needed for a house. This equates to no seams. Unlike seamed systems, LeafGuard® Gutters do not have the worry of cracking and leaking.
Here's a project our craftsmen completed for our client, Cindy.

This view of the side of the home shows two entry doors to the new addition as well as the owners' private deck and hot tub.
Photo of a large and green eclectic two floor detached house in Portland with mixed cladding, a hip roof, a shingle roof, a brown roof and shingles.
Photo of a large and green eclectic two floor detached house in Portland with mixed cladding, a hip roof, a shingle roof, a brown roof and shingles.

Timber Frame Home, Rustic Barnwood, Stone, Corrugated Metal Siding
This is an example of a medium sized and brown rustic detached house in Denver with three floors, mixed cladding, a pitched roof, a shingle roof and a brown roof.
This is an example of a medium sized and brown rustic detached house in Denver with three floors, mixed cladding, a pitched roof, a shingle roof and a brown roof.

VISION AND NEEDS:
Homeowner sought a ‘retreat’ outside of NY that would have water views and offer options for entertaining groups of friends in the house and by pool. Being a car enthusiast, it was important to have a multi-car-garage.
MCHUGH SOLUTION:
The client sought McHugh because of our recognizable modern designs in the area.
We were up for the challenge to design a home with a narrow lot located in a flood zone where views of the Toms River were secured from multiple rooms; while providing privacy on either side of the house. The elevated foundation offered incredible views from the roof. Each guest room opened up to a beautiful balcony. Flower beds, beautiful natural stone quarried from West Virginia and cedar siding, warmed the modern aesthetic, as you ascend to the front porch.

Form and function meld in this smaller footprint ranch home perfect for empty nesters or young families.
Small and brown modern bungalow detached house in Indianapolis with mixed cladding, a butterfly roof, a mixed material roof, a brown roof and board and batten cladding.
Small and brown modern bungalow detached house in Indianapolis with mixed cladding, a butterfly roof, a mixed material roof, a brown roof and board and batten cladding.

Adorable rustic farmhouse in Granbury, Texas. Custom designed and built by All Over Solutions - BJ Oliver.
Inspiration for a medium sized and white rustic bungalow detached house in Dallas with mixed cladding, a pitched roof, a shingle roof, a brown roof and board and batten cladding.
Inspiration for a medium sized and white rustic bungalow detached house in Dallas with mixed cladding, a pitched roof, a shingle roof, a brown roof and board and batten cladding.
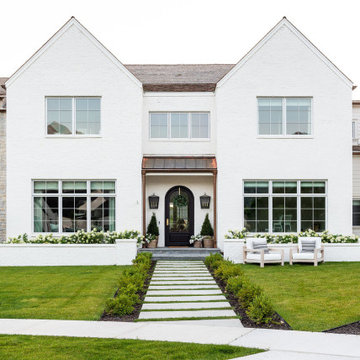
Studio McGee's New McGee Home featuring Tumbled Natural Stones, Painted brick, and Lap Siding.
Photo of a large and multi-coloured traditional two floor detached house in Salt Lake City with mixed cladding, a pitched roof, a shingle roof, a brown roof and board and batten cladding.
Photo of a large and multi-coloured traditional two floor detached house in Salt Lake City with mixed cladding, a pitched roof, a shingle roof, a brown roof and board and batten cladding.

We love this courtyard featuring arched entryways, a picture window, custom pergola & corbels and the exterior wall sconces!
Design ideas for an expansive and multi-coloured shabby-chic style two floor detached house in Phoenix with mixed cladding, a pitched roof, a mixed material roof and a brown roof.
Design ideas for an expansive and multi-coloured shabby-chic style two floor detached house in Phoenix with mixed cladding, a pitched roof, a mixed material roof and a brown roof.
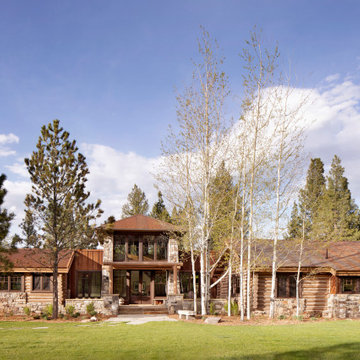
This is an example of a brown rustic two floor detached house in Other with mixed cladding, a hip roof, a metal roof and a brown roof.

Design ideas for a large and white rural two floor detached house in Philadelphia with mixed cladding, a lean-to roof, a mixed material roof, a brown roof and board and batten cladding.

2nd Floor Landing of the Touchstone Cottage. View plan THD-8786: https://www.thehousedesigners.com/plan/the-touchstone-2-8786/

Design ideas for a large and brown contemporary two floor detached house in Melbourne with mixed cladding, a half-hip roof, a mixed material roof, a brown roof and board and batten cladding.
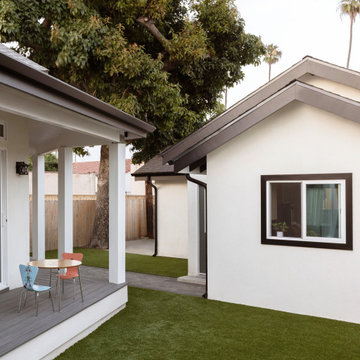
This is an example of a medium sized and beige traditional bungalow detached house in Los Angeles with mixed cladding, a pitched roof, a shingle roof and a brown roof.
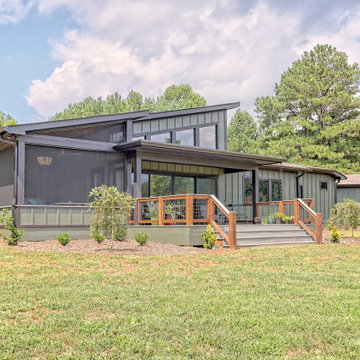
mid-century design with organic feel for the lake and surrounding mountains
Photo of a large and green retro bungalow detached house in Atlanta with mixed cladding, a pitched roof, a shingle roof, a brown roof and board and batten cladding.
Photo of a large and green retro bungalow detached house in Atlanta with mixed cladding, a pitched roof, a shingle roof, a brown roof and board and batten cladding.
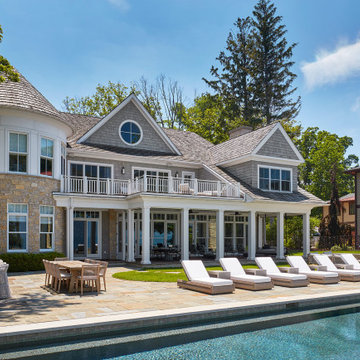
Inspiration for a gey beach style two floor detached house in Chicago with mixed cladding, a shingle roof, a brown roof and shingles.
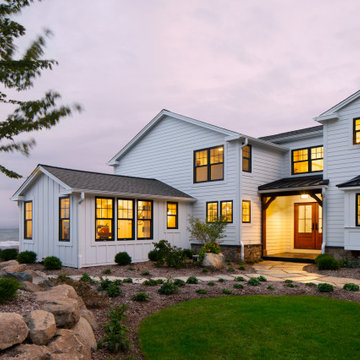
Beautiful rich stain sets the mood in Townline Road creating a cozy feel in this beachside remodel with old cottage flair. Our favorite features of this home are the mixed metal lighting, shiplap accents, oversized windows to enhance the lakefront view, and large custom beams in the living room. We’ve restored and recreated this lovely beach side home for this family to enjoy for years to come.
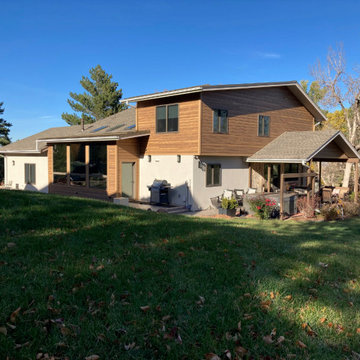
A small addition on a house presented an opportunity to update the exterior and to bring the house up to compliance with the Wildland Urban Interface fire safe code.
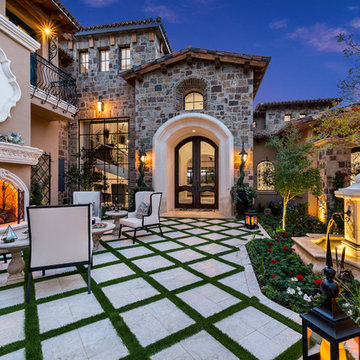
We love this master bedroom featuring a custom ceiling, wood floors, and a custom fireplace mantel we can't get enough of!
Design ideas for an expansive and multi-coloured vintage two floor detached house in Phoenix with mixed cladding, a pitched roof, a mixed material roof and a brown roof.
Design ideas for an expansive and multi-coloured vintage two floor detached house in Phoenix with mixed cladding, a pitched roof, a mixed material roof and a brown roof.
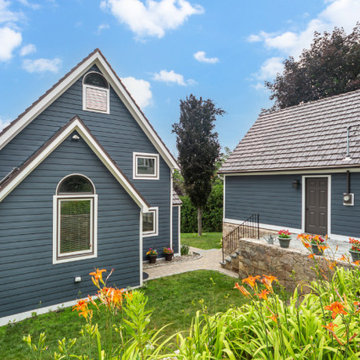
This beautiful, lakeside, colonial located in Hopkinton, MA underwent one of the most beautiful siding transformations of the year using our GorillaPlank™ Siding System.
Built in 1940, this lakeside home in Hopkinton, MA had old scalloped cedar shakes that had become old and worn out. The homeowners considered painting again, but did not want the costly expense of having to paint again, so they decided it was time to renovate and modernize their living space with a low-maintenance siding that closely resembled the appearance of wood.
Everlast Composite Siding was the siding of choice using our GorillaPlank™ Siding System.
Before installing the GorillaPlank™ Siding System, our expert team of installers went to work by stripping down the existing cedar shingles and clapboards down to the sheathing.
After verifying the underlying condition of the sheathing, our team went ahead and set staging to protect the beautiful metal roofs, then proceeded to install the moisture barrier to protect the sheathing, and then installed insulation for added protection and comfort.
Their house is now featuring Everlast Composite Siding in the 7” exposure of one of the newest colors, Blue Spruce!
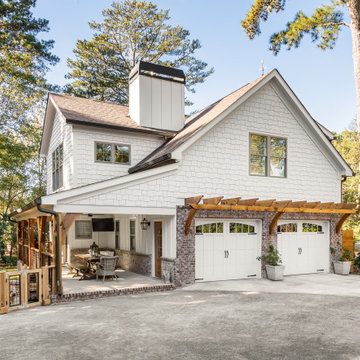
Ranney Blair Home Renovations, Roswell, Georgia, 2022 Regional CotY Award Winner, Residential Detached Structure
This is an example of a large and white classic two floor detached house in Atlanta with mixed cladding, a pitched roof, a shingle roof and a brown roof.
This is an example of a large and white classic two floor detached house in Atlanta with mixed cladding, a pitched roof, a shingle roof and a brown roof.
House Exterior with Mixed Cladding and a Brown Roof Ideas and Designs
1