House Exterior with Mixed Cladding and a Brown Roof Ideas and Designs
Refine by:
Budget
Sort by:Popular Today
61 - 80 of 840 photos
Item 1 of 3
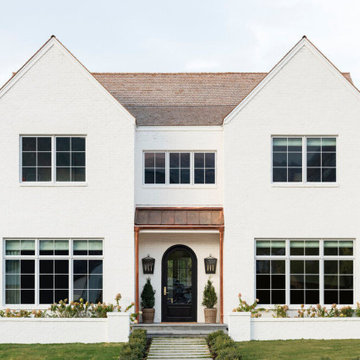
Studio McGee's New McGee Home featuring Tumbled Natural Stones, Painted brick, and Lap Siding.
Inspiration for a large and multi-coloured classic two floor detached house in Salt Lake City with mixed cladding, a pitched roof, a shingle roof, a brown roof and board and batten cladding.
Inspiration for a large and multi-coloured classic two floor detached house in Salt Lake City with mixed cladding, a pitched roof, a shingle roof, a brown roof and board and batten cladding.
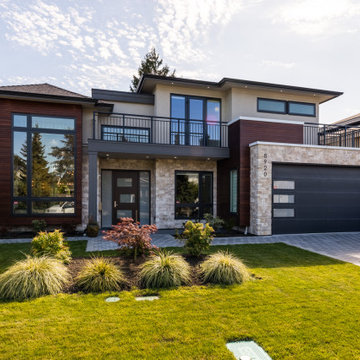
Photo of a large and beige contemporary two floor detached house in Vancouver with mixed cladding, a flat roof, a shingle roof and a brown roof.
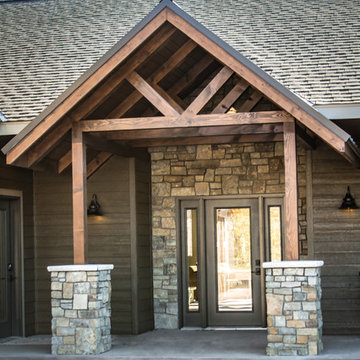
Design ideas for a brown traditional bungalow front detached house in Minneapolis with mixed cladding, a pitched roof, a shingle roof, a brown roof and shiplap cladding.
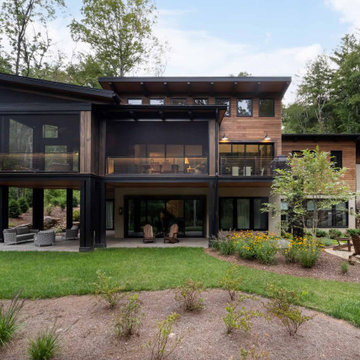
Trail Top is nestled in a secluded, thickly-wooded neighborhood, and its wood and brick facade and low profile blend into the natural surroundings.
The home was built as a private respite from the outside world, as evidenced by the solid wood, windowless doors that grace the entrance.
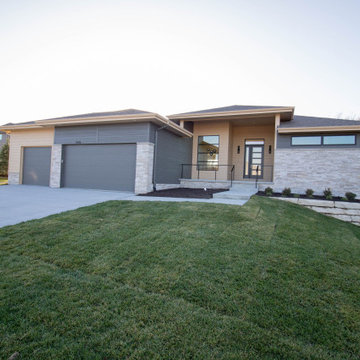
Traditional bungalow detached house in Omaha with mixed cladding, a hip roof, a shingle roof and a brown roof.
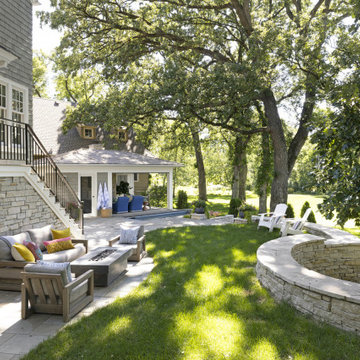
Contractor: Dovetail Renovation
Interiors: Martha Dayton Design
Landscape: Keenan & Sveiven
Photography: Spacecrafting
This is an example of a traditional detached house in Minneapolis with mixed cladding, a shingle roof and a brown roof.
This is an example of a traditional detached house in Minneapolis with mixed cladding, a shingle roof and a brown roof.
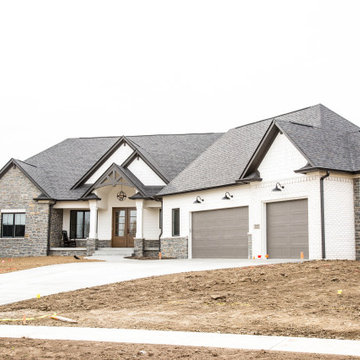
Stone, brick and clapboard mix to add interest and appeal to the home's traditional exterior.
Large and white contemporary bungalow detached house in Indianapolis with mixed cladding, a pitched roof, a shingle roof, a brown roof and shiplap cladding.
Large and white contemporary bungalow detached house in Indianapolis with mixed cladding, a pitched roof, a shingle roof, a brown roof and shiplap cladding.
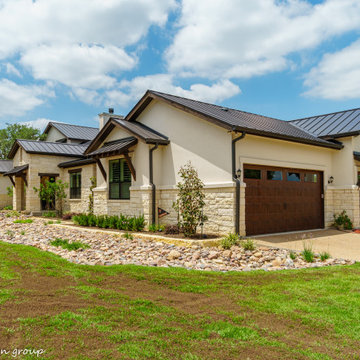
Front/side elevation
Design ideas for a large and beige contemporary two floor detached house in Austin with mixed cladding, a pitched roof, a mixed material roof and a brown roof.
Design ideas for a large and beige contemporary two floor detached house in Austin with mixed cladding, a pitched roof, a mixed material roof and a brown roof.
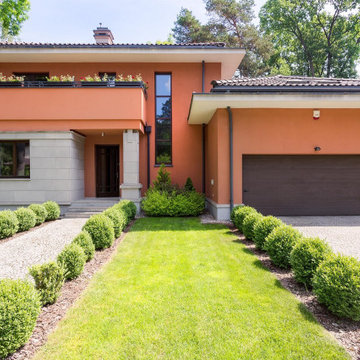
We Transform your Outdoor Space into the Garden of your Dreams
Our talented and creative team will ensure that your property reflects your tastes and preferences. We will beautify your outdoor area by providing a parking area for your kids or install a spacious patio where you can host parties for your family or friends while enjoying the beautiful weather. We will analyze your soil, study its features, the availability of light and shade, and then decide the appropriate layout and the plants most suitable for your garden. Our experienced team is skilled in soft landscaping work like planting, levelling and hard landscaping skills like paving, installation of lights, or constructing flower beds. We provide hedging and pruning for plants to ensure they are healthy and have a long life. We discard spent blooms and remove diseased branches of plants so that they grow to their maximum potential.
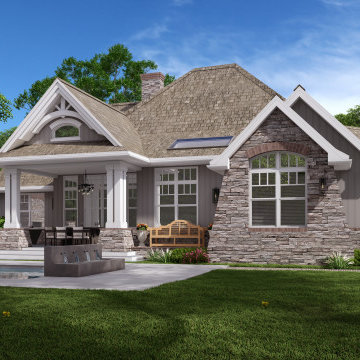
Left view featuring Ply Gem Board and Batten MASTIC siding of L'Attesa Di Vita II. View our Best-Selling Plan THD-1074: https://www.thehousedesigners.com/plan/lattesa-di-vita-ii-1074/
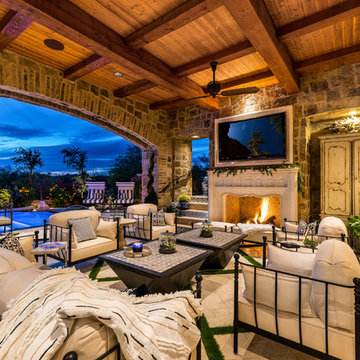
We love this covered patio featuring exposed beams, a custom wood ceiling, natural stone floors, and an exterior fireplace with custom fireplace mantel we can't get enough of!

Studio McGee's New McGee Home featuring Tumbled Natural Stones, Painted brick, and Lap Siding.
This is an example of a large and multi-coloured traditional two floor detached house in Salt Lake City with mixed cladding, a pitched roof, a shingle roof, a brown roof and board and batten cladding.
This is an example of a large and multi-coloured traditional two floor detached house in Salt Lake City with mixed cladding, a pitched roof, a shingle roof, a brown roof and board and batten cladding.

A classically designed house located near the Connecticut Shoreline at the acclaimed Fox Hopyard Golf Club. This home features a shingle and stone exterior with crisp white trim and plentiful widows. Also featured are carriage style garage doors with barn style lights above each, and a beautiful stained fir front door. The interior features a sleek gray and white color palate with dark wood floors and crisp white trim and casework. The marble and granite kitchen with shaker style white cabinets are a chefs delight. The master bath is completely done out of white marble with gray cabinets., and to top it all off this house is ultra energy efficient with a high end insulation package and geothermal heating.
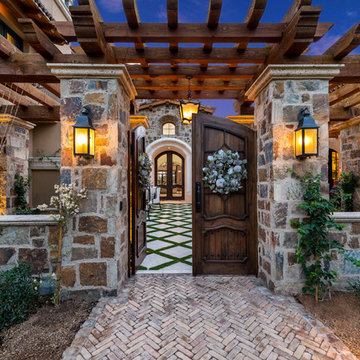
The French Villa's front gates lead into a lovely courtyard with wood terrace roofing, custom pergolas, stone detail, brick pavers, and exterior wall sconces which we adore. Talk about attention to detail!
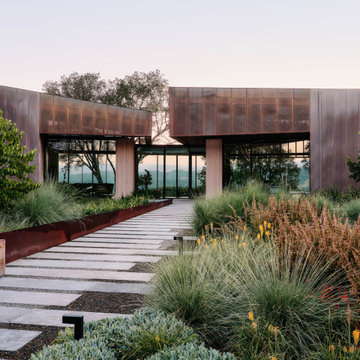
Ann Lowengart Interiors collaborated with Field Architecture and Dowbuilt on this dramatic Sonoma residence featuring three copper-clad pavilions connected by glass breezeways. The copper and red cedar siding echo the red bark of the Madrone trees, blending the built world with the natural world of the ridge-top compound. Retractable walls and limestone floors that extend outside to limestone pavers merge the interiors with the landscape. To complement the modernist architecture and the client's contemporary art collection, we selected and installed modern and artisanal furnishings in organic textures and an earthy color palette.
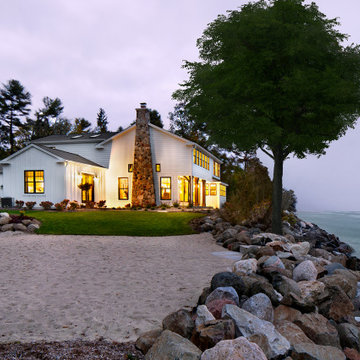
Beautiful rich stain sets the mood in Townline Road creating a cozy feel in this beachside remodel with old cottage flair. Our favorite features of this home are the mixed metal lighting, shiplap accents, oversized windows to enhance the lakefront view, and large custom beams in the living room. We’ve restored and recreated this lovely beach side home for this family to enjoy for years to come.
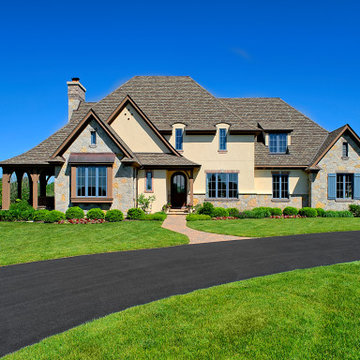
Inspiration for a large two floor detached house in Chicago with mixed cladding, a half-hip roof, a shingle roof and a brown roof.
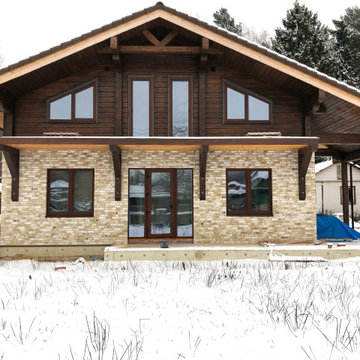
Design ideas for a medium sized and multi-coloured classic two floor detached house in Moscow with mixed cladding, a pitched roof, a tiled roof and a brown roof.
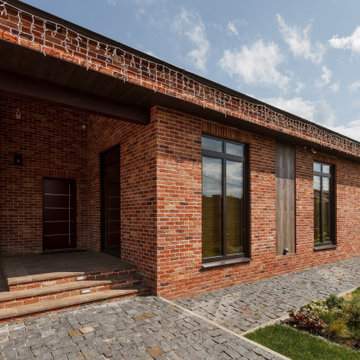
Medium sized and red contemporary bungalow detached house in Other with mixed cladding, a pitched roof, a shingle roof, a brown roof and board and batten cladding.
House Exterior with Mixed Cladding and a Brown Roof Ideas and Designs
4
