House Exterior with Mixed Cladding and a Tiled Roof Ideas and Designs
Refine by:
Budget
Sort by:Popular Today
1 - 20 of 2,571 photos
Item 1 of 3
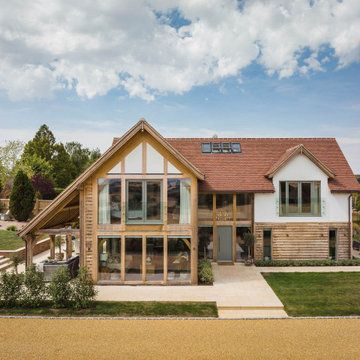
Photo of a white farmhouse front detached house in Essex with three floors, mixed cladding, a tiled roof, a red roof and board and batten cladding.

This is an example of a medium sized and white contemporary detached house in Paris with three floors, mixed cladding, a pitched roof, a tiled roof and a black roof.
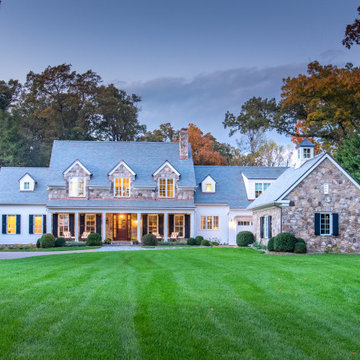
Large and white rural two floor detached house in Other with mixed cladding, a tiled roof and a pitched roof.
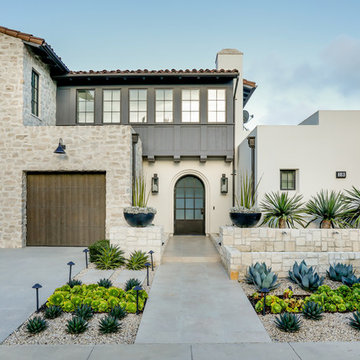
This is an example of a beige mediterranean two floor detached house in Orange County with mixed cladding, a pitched roof and a tiled roof.

Design ideas for an expansive and white mediterranean two floor detached house in Austin with mixed cladding, a hip roof and a tiled roof.

Twilight exterior of Modern Home by Alexander Modern Homes in Muscle Shoals Alabama, and Phil Kean Design by Birmingham Alabama based architectural and interiors photographer Tommy Daspit. See more of his work at http://tommydaspit.com
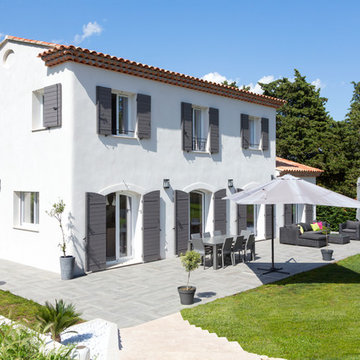
Gabrielle Voinot
White mediterranean two floor detached house in Nice with mixed cladding, a pitched roof and a tiled roof.
White mediterranean two floor detached house in Nice with mixed cladding, a pitched roof and a tiled roof.
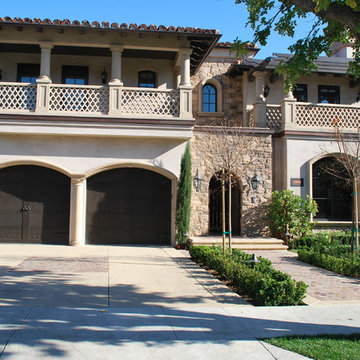
Photo of a medium sized and beige mediterranean two floor detached house in Los Angeles with mixed cladding, a hip roof and a tiled roof.
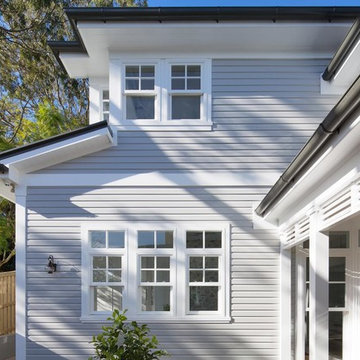
Traditional coastal Hamptons style home designed and built by Stritt Design and Construction.
Design ideas for an expansive and gey classic two floor detached house in Sydney with mixed cladding, a hip roof and a tiled roof.
Design ideas for an expansive and gey classic two floor detached house in Sydney with mixed cladding, a hip roof and a tiled roof.

These built-in copper gutters were designed specifically for this slate roof home.
Large and white classic two floor detached house in Boston with mixed cladding, a mansard roof and a tiled roof.
Large and white classic two floor detached house in Boston with mixed cladding, a mansard roof and a tiled roof.
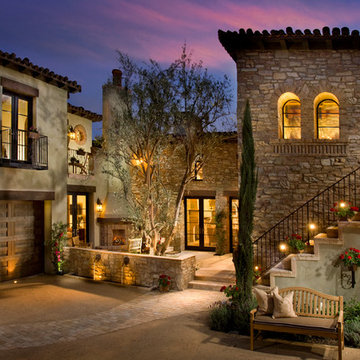
Stone: Cypress Ridge - Orchard
Inspired by Italian and Provencal architecture, Cypress Ridge is designed to reflect the poetic harmony and enduring characteristics of age-old hilltop villages. A combination of irregularly shaped stones with colors ranging from sundrenched golds, earthy browns and faint olive green hues offset rust-colored accents to give each stone its own story to tell.
Get a Sample of Cypress Ridge: http://shop.eldoradostone.com/products/cypress-ridge-sample
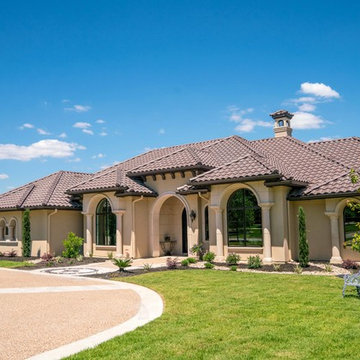
Design ideas for a beige and large mediterranean two floor detached house in Austin with a hip roof, a tiled roof and mixed cladding.
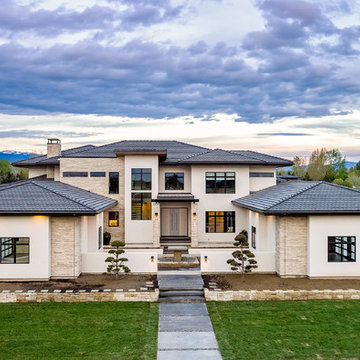
Inspiration for a large and beige contemporary two floor detached house in Boise with mixed cladding, a hip roof and a tiled roof.

Vivienda familiar con marcado carácter de la arquitectura tradicional Canaria, que he ha querido mantener en los elementos de fachada usando la madera de morera tradicional en las jambas, las ventanas enrasadas en el exterior de fachada, pero empleando materiales y sistemas contemporáneos como la hoja oculta de aluminio, la plegable (ambas de Cortizo) o la pérgola bioclimática de Saxun. En los interiores se recupera la escalera original y se lavan los pilares para llegar al hormigón. Se unen los espacios de planta baja para crear un recorrido entre zonas de día. Arriba se conserva el práctico espacio central, que hace de lugar de encuentro entre las habitaciones, potenciando su fuerza con la máxima apertura al balcón canario a la fachada principal.
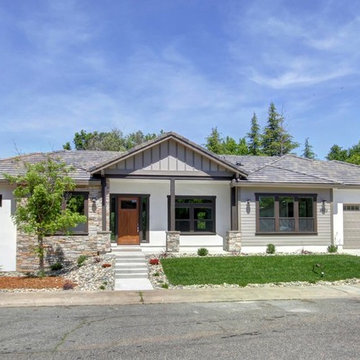
Small and beige contemporary bungalow detached house in Sacramento with mixed cladding, a pitched roof and a tiled roof.
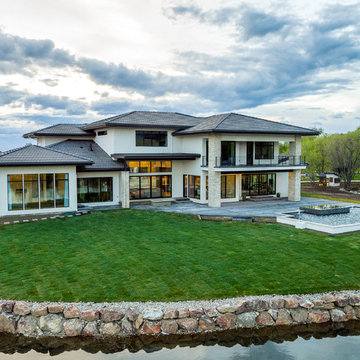
Inspiration for a large and beige contemporary two floor detached house in Boise with mixed cladding, a hip roof and a tiled roof.
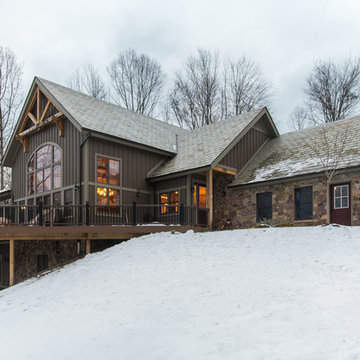
Design ideas for a large and gey rustic two floor detached house in Other with mixed cladding, a pitched roof and a tiled roof.
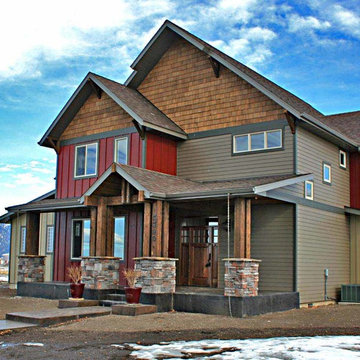
Photo of an expansive and multi-coloured rustic two floor detached house in Other with mixed cladding, a pitched roof and a tiled roof.

Home extensions and loft conversion in Barnet, EN5 London. Dormer in black tile with black windows and black fascia and gutters
Inspiration for a large and black modern terraced house in London with three floors, mixed cladding, a hip roof, a tiled roof and a black roof.
Inspiration for a large and black modern terraced house in London with three floors, mixed cladding, a hip roof, a tiled roof and a black roof.
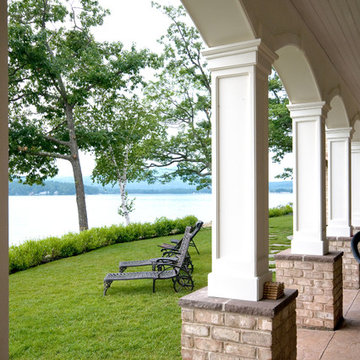
This is an example of an expansive and beige traditional two floor detached house in Boston with mixed cladding, a pitched roof and a tiled roof.
House Exterior with Mixed Cladding and a Tiled Roof Ideas and Designs
1