House Exterior with Shingles and Shiplap Cladding Ideas and Designs
Refine by:
Budget
Sort by:Popular Today
21 - 40 of 11,492 photos
Item 1 of 3
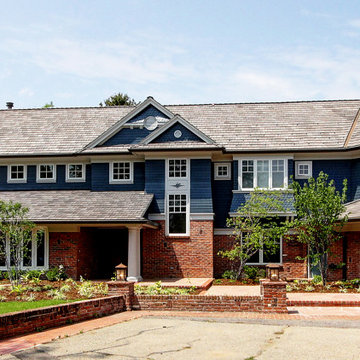
This is an example of an expansive and blue classic two floor brick detached house in Denver with a pitched roof, a shingle roof, a brown roof and shingles.
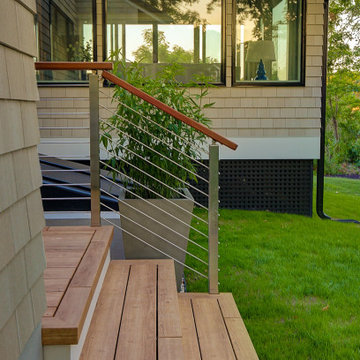
This charming ranch on the north fork of Long Island received a long overdo update. All the windows were replaced with more modern looking black framed Andersen casement windows. The front entry door and garage door compliment each other with the a column of horizontal windows. The Maibec siding really makes this house stand out while complimenting the natural surrounding. Finished with black gutters and leaders that compliment that offer function without taking away from the clean look of the new makeover. The front entry was given a streamlined entry with Timbertech decking and Viewrail railing. The rear deck, also Timbertech and Viewrail, include black lattice that finishes the rear deck with out detracting from the clean lines of this deck that spans the back of the house. The Viewrail provides the safety barrier needed without interfering with the amazing view of the water.
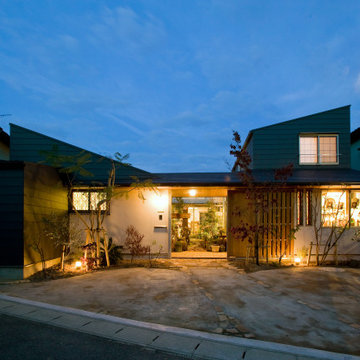
Photo of a gey modern two floor detached house in Other with metal cladding, a lean-to roof, a metal roof, a grey roof and shiplap cladding.

Medium sized retro bungalow detached house in San Francisco with wood cladding, a hip roof, a shingle roof, a black roof and shiplap cladding.
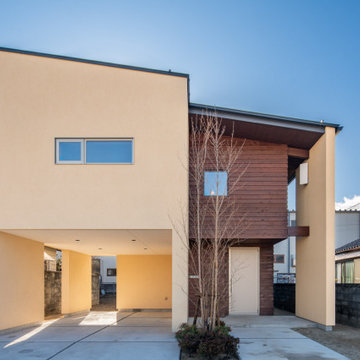
Small and beige modern two floor render detached house in Other with a lean-to roof, a metal roof, a black roof and shiplap cladding.
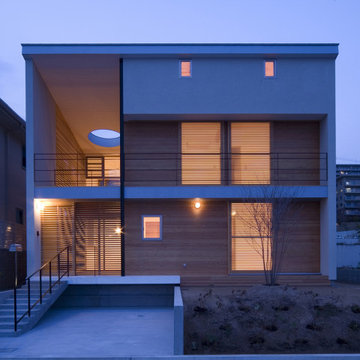
Photo of a medium sized and brown modern two floor detached house in Other with wood cladding, a lean-to roof, a metal roof, a grey roof and shingles.

店舗のオープンテラス
板塀に囲まれた空間。
Design ideas for a large and white urban two floor detached house in Other with mixed cladding, a lean-to roof, a metal roof, a blue roof and shiplap cladding.
Design ideas for a large and white urban two floor detached house in Other with mixed cladding, a lean-to roof, a metal roof, a blue roof and shiplap cladding.

Gey classic two floor detached house in Boston with a mansard roof, a shingle roof, a grey roof and shingles.
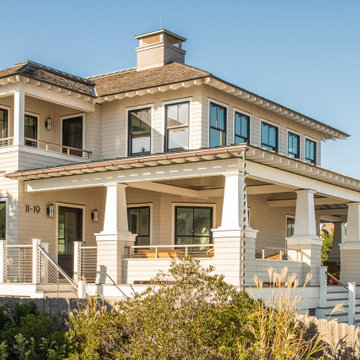
Photo of a large and beige nautical two floor detached house in New York with wood cladding, a hip roof, a shingle roof, a brown roof and shingles.
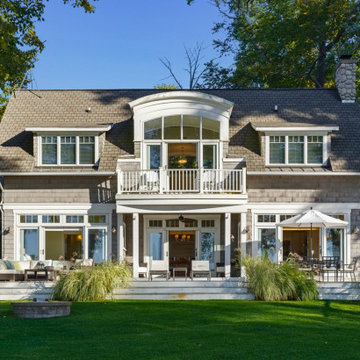
The lake facing facade is classically symmetrical, anchored with an arched dormer flanked with shed dormers. There is a deck off of the arched dormer which provides an amazing view of the Lake, and a covered porch below.
Sliding doors open up from the family room and the master bedroom.

Front Elevation
Medium sized and beige two floor detached house in New York with wood cladding, a hip roof, a shingle roof, shingles and a black roof.
Medium sized and beige two floor detached house in New York with wood cladding, a hip roof, a shingle roof, shingles and a black roof.
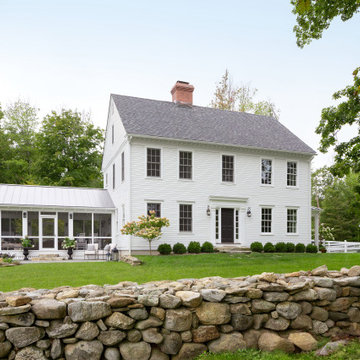
Photo of a white rural two floor detached house in New York with a pitched roof, a shingle roof, a grey roof and shiplap cladding.

A herringbone pattern driveway leads to the traditional shingle style beach home located on Lake Minnetonka near Minneapolis.
This is an example of a white nautical two floor detached house in Minneapolis with a pitched roof, a shingle roof, a brown roof and shingles.
This is an example of a white nautical two floor detached house in Minneapolis with a pitched roof, a shingle roof, a brown roof and shingles.

The James Hardie siding in Boothbay Blue calls attention to the bright white architectural details that lend this home a historical charm befitting of the surrounding homes.

This 1960s split-level home desperately needed a change - not bigger space, just better. We removed the walls between the kitchen, living, and dining rooms to create a large open concept space that still allows a clear definition of space, while offering sight lines between spaces and functions. Homeowners preferred an open U-shape kitchen rather than an island to keep kids out of the cooking area during meal-prep, while offering easy access to the refrigerator and pantry. Green glass tile, granite countertops, shaker cabinets, and rustic reclaimed wood accents highlight the unique character of the home and family. The mix of farmhouse, contemporary and industrial styles make this house their ideal home.
Outside, new lap siding with white trim, and an accent of shake shingles under the gable. The new red door provides a much needed pop of color. Landscaping was updated with a new brick paver and stone front stoop, walk, and landscaping wall.

Kurtis Miller - KM Pics
Inspiration for a red and medium sized country two floor detached house in Atlanta with mixed cladding, a pitched roof, a shingle roof, board and batten cladding and shingles.
Inspiration for a red and medium sized country two floor detached house in Atlanta with mixed cladding, a pitched roof, a shingle roof, board and batten cladding and shingles.
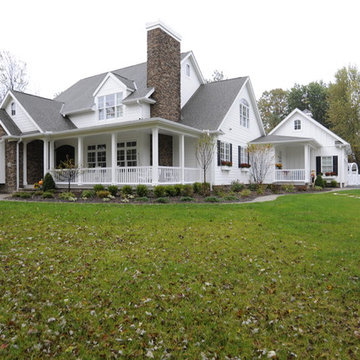
Photo of a white rustic detached house with three floors, mixed cladding, a pitched roof, a shingle roof, a grey roof and shiplap cladding.
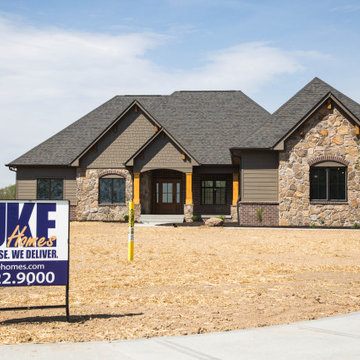
This one level ranch is the perfect size and design for adult empty nesters or a small family.
Design ideas for a medium sized and brown classic bungalow detached house in Indianapolis with mixed cladding, a pitched roof, a shingle roof, a black roof and shiplap cladding.
Design ideas for a medium sized and brown classic bungalow detached house in Indianapolis with mixed cladding, a pitched roof, a shingle roof, a black roof and shiplap cladding.

This coastal farmhouse design is destined to be an instant classic. This classic and cozy design has all of the right exterior details, including gray shingle siding, crisp white windows and trim, metal roofing stone accents and a custom cupola atop the three car garage. It also features a modern and up to date interior as well, with everything you'd expect in a true coastal farmhouse. With a beautiful nearly flat back yard, looking out to a golf course this property also includes abundant outdoor living spaces, a beautiful barn and an oversized koi pond for the owners to enjoy.

New home for a blended family of six in a beach town. This 2 story home with attic has roof returns at corners of the house. This photo also shows a simple box bay window with 4 windows at the front end of the house. It features divided windows, awning above the multiple windows with a brown metal roof, open white rafters, and 3 white brackets. Light arctic white exterior siding with white trim, white windows, and tan roof create a fresh, clean, updated coastal color pallet. The coastal vibe continues with the side dormers at the second floor. The front door is set back.
House Exterior with Shingles and Shiplap Cladding Ideas and Designs
2