House Exterior with Stone Cladding and a Brown Roof Ideas and Designs
Refine by:
Budget
Sort by:Popular Today
161 - 180 of 525 photos
Item 1 of 3
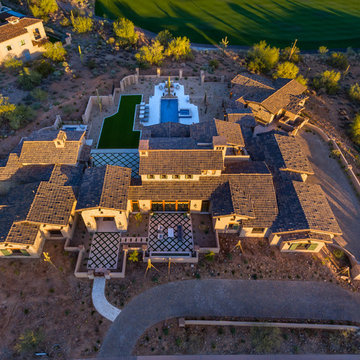
This custom luxury home has gorgeous exterior stone detailing and a stunning roofline.
Inspiration for an expansive and brown mediterranean bungalow detached house in Phoenix with stone cladding and a brown roof.
Inspiration for an expansive and brown mediterranean bungalow detached house in Phoenix with stone cladding and a brown roof.
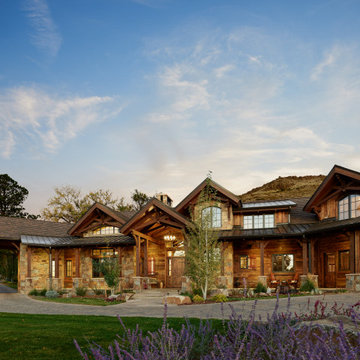
This is an example of an expansive and multi-coloured rustic two floor detached house in Denver with stone cladding, a pitched roof, a shingle roof, a brown roof and shingles.
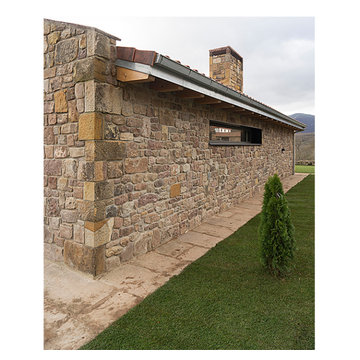
El proyecto está ubicado en un pequeño pueblo de montaña en el Valle de Alto Campoo y se originó a partir de la adaptación a las condiciones locales y las antiguas técnicas de mampostería de piedra con cubierta inclinada, para una mejor integración con el entorno.
El programa, coherente con el estilo de vida actual, se desarrolla adoptando un esquema lineal, reduciendo al mínimo los pasillos y diferenciando los espacios de día y de noche. Así la sala de estar, situada en el centro de la casa, se abre hacia el sureste a través de un ventanal que permite disfrutar de las impresionantes vistas hacia el valle y las montañas. Los dormitorios se sitúan en el ala suroeste, la zona más privada. Gracias a su generosa altura, un entrepiso en la parte superior del baño, permite dos lugares adicionales para dormir.
La casa es muy respetuosa con el medio ambiente en términos estéticos y técnicos, y está diseñada y construida con extrema atención y cuidado por los detalles. Las vastas paredes exteriores de piedra contrastan con el cálido y delicado ambiente interior, gracias a la estructura y los detalles de madera.
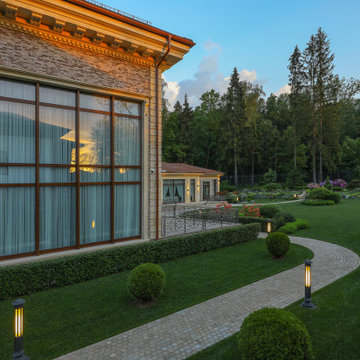
Фасад дома и участок. Больше фото и описание на сайте.
Архитекторы: Дмитрий Глушков, Фёдор Селенин; Фото: Андрей Лысиков
This is an example of a large and beige traditional split-level detached house in Moscow with stone cladding, a hip roof, a shingle roof, a brown roof and board and batten cladding.
This is an example of a large and beige traditional split-level detached house in Moscow with stone cladding, a hip roof, a shingle roof, a brown roof and board and batten cladding.
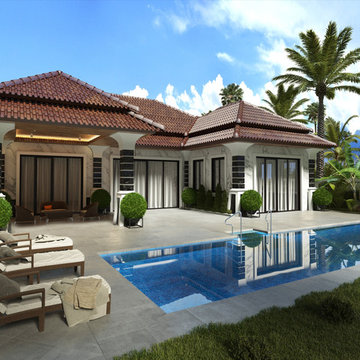
Photo of a medium sized and white world-inspired bungalow detached house in Los Angeles with stone cladding and a brown roof.
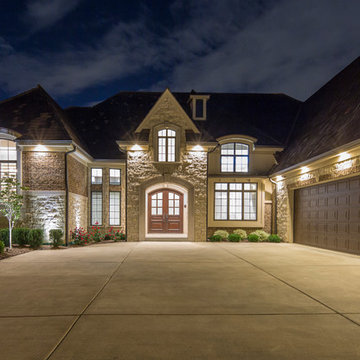
This is an example of a brown two floor detached house in Chicago with stone cladding, a hip roof, a shingle roof and a brown roof.
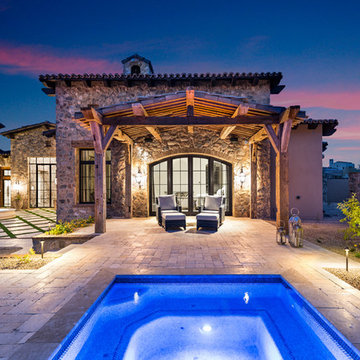
We love this master bedroom's private patio featuring a built-in spa and luxury landscaping. The perfect space to have access to their backyard oasis.
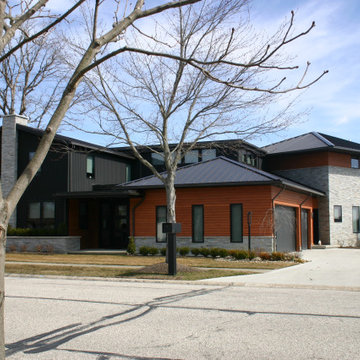
After Renovation
This is an example of a contemporary two floor detached house in Cleveland with stone cladding, a hip roof, a metal roof, a brown roof and shiplap cladding.
This is an example of a contemporary two floor detached house in Cleveland with stone cladding, a hip roof, a metal roof, a brown roof and shiplap cladding.
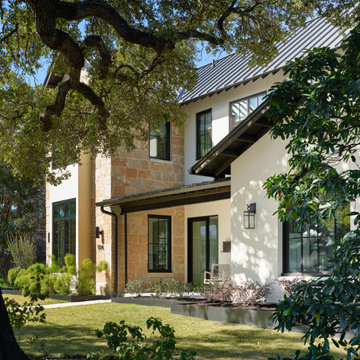
photo by Leonid Furmansky
This is an example of a two floor house exterior in Austin with stone cladding, a metal roof and a brown roof.
This is an example of a two floor house exterior in Austin with stone cladding, a metal roof and a brown roof.
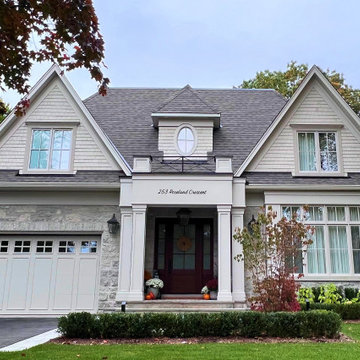
New Age Design
Photo of a large and beige classic two floor detached house in Toronto with stone cladding, a pitched roof, a shingle roof, a brown roof and shingles.
Photo of a large and beige classic two floor detached house in Toronto with stone cladding, a pitched roof, a shingle roof, a brown roof and shingles.
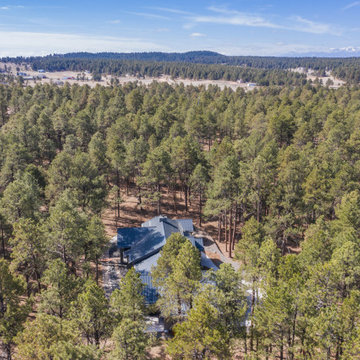
Inspiration for a large and beige traditional bungalow detached house in Denver with stone cladding, a metal roof and a brown roof.
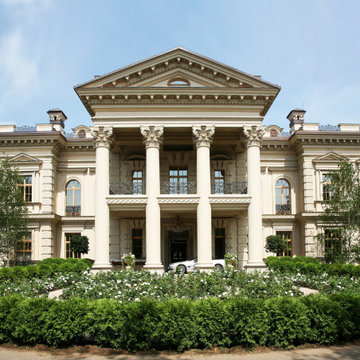
Особняк в подмосковном коттеджном поселке Флоранс. Рублево-Успенское шоссе, д. Раздоры, КП Флоранс
Large and beige traditional detached house in Moscow with three floors, stone cladding, a pitched roof, a metal roof and a brown roof.
Large and beige traditional detached house in Moscow with three floors, stone cladding, a pitched roof, a metal roof and a brown roof.
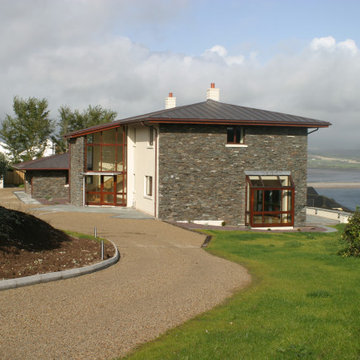
This is an example of a two floor detached house in Cork with stone cladding, a hip roof, a metal roof and a brown roof.
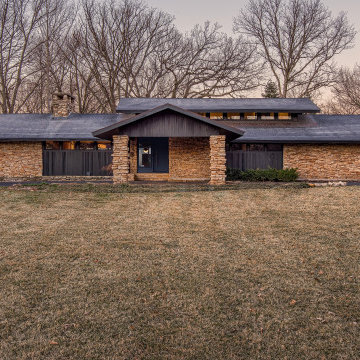
Photo of a large and black midcentury two floor detached house in Kansas City with stone cladding, a pitched roof, a shingle roof and a brown roof.
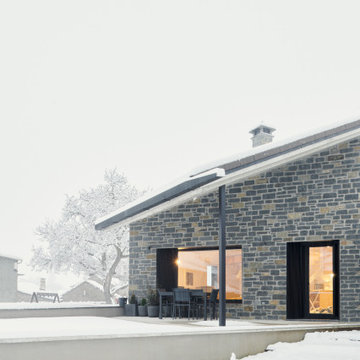
Terraza y fachada a jardín
Design ideas for a medium sized and gey contemporary two floor detached house in Other with stone cladding, a pitched roof, a tiled roof and a brown roof.
Design ideas for a medium sized and gey contemporary two floor detached house in Other with stone cladding, a pitched roof, a tiled roof and a brown roof.
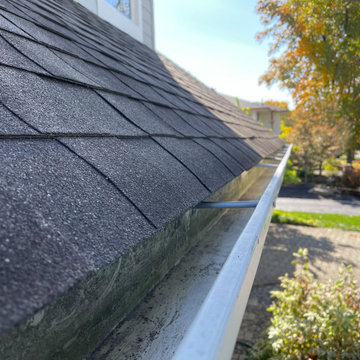
We were contacted by a homeowner in his mid-80s who decided it was time to retire his ladder. He was interested in a micro mesh gutter guard that would eliminate the need for ongoing maintenance.
He already had 6-inch gutters, so we simply gave his gutters a tune-up by cleaning, resealing and resetting them so they would drain properly towards the downspouts.
This home is located in Upper Arlington, Ohio
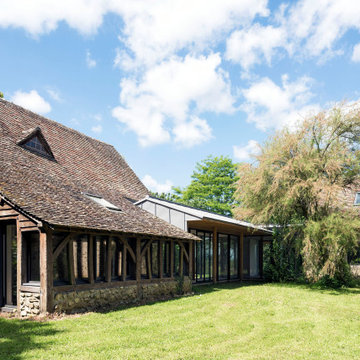
couloir vitré reliant une longère rénovée et une grange
Design ideas for an expansive and beige country two floor detached house in Other with stone cladding, a pitched roof, a tiled roof and a brown roof.
Design ideas for an expansive and beige country two floor detached house in Other with stone cladding, a pitched roof, a tiled roof and a brown roof.
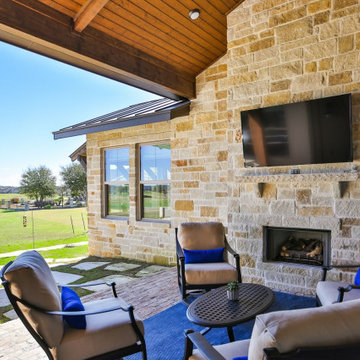
Inspiration for a medium sized contemporary two floor detached house in Dallas with stone cladding, a metal roof and a brown roof.
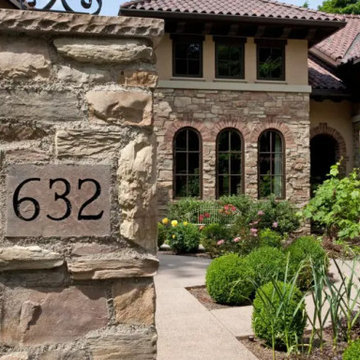
Inspiration for a multi-coloured two floor detached house in New York with stone cladding, a tiled roof and a brown roof.
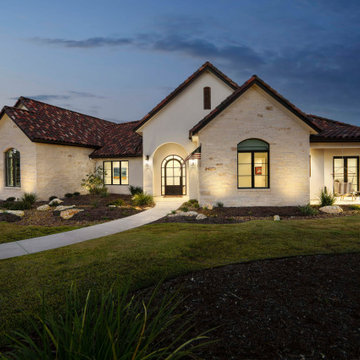
Nestled into a private culdesac in Cordillera Ranch, this classic traditional home struts a timeless elegance that rivals any other surrounding properties.
Designed by Jim Terrian, this residence focuses more on those who live a more relaxed lifestyle with specialty rooms for Arts & Crafts and an in-home exercise studio. Native Texas limestone is tastefully blended with a light hand trowel stucco and is highlighted by a 5 blend concrete tile roof. Wood windows, linear styled fireplaces and specialty wall finishes create warmth throughout the residence. The luxurious Master bath features a shower/tub combination that is the largest wet area that we have ever built. Outdoor you will find an in-ground hot tub on the back lawn providing long range Texas Hill Country views and offers tranquility after a long day of play on the Cordillera Ranch Jack Nicklaus Signature golf course.
House Exterior with Stone Cladding and a Brown Roof Ideas and Designs
9